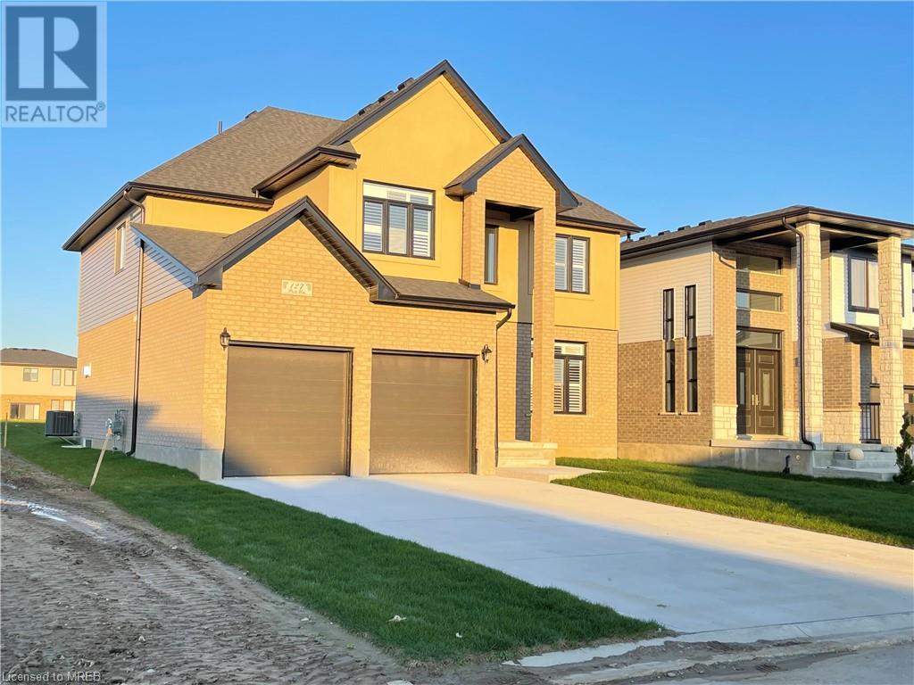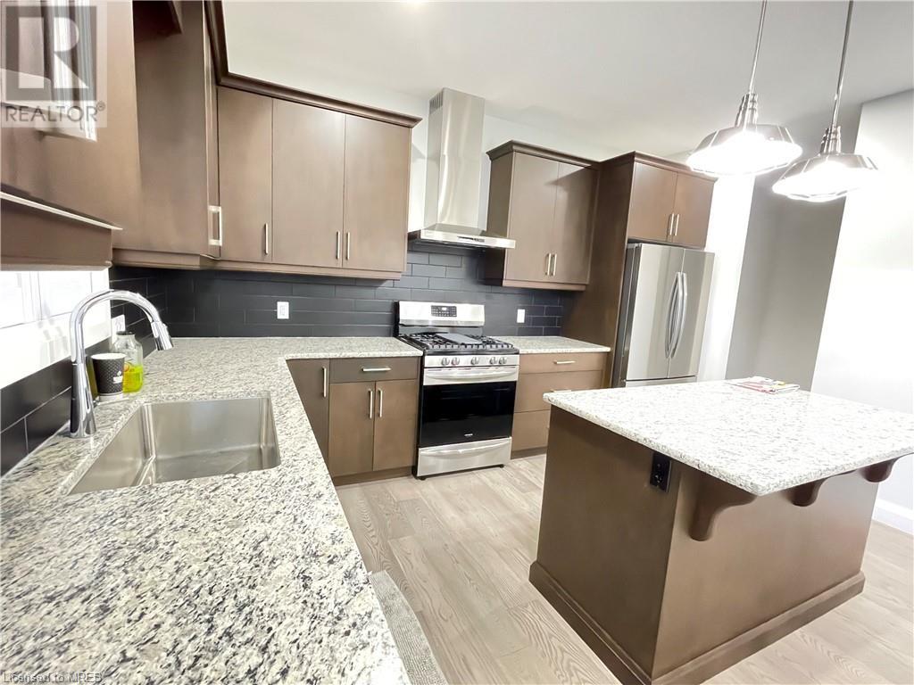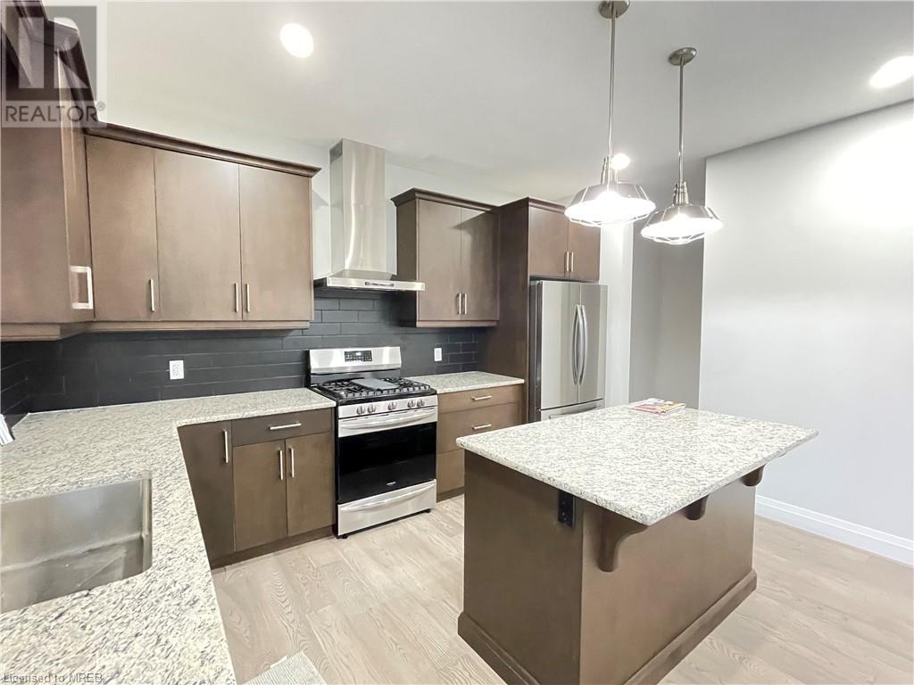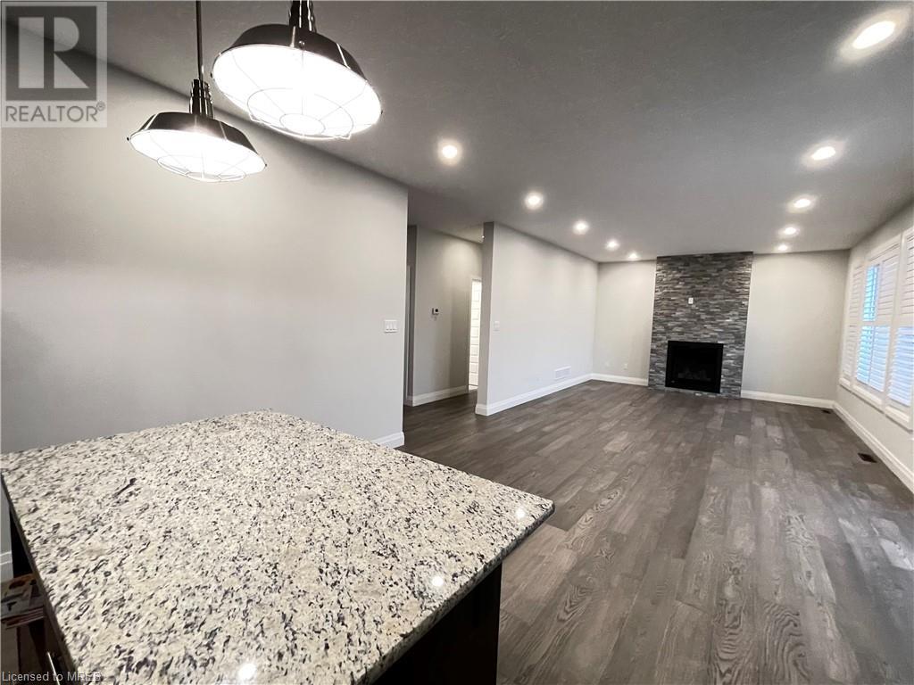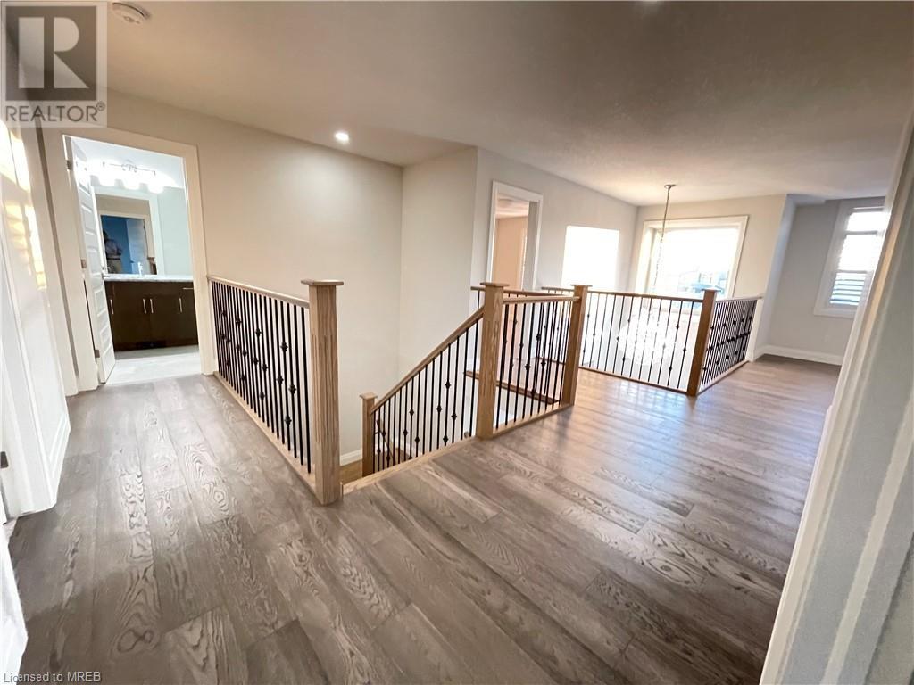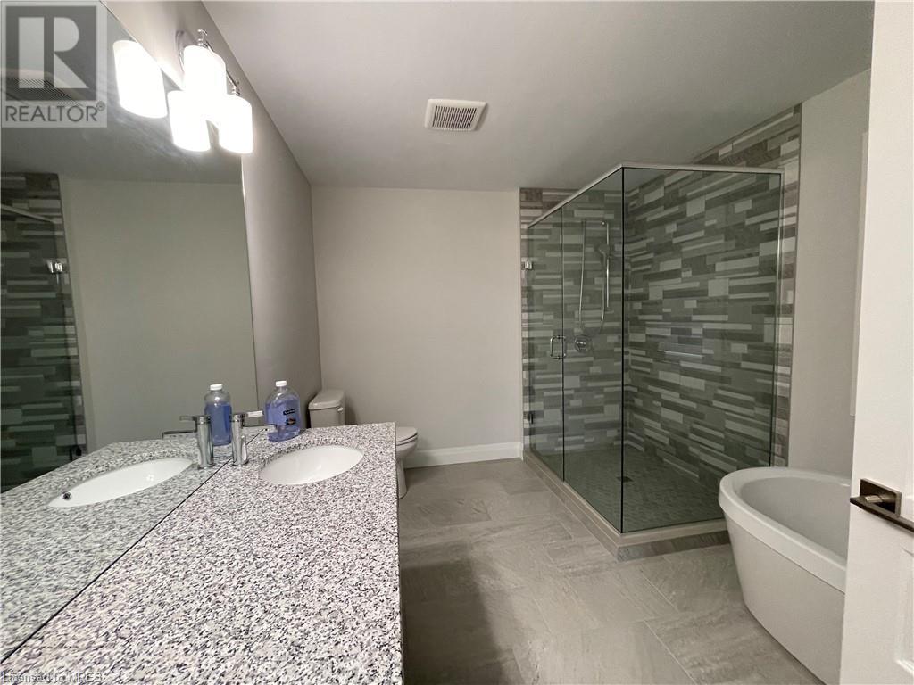4 Bedroom
3 Bathroom
2495 sqft
2 Level
Central Air Conditioning
Forced Air
$3,100 Monthly
A fully detached home is available for lease starting October 1 in a family-friendly community. This stunning and modern house features 4 bedrooms plus a loft with spacious closets, including a master bedroom with a 4-piece ensuite and a large walk-in closet. The home includes 3 additional bathrooms, including a powder room, and is filled with natural light thanks to its large windows. The property offers a double car garage, a concrete driveway, and no sidewalk. The main floor boasts a great room combined with a dining area, a den/office perfect for a home office or study, and a gorgeous kitchen with quartz countertops, stainless steel appliances, pot lights, and more. The second floor includes a spacious master bedroom, three additional well-sized bedrooms with ample closet space, built-in linen shelving, modern lighting, and many other features. The home is conveniently located close to all amenities, shopping centers, parks, and trails. (id:50787)
Property Details
|
MLS® Number
|
40634174 |
|
Property Type
|
Single Family |
|
Amenities Near By
|
Schools, Shopping |
|
Community Features
|
School Bus |
|
Equipment Type
|
Water Heater |
|
Features
|
Sump Pump, Automatic Garage Door Opener |
|
Parking Space Total
|
6 |
|
Rental Equipment Type
|
Water Heater |
Building
|
Bathroom Total
|
3 |
|
Bedrooms Above Ground
|
4 |
|
Bedrooms Total
|
4 |
|
Appliances
|
Dishwasher, Dryer, Refrigerator, Stove, Washer, Window Coverings, Garage Door Opener |
|
Architectural Style
|
2 Level |
|
Basement Development
|
Unfinished |
|
Basement Type
|
Full (unfinished) |
|
Construction Style Attachment
|
Detached |
|
Cooling Type
|
Central Air Conditioning |
|
Exterior Finish
|
Brick, Vinyl Siding |
|
Half Bath Total
|
1 |
|
Heating Type
|
Forced Air |
|
Stories Total
|
2 |
|
Size Interior
|
2495 Sqft |
|
Type
|
House |
|
Utility Water
|
Municipal Water |
Parking
Land
|
Acreage
|
No |
|
Land Amenities
|
Schools, Shopping |
|
Sewer
|
Municipal Sewage System |
|
Size Depth
|
164 Ft |
|
Size Frontage
|
50 Ft |
|
Size Total Text
|
Under 1/2 Acre |
|
Zoning Description
|
R1 |
Rooms
| Level |
Type |
Length |
Width |
Dimensions |
|
Second Level |
Loft |
|
|
6'3'' x 7'1'' |
|
Second Level |
Bedroom |
|
|
9'2'' x 8'0'' |
|
Second Level |
Bedroom |
|
|
10'0'' x 8'0'' |
|
Second Level |
Bedroom |
|
|
10'0'' x 8'6'' |
|
Second Level |
Full Bathroom |
|
|
5'7'' x 6'0'' |
|
Second Level |
3pc Bathroom |
|
|
5'0'' x 8'0'' |
|
Second Level |
Primary Bedroom |
|
|
14'4'' x 12'0'' |
|
Main Level |
2pc Bathroom |
|
|
4'2'' x 5'0'' |
|
Main Level |
Living Room/dining Room |
|
|
15'0'' x 10'8'' |
|
Main Level |
Kitchen/dining Room |
|
|
13'1'' x 10'8'' |
|
Main Level |
Den |
|
|
10'6'' x 10'3'' |
|
Main Level |
Foyer |
|
|
5'2'' x 8'0'' |
https://www.realtor.ca/real-estate/27295708/127-poole-crescent-komoka


