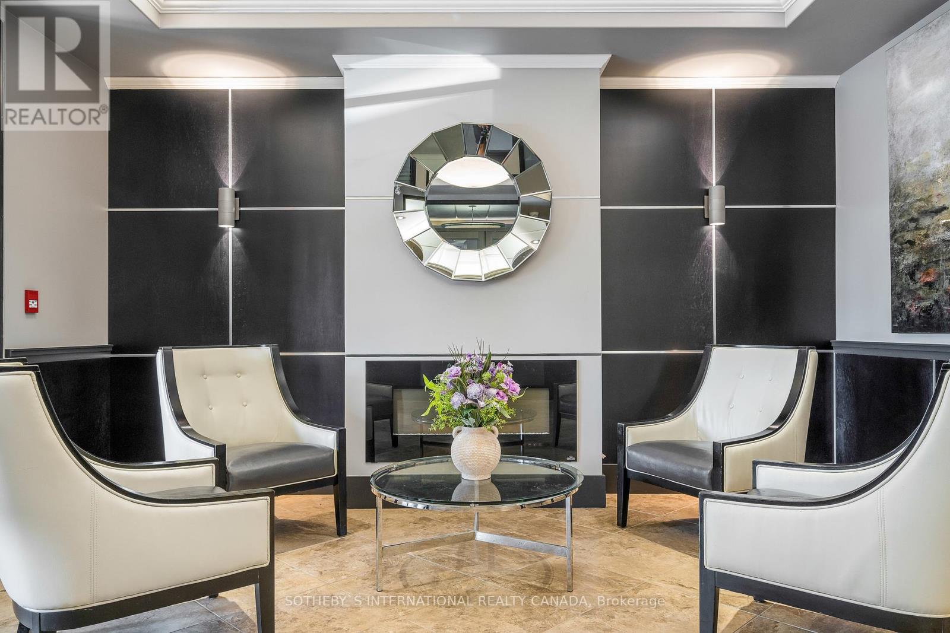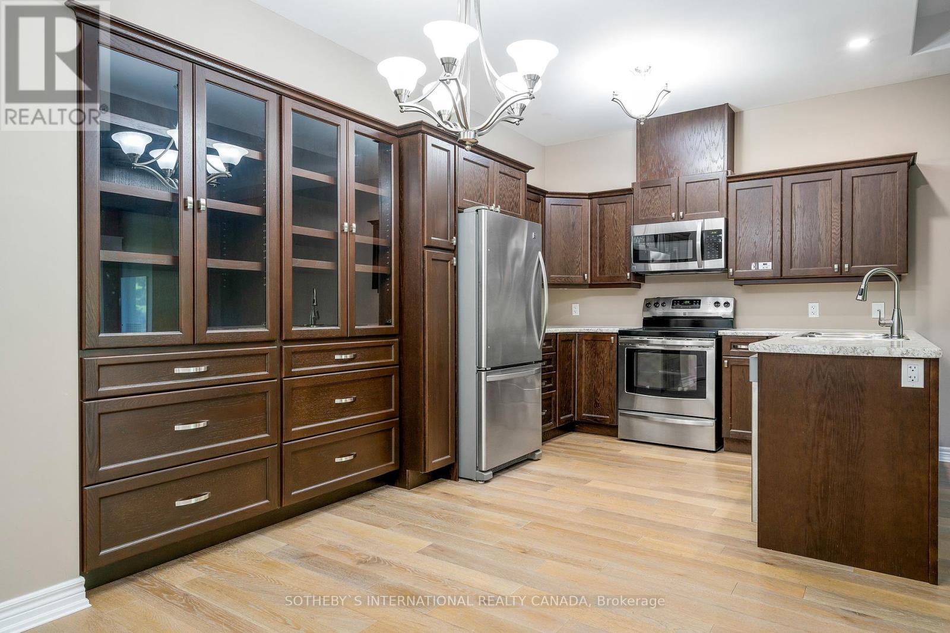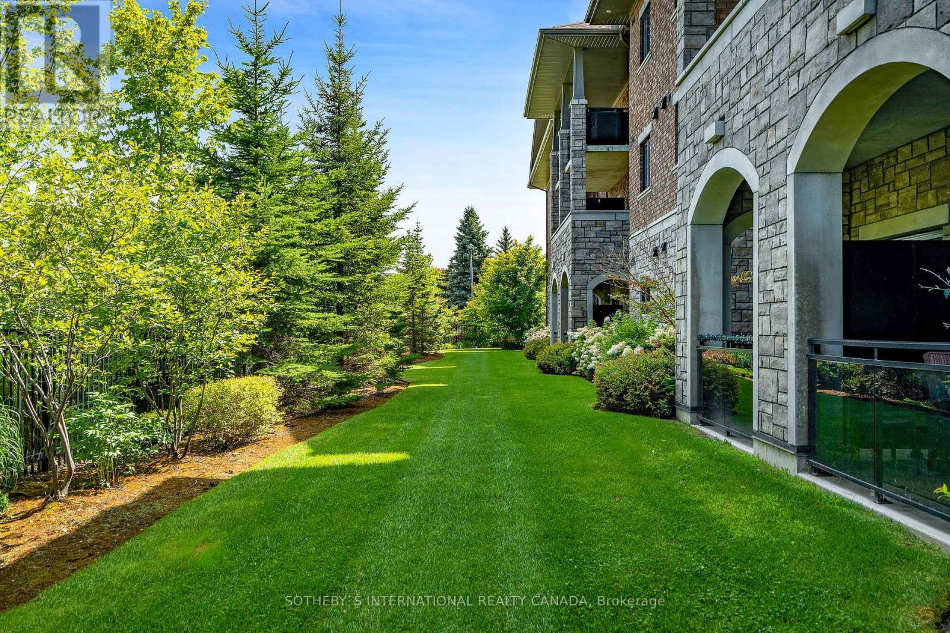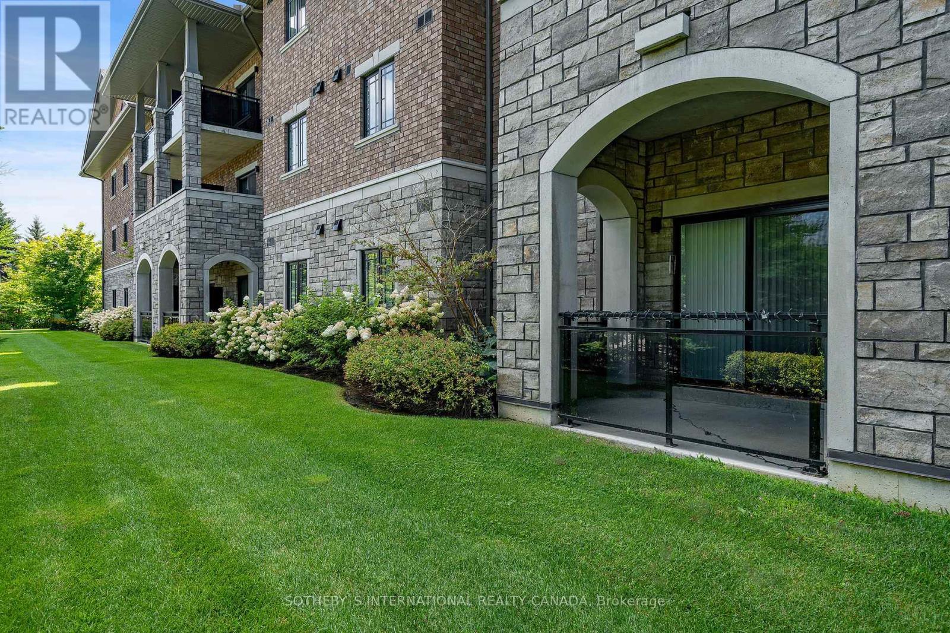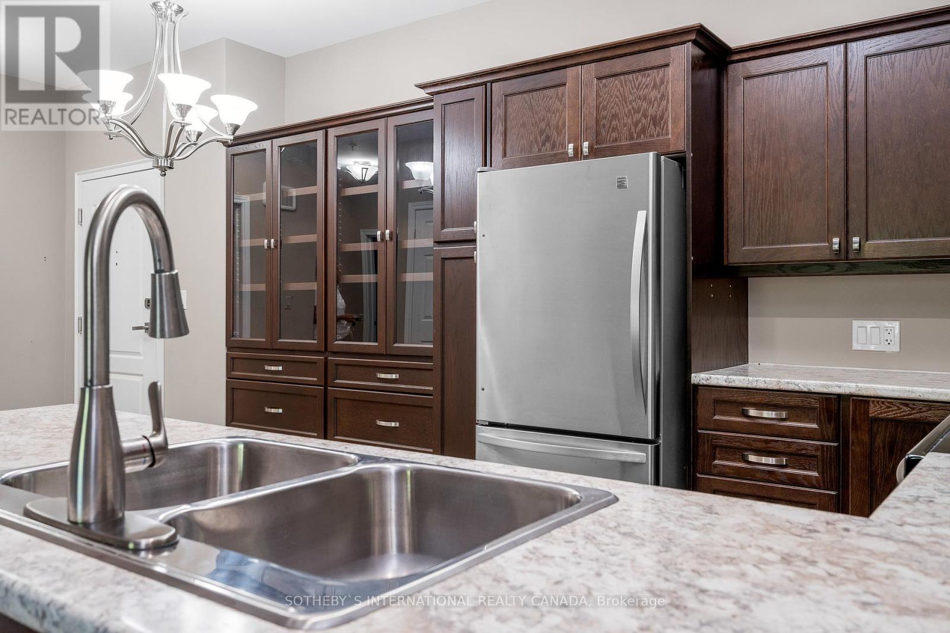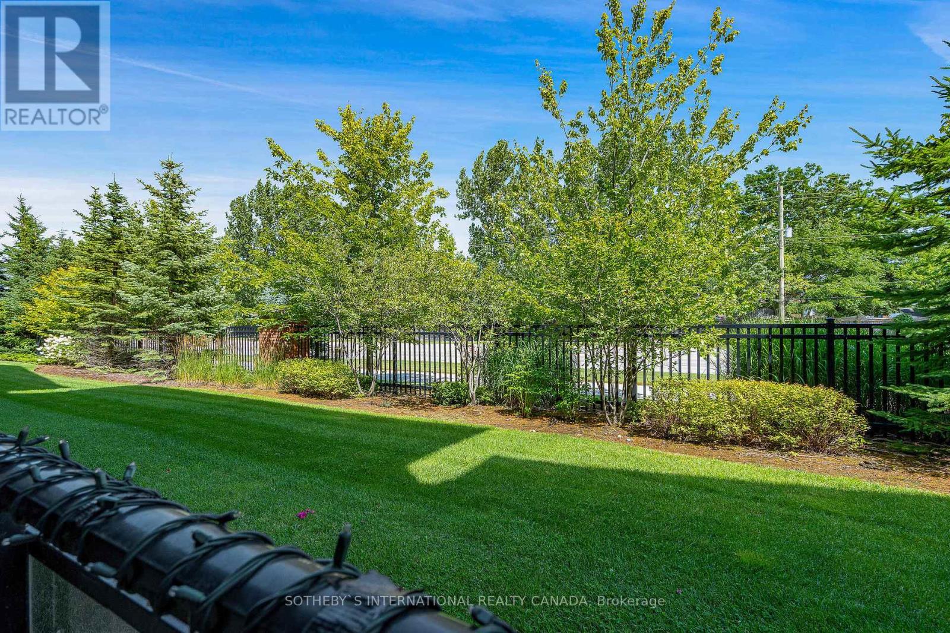106 - 1 Chamberlain Crescent Collingwood, Ontario L9Y 0E1
$540,000Maintenance, Insurance, Common Area Maintenance, Parking
$424.85 Monthly
Maintenance, Insurance, Common Area Maintenance, Parking
$424.85 MonthlyWelcome to this meticulously cared-for ground-floor unit in ""The Dwell at Creekside."" Ideally situated on the west side of Collingwood, this condo offers quick & convenient access to historic downtown, public transit, shopping, skiing, and hiking. Step outside to a large private balcony, perfectly framed by a serene garden oasis and hedge, creating a peaceful retreat. Inside, you'll find engineered hardwood floors, stainless steel kitchen appliances, along with a washer and dryer, all included to make this home truly turnkey and move-in ready. A large primary and the 2nd bedroom designed with built-in features and a Murphy bed, making the space versatile for guests or as a home office. Additional built-ins are found throughout the condo, adding both style and functionality.Your own designated outdoor spot w/visitor parking and locker. Addtl. parking spots may be available for $50 per month.Ground floor living, this unit offers easy access without the need for elevators. (id:50787)
Property Details
| MLS® Number | S9254742 |
| Property Type | Single Family |
| Community Name | Collingwood |
| Community Features | Pet Restrictions |
| Equipment Type | Water Heater |
| Features | Balcony, In Suite Laundry, Atrium/sunroom |
| Parking Space Total | 1 |
| Rental Equipment Type | Water Heater |
Building
| Bathroom Total | 1 |
| Bedrooms Above Ground | 2 |
| Bedrooms Total | 2 |
| Amenities | Storage - Locker |
| Appliances | Intercom, Dishwasher, Dryer, Range, Refrigerator, Stove, Washer, Window Coverings |
| Cooling Type | Central Air Conditioning |
| Exterior Finish | Brick |
| Heating Fuel | Natural Gas |
| Heating Type | Forced Air |
| Type | Apartment |
Land
| Acreage | No |
| Zoning Description | R3 |
Rooms
| Level | Type | Length | Width | Dimensions |
|---|---|---|---|---|
| Main Level | Kitchen | 4.24 m | 3.05 m | 4.24 m x 3.05 m |
| Main Level | Dining Room | 3.66 m | 1.5 m | 3.66 m x 1.5 m |
| Main Level | Living Room | 3.66 m | 3.38 m | 3.66 m x 3.38 m |
| Main Level | Primary Bedroom | 3.25 m | 4.17 m | 3.25 m x 4.17 m |
| Main Level | Bedroom | 2.69 m | 3.2 m | 2.69 m x 3.2 m |
| Main Level | Utility Room | 2.82 m | 2.11 m | 2.82 m x 2.11 m |
| Main Level | Other | 3.63 m | 2.11 m | 3.63 m x 2.11 m |
https://www.realtor.ca/real-estate/27292114/106-1-chamberlain-crescent-collingwood-collingwood





