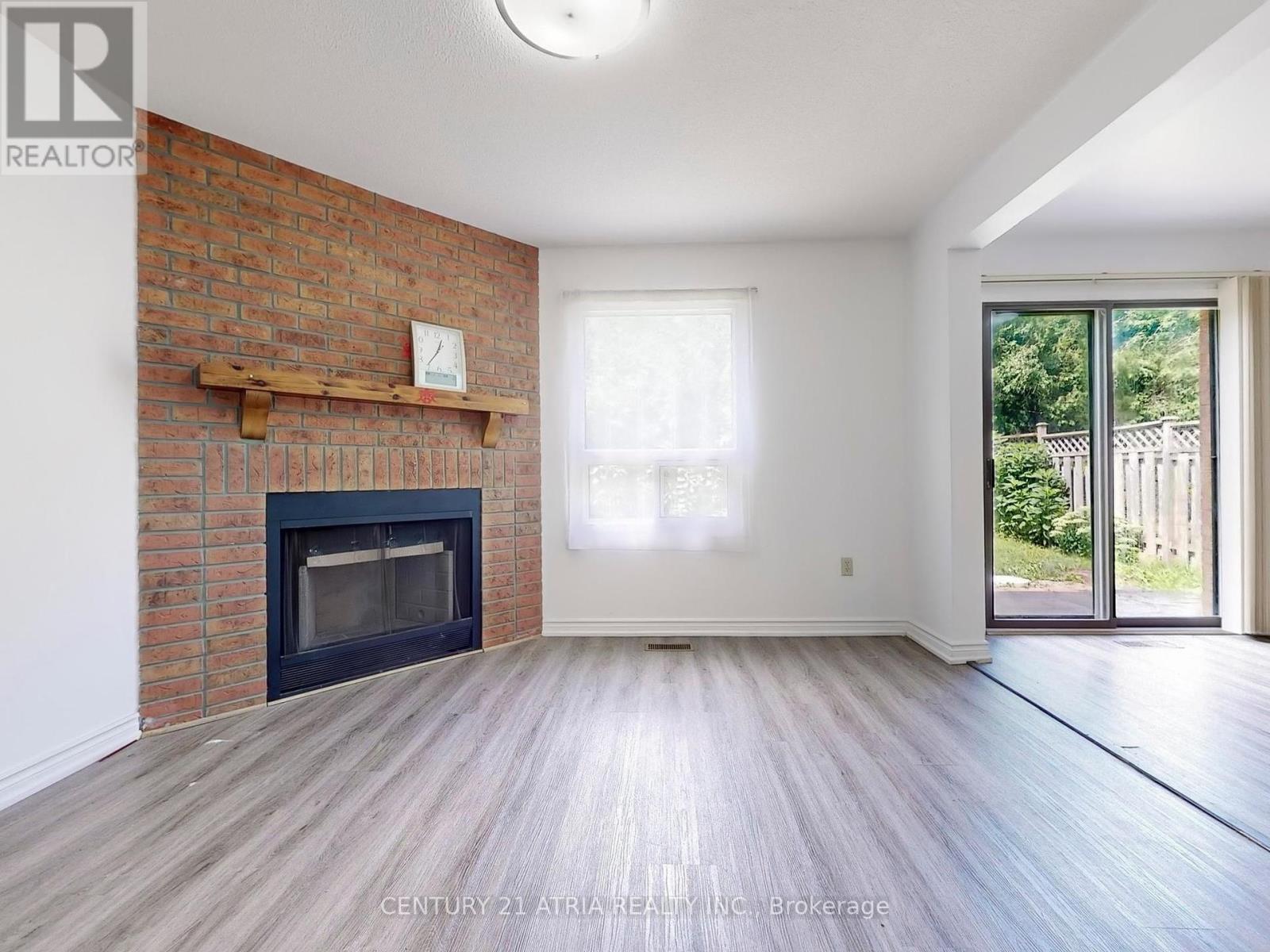4 Bedroom
3 Bathroom
Fireplace
Central Air Conditioning
Forced Air
$1,358,000
Discover This Fabulous Home Nestled In A Serene Neighbourhood, Great Location Combine With Convenience & Community Living In This Double Garage 4 Bedroom Detached Brick Home, Featuring a Clear Front View & a Fenced Fully Privacy Backyard, Perfect For Relaxing and Entertaining. Laminate Floor Through Out, Wood Burning Fireplace in Family Room, Updated Windows, Garage Door, Interlock Driveway & Backyard. Separate Side Entrance With Potential Rental Income Basement Apartment. Minutes To Top Rated Schools, Parks, Movie theatre, Shopping, Restaurants, Richmond Hill Go Station &Transits. Lots Of Potential, Dont Miss This Opportunity To Own This Family Home!! **** EXTRAS **** *Updated Windows *Updated Garage Door *Interlock Driveway & Backyard *Basement Waterproof *Fully Laminate Flooring (id:50787)
Property Details
|
MLS® Number
|
N9254853 |
|
Property Type
|
Single Family |
|
Community Name
|
Devonsleigh |
|
Amenities Near By
|
Public Transit, Hospital |
|
Community Features
|
Community Centre |
|
Parking Space Total
|
4 |
|
View Type
|
View |
Building
|
Bathroom Total
|
3 |
|
Bedrooms Above Ground
|
4 |
|
Bedrooms Total
|
4 |
|
Appliances
|
Dryer, Range, Refrigerator, Stove, Washer, Window Coverings |
|
Basement Development
|
Unfinished |
|
Basement Type
|
Full (unfinished) |
|
Construction Style Attachment
|
Detached |
|
Cooling Type
|
Central Air Conditioning |
|
Exterior Finish
|
Brick |
|
Fireplace Present
|
Yes |
|
Flooring Type
|
Laminate |
|
Foundation Type
|
Concrete |
|
Half Bath Total
|
1 |
|
Heating Fuel
|
Natural Gas |
|
Heating Type
|
Forced Air |
|
Stories Total
|
2 |
|
Type
|
House |
|
Utility Water
|
Municipal Water |
Parking
Land
|
Acreage
|
No |
|
Fence Type
|
Fenced Yard |
|
Land Amenities
|
Public Transit, Hospital |
|
Sewer
|
Sanitary Sewer |
|
Size Depth
|
109 Ft |
|
Size Frontage
|
35 Ft |
|
Size Irregular
|
35.1 X 109.91 Ft |
|
Size Total Text
|
35.1 X 109.91 Ft |
Rooms
| Level |
Type |
Length |
Width |
Dimensions |
|
Second Level |
Primary Bedroom |
5.15 m |
3.84 m |
5.15 m x 3.84 m |
|
Second Level |
Bedroom 2 |
3.72 m |
3.11 m |
3.72 m x 3.11 m |
|
Second Level |
Bedroom 3 |
3.1 m |
3.05 m |
3.1 m x 3.05 m |
|
Main Level |
Living Room |
6.4 m |
3.96 m |
6.4 m x 3.96 m |
|
Main Level |
Dining Room |
6.4 m |
3.96 m |
6.4 m x 3.96 m |
|
Main Level |
Family Room |
3.84 m |
3.65 m |
3.84 m x 3.65 m |
|
Main Level |
Kitchen |
5.61 m |
3.96 m |
5.61 m x 3.96 m |
https://www.realtor.ca/real-estate/27292254/202-bernard-avenue-richmond-hill-devonsleigh



































