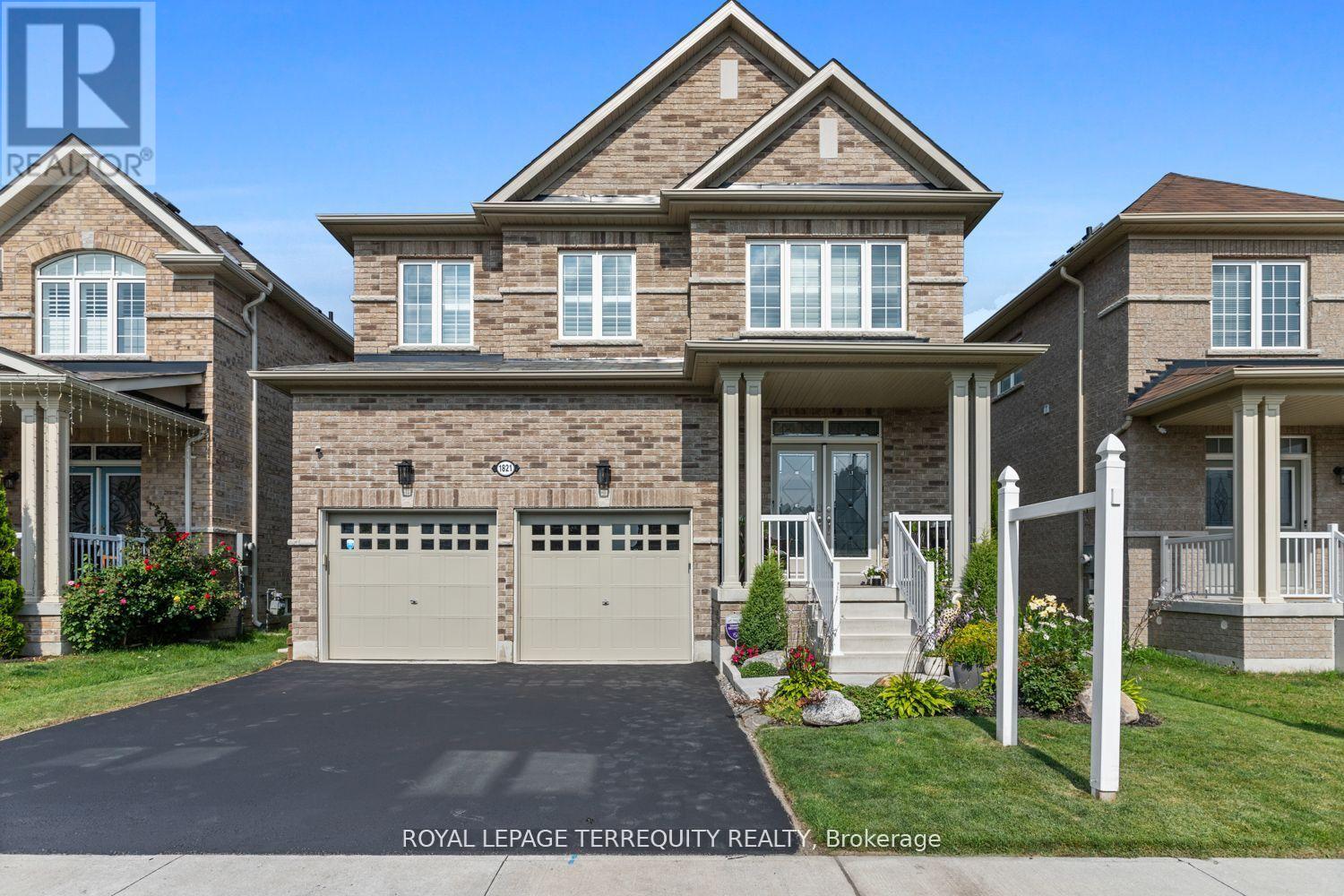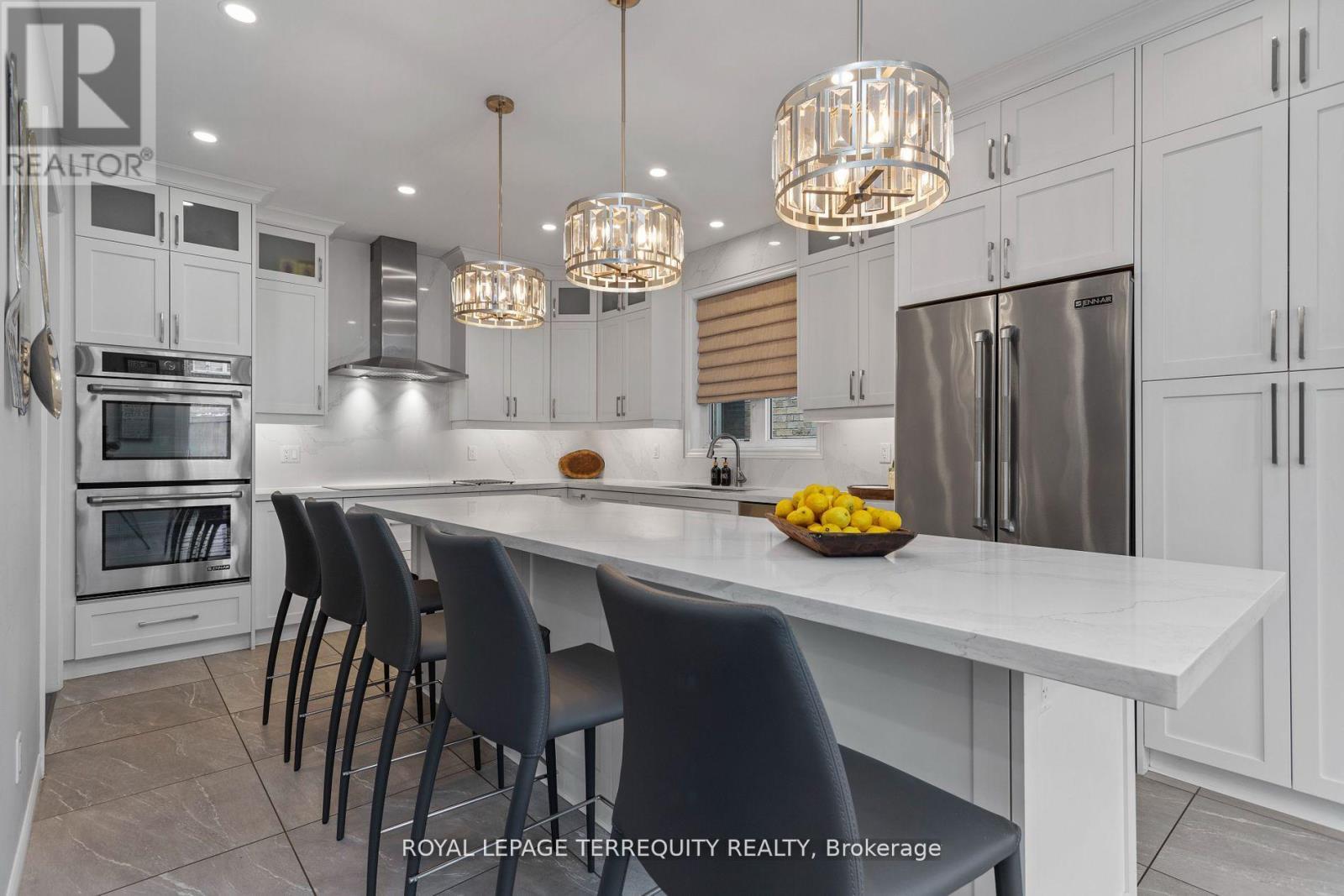6 Bedroom
5 Bathroom
Fireplace
Central Air Conditioning
Forced Air
$1,499,900
Step into this beautifully appointed luxury home. Be welcomed by a stunning spiral staircase & 2 levels of hardwood flooring extending through all 5 bedrooms and luxurious finishes and upgrades throughout. Chef's kitchen features refined custom, upgraded millwork, built-in appliances, quartz countertops/backsplash & oversized island with seating for 7.Adjoining open-concept family room is perfect for all occasions. Primary bedroom includes generous his-hers closets and spa inspired ensuite.2 Jack-and-Jill baths serve 4 well appointed bedrooms, custom 2nd floor laundry features ample space & storage, stacked washer and dryer & upgraded finishes. A separate side entrance leads to a fully finished basement with a four-piece bath, games area, entertainment center and 2 well-sized rooms with endless possibilities. This home offers plenty of storage throughout. Close, walking distance to elementary & high schools; close to Ontario Tech University and all amenities, including highways, shopping and restaurants. A rare opportunity in a family-friendly neighborhood, Square footage as per MPAC is 3326 sq.ft (id:50787)
Property Details
|
MLS® Number
|
E9254157 |
|
Property Type
|
Single Family |
|
Community Name
|
Taunton |
|
Amenities Near By
|
Public Transit, Schools |
|
Community Features
|
Community Centre |
|
Parking Space Total
|
4 |
Building
|
Bathroom Total
|
5 |
|
Bedrooms Above Ground
|
5 |
|
Bedrooms Below Ground
|
1 |
|
Bedrooms Total
|
6 |
|
Appliances
|
Oven - Built-in, Range, Central Vacuum, Blinds, Cooktop, Dryer, Microwave, Oven, Refrigerator, Washer |
|
Basement Development
|
Finished |
|
Basement Type
|
Full (finished) |
|
Construction Style Attachment
|
Detached |
|
Cooling Type
|
Central Air Conditioning |
|
Exterior Finish
|
Brick |
|
Fireplace Present
|
Yes |
|
Flooring Type
|
Hardwood |
|
Foundation Type
|
Concrete |
|
Half Bath Total
|
1 |
|
Heating Fuel
|
Natural Gas |
|
Heating Type
|
Forced Air |
|
Stories Total
|
2 |
|
Type
|
House |
|
Utility Water
|
Municipal Water |
Parking
Land
|
Acreage
|
No |
|
Land Amenities
|
Public Transit, Schools |
|
Sewer
|
Sanitary Sewer |
|
Size Depth
|
109 Ft |
|
Size Frontage
|
39 Ft |
|
Size Irregular
|
39.37 X 109.91 Ft |
|
Size Total Text
|
39.37 X 109.91 Ft |
Rooms
| Level |
Type |
Length |
Width |
Dimensions |
|
Lower Level |
Recreational, Games Room |
7.86 m |
4.75 m |
7.86 m x 4.75 m |
|
Lower Level |
Other |
3.47 m |
3.04 m |
3.47 m x 3.04 m |
|
Main Level |
Kitchen |
7.07 m |
3.69 m |
7.07 m x 3.69 m |
|
Main Level |
Family Room |
4.6 m |
5.12 m |
4.6 m x 5.12 m |
|
Main Level |
Living Room |
7.53 m |
5.12 m |
7.53 m x 5.12 m |
|
Main Level |
Dining Room |
7.53 m |
5.12 m |
7.53 m x 5.12 m |
|
Main Level |
Office |
3.14 m |
3.69 m |
3.14 m x 3.69 m |
|
Upper Level |
Primary Bedroom |
4.66 m |
5.39 m |
4.66 m x 5.39 m |
|
Upper Level |
Bedroom 2 |
4.11 m |
3.69 m |
4.11 m x 3.69 m |
|
Upper Level |
Bedroom 3 |
3.38 m |
4.48 m |
3.38 m x 4.48 m |
|
Upper Level |
Bedroom 4 |
3.05 m |
3.44 m |
3.05 m x 3.44 m |
|
Upper Level |
Bedroom 5 |
2.99 m |
3.44 m |
2.99 m x 3.44 m |
https://www.realtor.ca/real-estate/27290403/1821-castlepoint-drive-oshawa-taunton










































