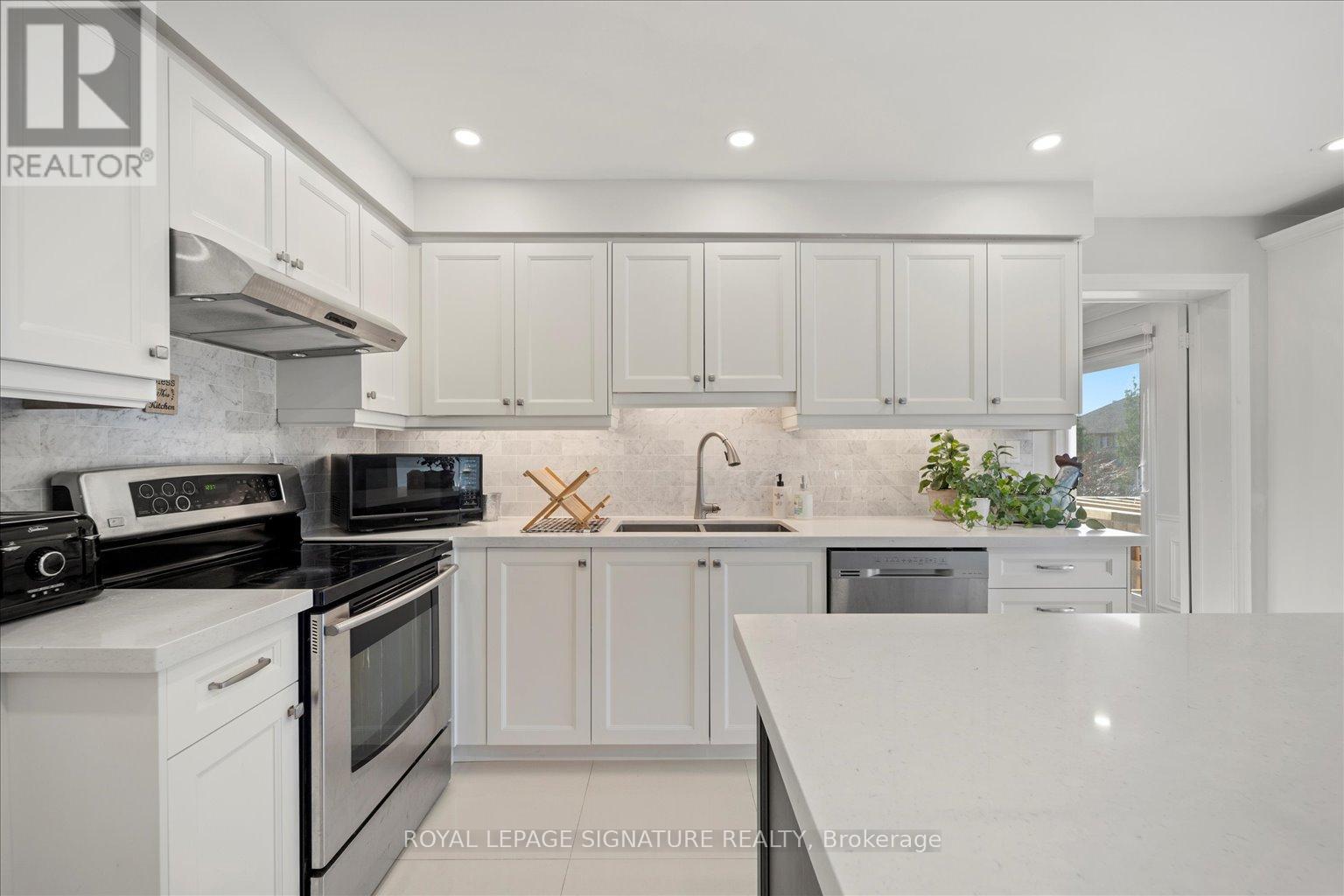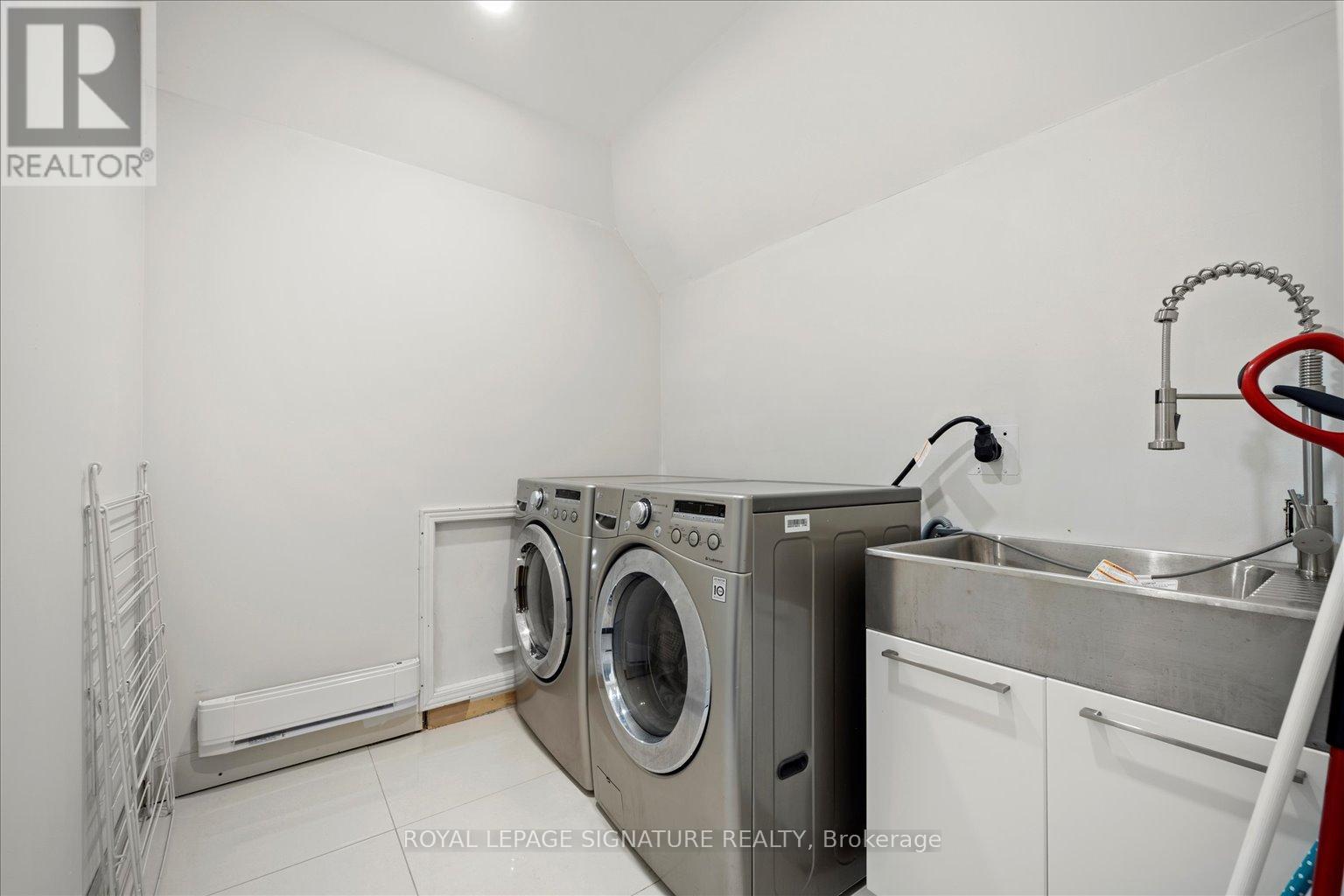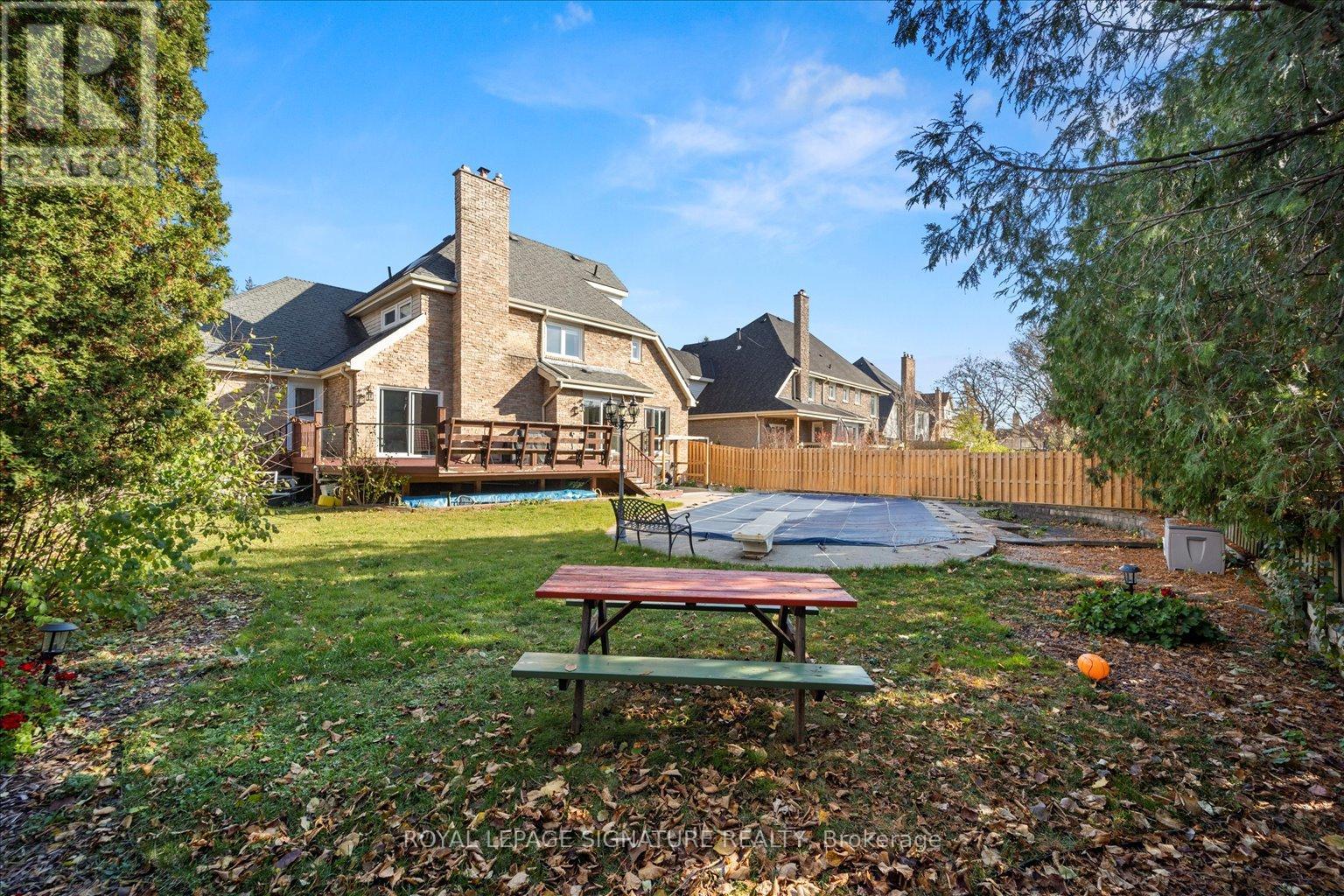5 Bedroom
5 Bathroom
Fireplace
Indoor Pool
Central Air Conditioning
Forced Air
$2,488,000
Fully Renovated & Practical Layout, Prestigious South Richvale Area W/ Private Backyard; Salt Water Pool. Walk Up BasementApartment W/Kitchens, Fireplace, 4pc Washroom. Sun-filled Family Rm W/ Fireplace O/L To Deck/Backyard, Wrought Iron RailingStaircase. Library On Main Flr. 2nd Floor Laundry. His&Hers Walk-In Closets In Primary Br. Renovations including but not limitedto 2020 partial windows and doors, basement kitchen, main fl kitchen, all hardwood floors, stairs, basement fl, all washrooms, windowcovering, 2020 furnace, 2020 Hot Water, 2020 Pool Pump, 2020 ELF & Pot Lights. 200 AMP Electrical Panel. Walking Distance ToHigh Ranking Schools & Park, Golf Club, Library, Community Centre. Quick Access To Hwy 7 & 407,Go Train & Buses. **** EXTRAS **** Stainless Steel Appliances (Fridge, Stove, Dish Washer, Range Hood) Washer/Dryer, Basement Fridge, Stove, Elf's, WindowCoverings, Alarm System, Gdo, Furnace. Hotwater, Cac, Cvac, Pool Equipment. (id:50787)
Property Details
|
MLS® Number
|
N9253122 |
|
Property Type
|
Single Family |
|
Community Name
|
South Richvale |
|
Amenities Near By
|
Public Transit, Schools, Ski Area |
|
Features
|
Wooded Area, Ravine |
|
Parking Space Total
|
8 |
|
Pool Type
|
Indoor Pool |
Building
|
Bathroom Total
|
5 |
|
Bedrooms Above Ground
|
5 |
|
Bedrooms Total
|
5 |
|
Basement Development
|
Finished |
|
Basement Features
|
Walk Out |
|
Basement Type
|
N/a (finished) |
|
Construction Style Attachment
|
Detached |
|
Cooling Type
|
Central Air Conditioning |
|
Exterior Finish
|
Brick |
|
Fireplace Present
|
Yes |
|
Flooring Type
|
Hardwood, Laminate, Ceramic |
|
Half Bath Total
|
1 |
|
Heating Fuel
|
Natural Gas |
|
Heating Type
|
Forced Air |
|
Stories Total
|
2 |
|
Type
|
House |
|
Utility Water
|
Municipal Water |
Parking
Land
|
Acreage
|
No |
|
Land Amenities
|
Public Transit, Schools, Ski Area |
|
Sewer
|
Sanitary Sewer |
|
Size Depth
|
130 Ft |
|
Size Frontage
|
70 Ft |
|
Size Irregular
|
70 X 130 Ft ; 69.04 Ft X 134.34 Ft X 73.88 Ft X 129.40 |
|
Size Total Text
|
70 X 130 Ft ; 69.04 Ft X 134.34 Ft X 73.88 Ft X 129.40 |
Rooms
| Level |
Type |
Length |
Width |
Dimensions |
|
Second Level |
Bedroom |
4.26 m |
3.98 m |
4.26 m x 3.98 m |
|
Second Level |
Bedroom 2 |
3.72 m |
2.98 m |
3.72 m x 2.98 m |
|
Second Level |
Bedroom 3 |
3.71 m |
3.68 m |
3.71 m x 3.68 m |
|
Second Level |
Bedroom 4 |
4.56 m |
3.77 m |
4.56 m x 3.77 m |
|
Lower Level |
Great Room |
9.42 m |
3.86 m |
9.42 m x 3.86 m |
|
Lower Level |
Kitchen |
3.78 m |
3 m |
3.78 m x 3 m |
|
Main Level |
Office |
3.78 m |
3.65 m |
3.78 m x 3.65 m |
|
Main Level |
Living Room |
9.93 m |
3.78 m |
9.93 m x 3.78 m |
|
Main Level |
Dining Room |
9.93 m |
3.78 m |
9.93 m x 3.78 m |
|
Main Level |
Kitchen |
5.15 m |
3.42 m |
5.15 m x 3.42 m |
|
Main Level |
Family Room |
5.45 m |
3.92 m |
5.45 m x 3.92 m |
|
Upper Level |
Bedroom 5 |
4.8 m |
3.5 m |
4.8 m x 3.5 m |
https://www.realtor.ca/real-estate/27287672/128-cambridge-crescent-richmond-hill-south-richvale









































