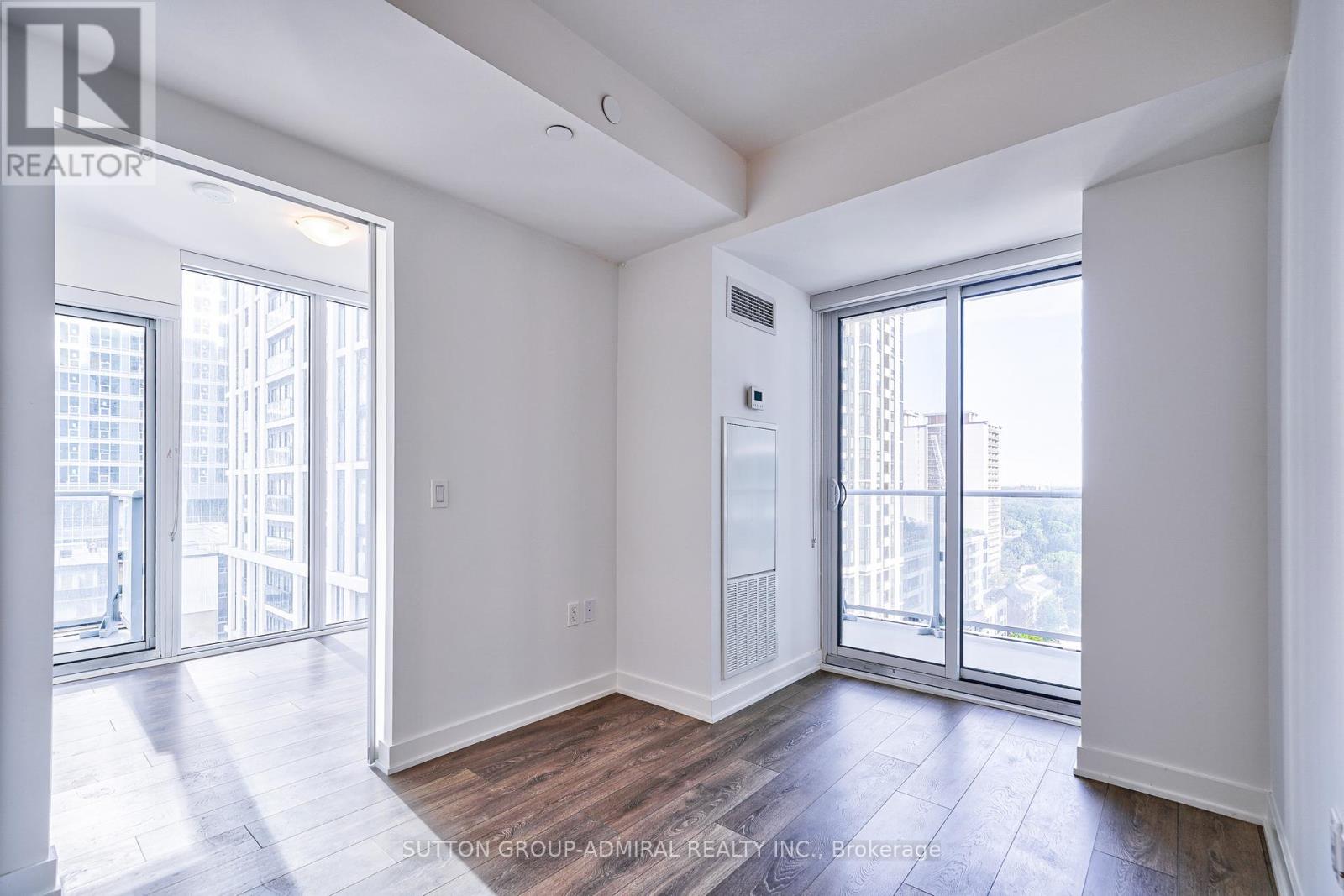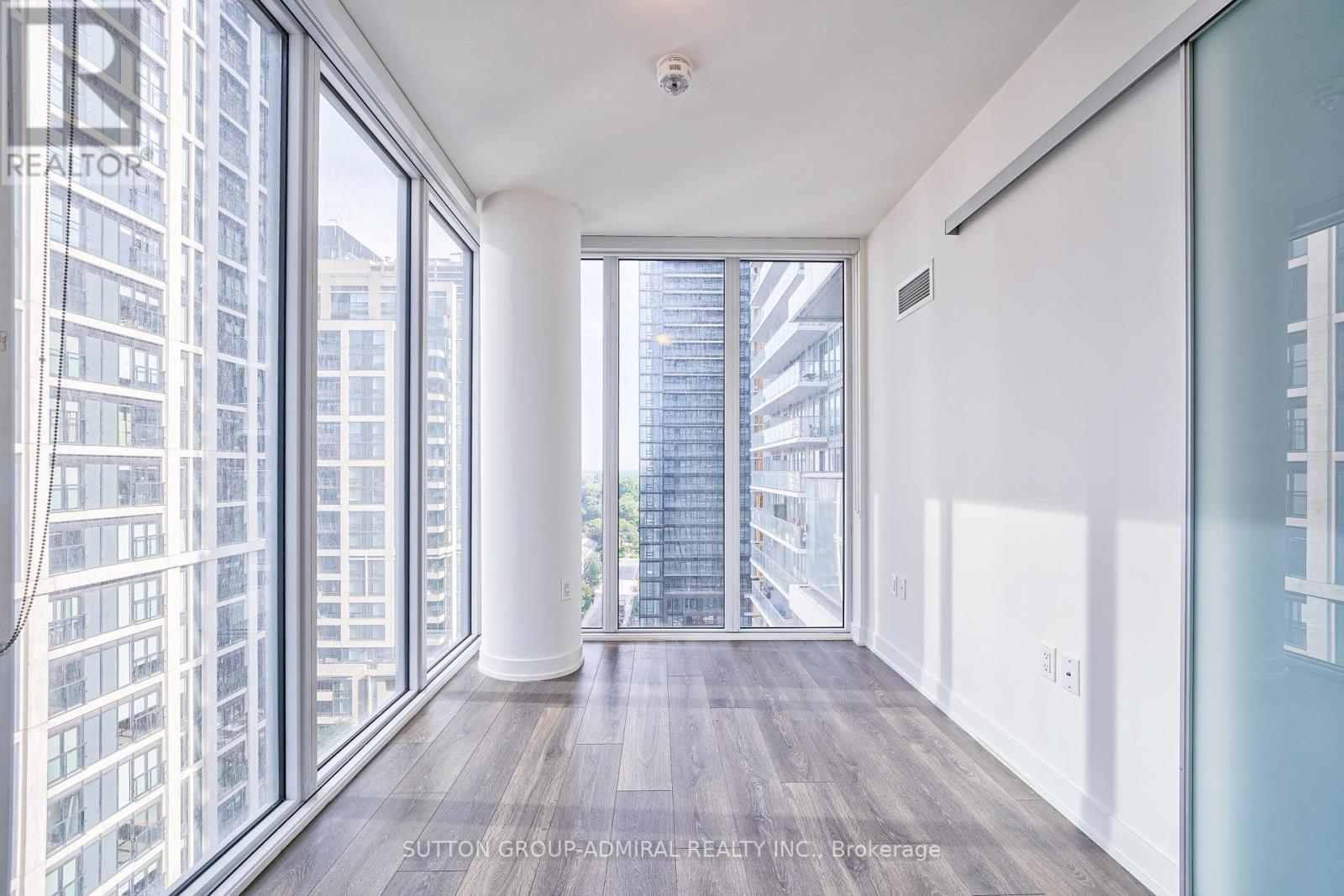1212 - 195 Redpath Avenue Toronto, Ontario M4R 0E4
$499,000Maintenance, Heat, Water, Common Area Maintenance, Insurance
$495.26 Monthly
Maintenance, Heat, Water, Common Area Maintenance, Insurance
$495.26 MonthlyRare Find Ideal Layout With 2 Isolated Bedrooms, 2 Full Bathrooms And 2 Large Balconies! No ParkingMakes It More Affordable And Practical For A Family Or University Students! Motivated Seller! This 1Year New Unit Feels Like Brand New With Fresh Paint! 9 FT Ceilings And Floor To Ceiling WindowsBring In Plenty Of Sunshine! Upgraded Quartz Counter In Kitchen And Both Bathrooms! Extra WideLaminate Flooring And Smooth Ceiling Throughout! Built-In Stylish Stainless Steel Appliances! EnjoyAn Extra Privacy Door At The Entrance To The Unit From The Hallway! Bring Your Furniture In To EnjoyThis Sweet Home In Sought After Yonge & Eglinton Neighborhood! Steps To Subway And New Toronto LRT!Broadway Club In The Building Offers Over 18,000 Sf Of Indoor & Over 10,000 Sf Of Outdoor AmenitiesIncluding 2 Pools, Amphitheater, Party Room With Chef's Kitchen, Fitness Centre, Basket Ball Court,Guest Suites, Roof-Top Lounge With Bbq And More. Maintenance Fees Include Internet And Eddy Water System. **** EXTRAS **** Built-In Stainless Steel Kitchen Appliances Fridge, Wall Oven, Microwave, Range Hood & Cooktop. Quartz Counter-Top,Dishwasher, Washer & Dryer, All Window Coverings, All Electrical Light Fixtures. (id:50787)
Property Details
| MLS® Number | C9252550 |
| Property Type | Single Family |
| Community Name | Mount Pleasant West |
| Amenities Near By | Hospital, Park, Public Transit, Schools |
| Community Features | Pet Restrictions |
| Features | Balcony |
| Pool Type | Outdoor Pool |
Building
| Bathroom Total | 2 |
| Bedrooms Above Ground | 2 |
| Bedrooms Total | 2 |
| Amenities | Security/concierge, Exercise Centre, Party Room, Storage - Locker |
| Cooling Type | Central Air Conditioning |
| Exterior Finish | Concrete |
| Flooring Type | Laminate |
| Heating Fuel | Natural Gas |
| Heating Type | Forced Air |
| Type | Apartment |
Parking
| Underground |
Land
| Acreage | No |
| Land Amenities | Hospital, Park, Public Transit, Schools |
Rooms
| Level | Type | Length | Width | Dimensions |
|---|---|---|---|---|
| Flat | Foyer | Measurements not available | ||
| Flat | Living Room | 3.17 m | 2.5 m | 3.17 m x 2.5 m |
| Flat | Kitchen | 3.42 m | 3 m | 3.42 m x 3 m |
| Flat | Primary Bedroom | 4.04 m | 2.45 m | 4.04 m x 2.45 m |
| Flat | Bedroom 2 | 2.65 m | 2.58 m | 2.65 m x 2.58 m |
https://www.realtor.ca/real-estate/27285939/1212-195-redpath-avenue-toronto-mount-pleasant-west



































