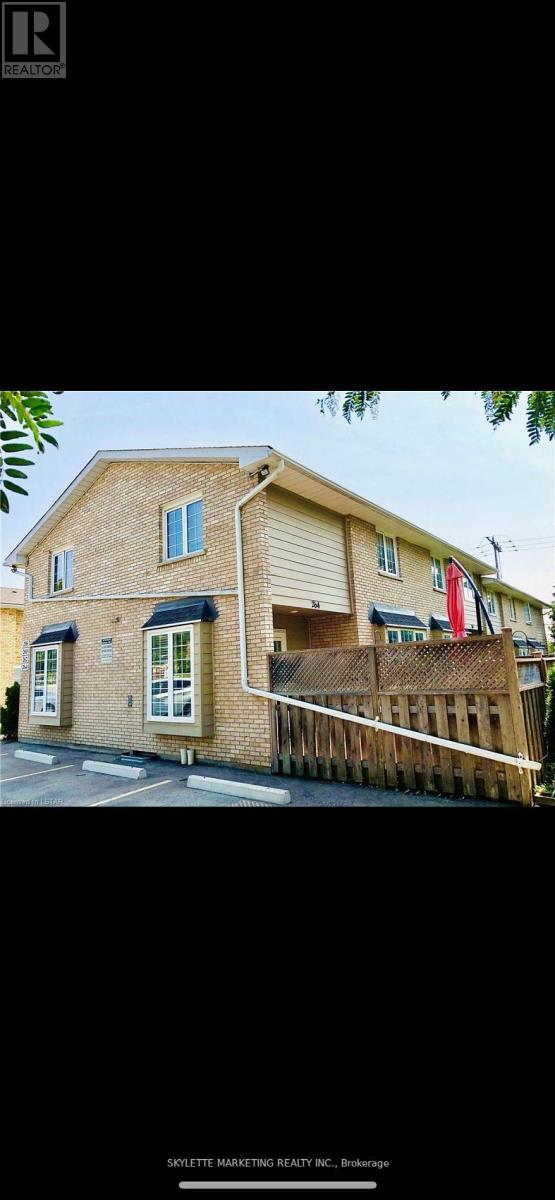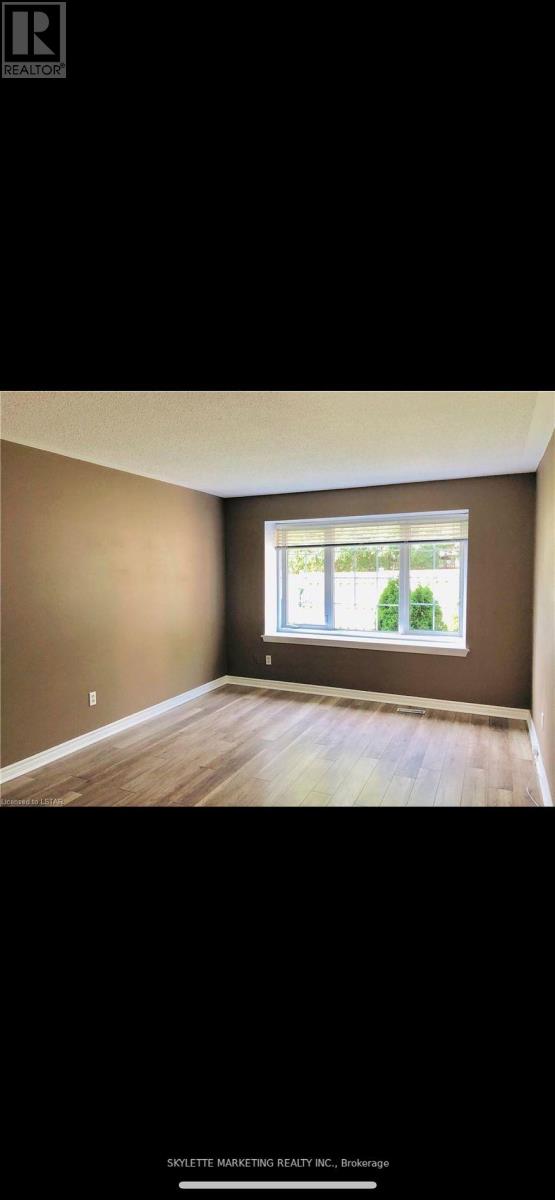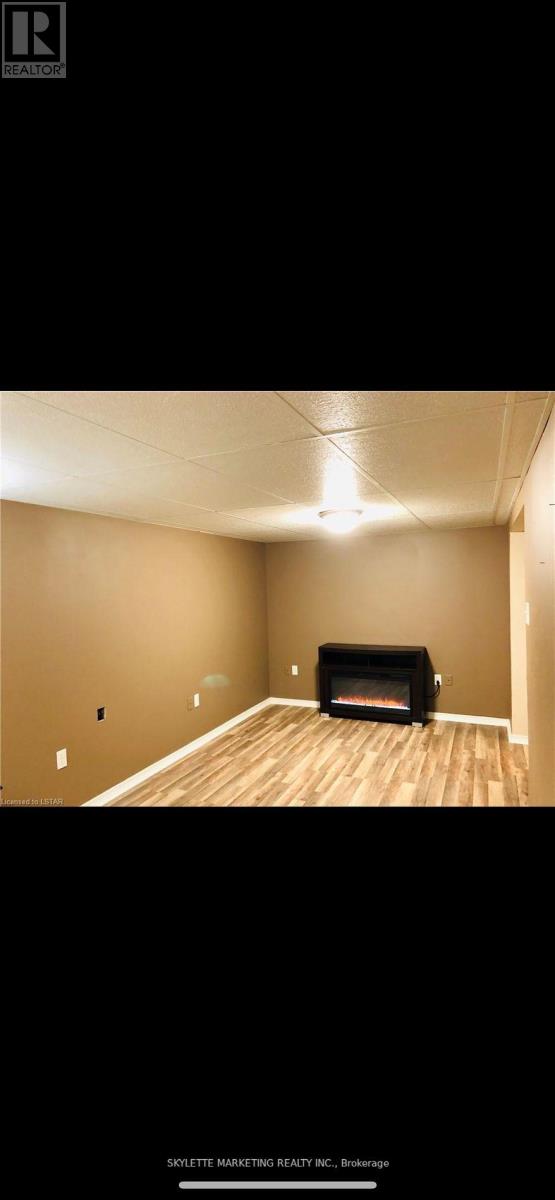3 Bedroom
2 Bathroom
Central Air Conditioning
Forced Air
$2,650 Monthly
Exceptional well dressed end unit with an abundance of extra windows on a quiet location in the complex at White Hills. This bright and spacious 3 bedroom, 1.5 bathroom, end unit with a finished basement awaits. The main level offers a spacious welcoming foyer, a powder room, formal dining room, living room, eat in kitchen all with bay windows and newer laminate flooring. A private deck can be accessed off the kitchen for BBQ and relaxing. The second floor has 3 spacious bedrooms with closets and hardwood flooring, and a 4 piece bathroom. The original hardwoods were fully refinished throughout the second floor and they look fantastic. The finished lower level has a cozy rec room with laminate flooring /den, a coveted office area, storage room, and a separate laundry/utility room. (id:50787)
Property Details
|
MLS® Number
|
X9250772 |
|
Property Type
|
Single Family |
|
Amenities Near By
|
Schools, Public Transit |
|
Community Features
|
Pets Not Allowed |
|
Features
|
Balcony |
|
Parking Space Total
|
1 |
Building
|
Bathroom Total
|
2 |
|
Bedrooms Above Ground
|
3 |
|
Bedrooms Total
|
3 |
|
Amenities
|
Visitor Parking |
|
Appliances
|
Dishwasher, Dryer, Refrigerator, Stove, Washer |
|
Basement Development
|
Finished |
|
Basement Type
|
N/a (finished) |
|
Cooling Type
|
Central Air Conditioning |
|
Exterior Finish
|
Brick |
|
Half Bath Total
|
1 |
|
Heating Fuel
|
Natural Gas |
|
Heating Type
|
Forced Air |
|
Stories Total
|
2 |
|
Type
|
Row / Townhouse |
Land
|
Acreage
|
No |
|
Land Amenities
|
Schools, Public Transit |
Rooms
| Level |
Type |
Length |
Width |
Dimensions |
|
Second Level |
Primary Bedroom |
3.47 m |
3.53 m |
3.47 m x 3.53 m |
|
Second Level |
Bedroom 2 |
4.82 m |
2.99 m |
4.82 m x 2.99 m |
|
Second Level |
Bedroom 3 |
3.17 m |
3.02 m |
3.17 m x 3.02 m |
|
Main Level |
Kitchen |
4.64 m |
3.04 m |
4.64 m x 3.04 m |
|
Main Level |
Dining Room |
2.99 m |
2.69 m |
2.99 m x 2.69 m |
|
Main Level |
Living Room |
4.62 m |
3.47 m |
4.62 m x 3.47 m |
https://www.realtor.ca/real-estate/27281478/264-homestead-crescent-london

































