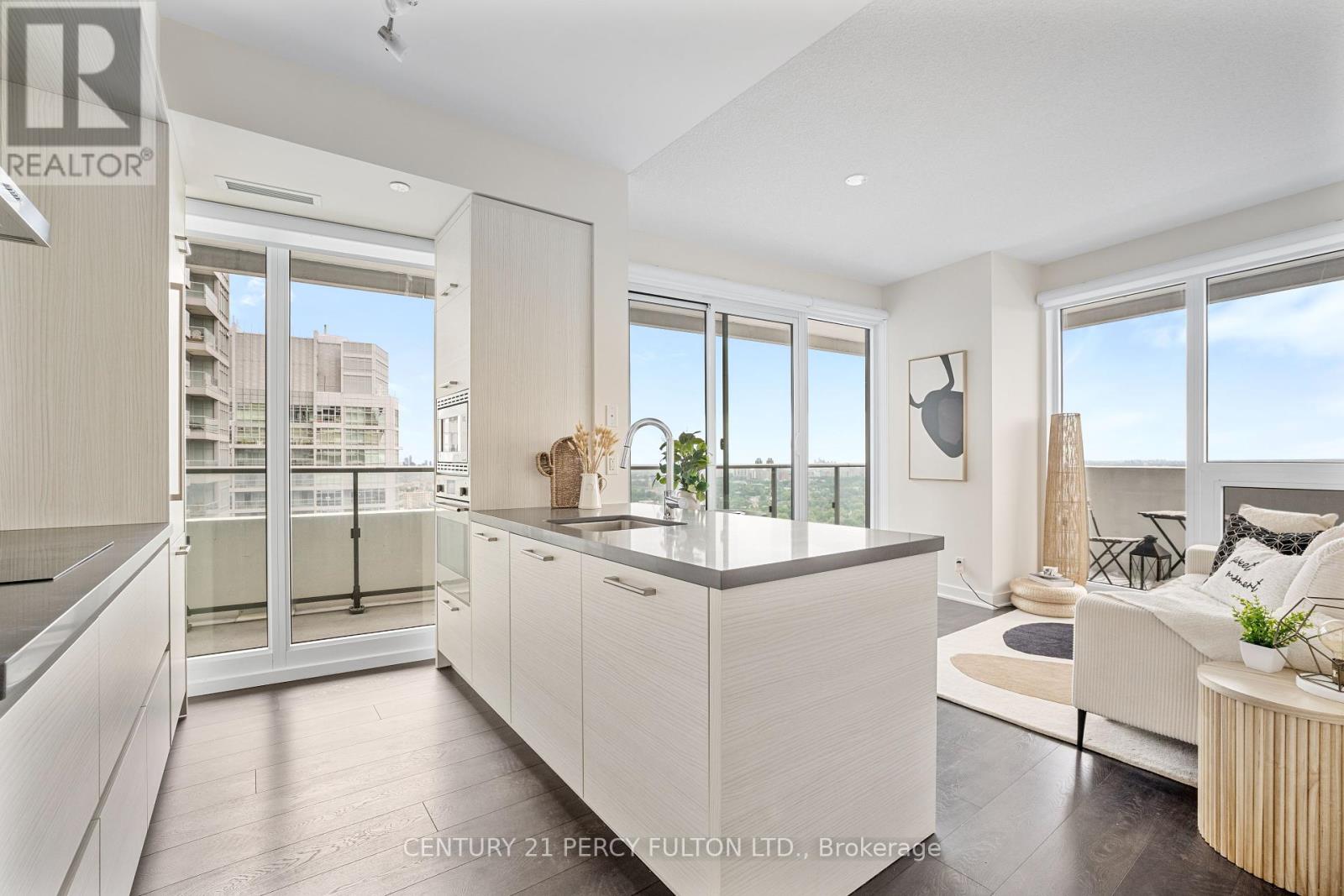289-597-1980
infolivingplus@gmail.com
3108 - 2221 Yonge Street Toronto, Ontario M4S 2B4
1 Bedroom
1 Bathroom
Central Air Conditioning
Forced Air
$678,000Maintenance, Heat, Common Area Maintenance, Insurance
$468 Monthly
Maintenance, Heat, Common Area Maintenance, Insurance
$468 MonthlyLuxurious 1 Bdrm Condo At Yonge & Eglinton. Large Bright Open Sw Corner Unit(538 Sq.Ft. Plus Huge 262 Sq.Ft.Of Wrapped Around Balcony). Great Lake & Cn Tower View. 9ft Ceiling,Open Concept Kitchen W Stone Countertops&High-End S/S Built-In Appliances.Wide Plank Flooring T/O **** EXTRAS **** Floor to ceiling windows, State Of The Art Amenities Including cold plunge & Hot Tubss, Fitness Club, Yoga Studio, 24Hr Concierge, observation deck, bbq, party room, game room, bike storage, Subway Station, Lrt, Ttcs, great schools. (id:50787)
Property Details
| MLS® Number | C9249367 |
| Property Type | Single Family |
| Community Name | Mount Pleasant West |
| Amenities Near By | Park, Public Transit, Schools |
| Community Features | Pet Restrictions, Community Centre |
| Features | Balcony, Carpet Free, In Suite Laundry |
Building
| Bathroom Total | 1 |
| Bedrooms Above Ground | 1 |
| Bedrooms Total | 1 |
| Amenities | Party Room, Recreation Centre, Exercise Centre, Storage - Locker, Security/concierge |
| Appliances | Oven - Built-in, Blinds, Cooktop, Dishwasher, Dryer, Oven, Refrigerator, Washer |
| Cooling Type | Central Air Conditioning |
| Exterior Finish | Concrete |
| Flooring Type | Laminate, Porcelain Tile, Ceramic |
| Heating Fuel | Natural Gas |
| Heating Type | Forced Air |
| Type | Apartment |
Land
| Acreage | No |
| Land Amenities | Park, Public Transit, Schools |
Rooms
| Level | Type | Length | Width | Dimensions |
|---|---|---|---|---|
| Flat | Living Room | 3.65 m | 3.37 m | 3.65 m x 3.37 m |
| Flat | Dining Room | 3.65 m | 3.37 m | 3.65 m x 3.37 m |
| Flat | Kitchen | 2.59 m | 2.38 m | 2.59 m x 2.38 m |
| Flat | Bedroom | 3.8 m | 2.77 m | 3.8 m x 2.77 m |
| Flat | Bathroom | 2.7 m | 2.6 m | 2.7 m x 2.6 m |
| Flat | Laundry Room | 1 m | 1 m | 1 m x 1 m |
https://www.realtor.ca/real-estate/27278077/3108-2221-yonge-street-toronto-mount-pleasant-west




































