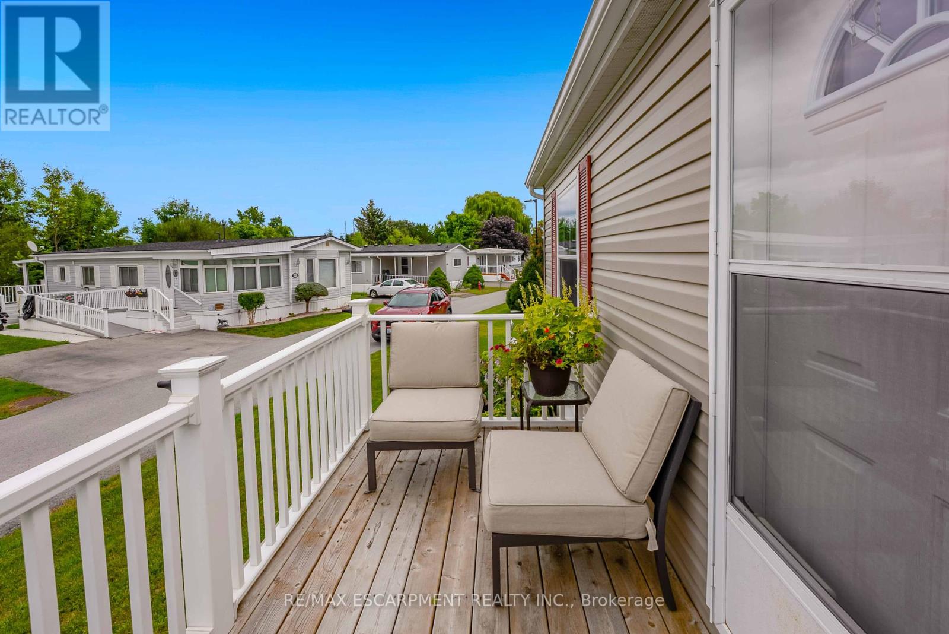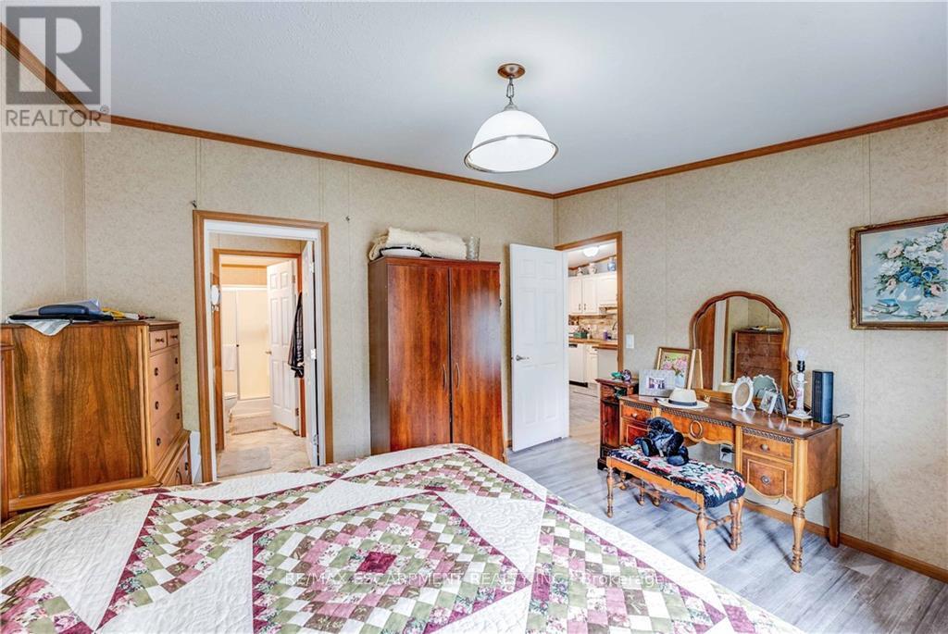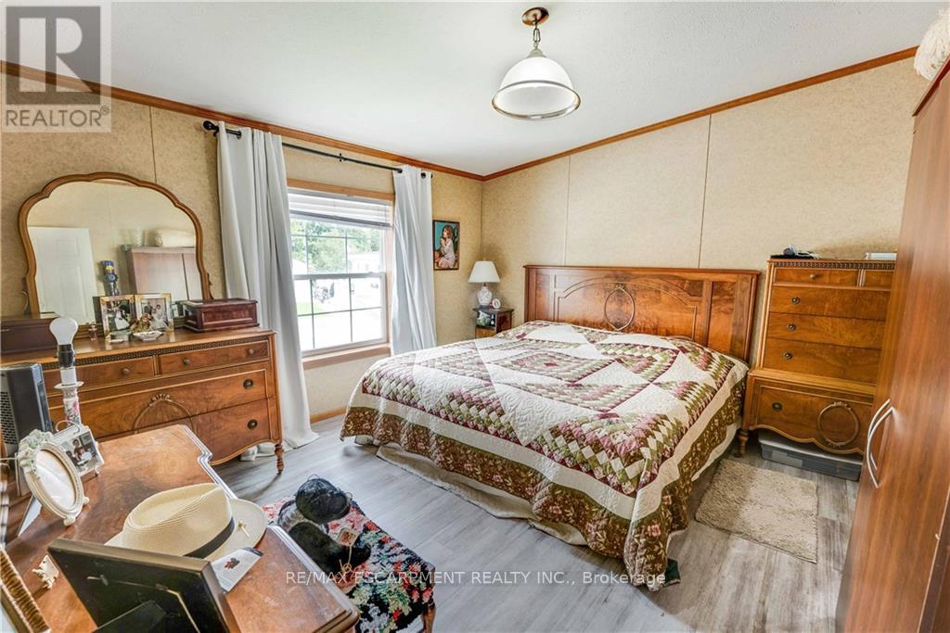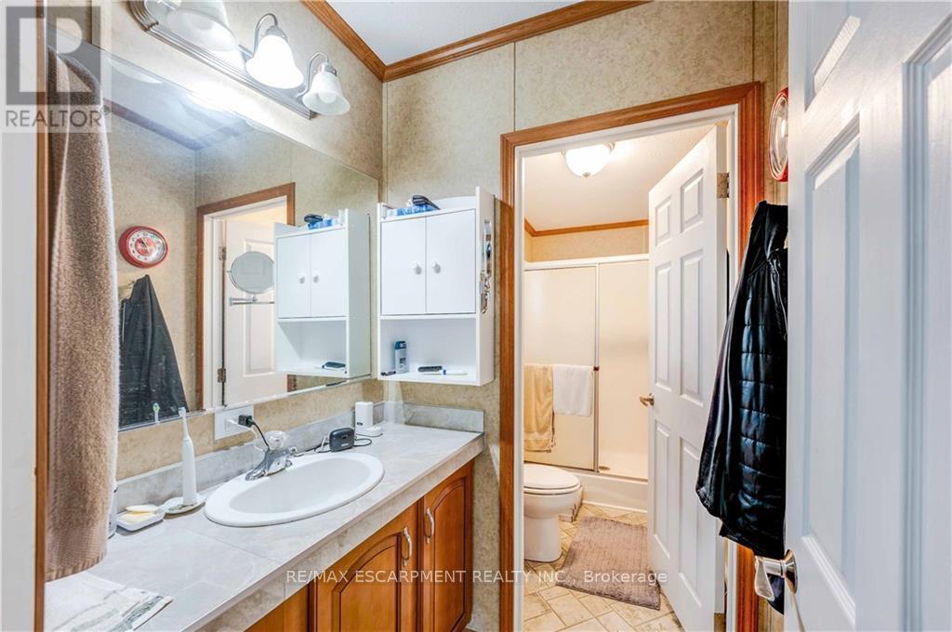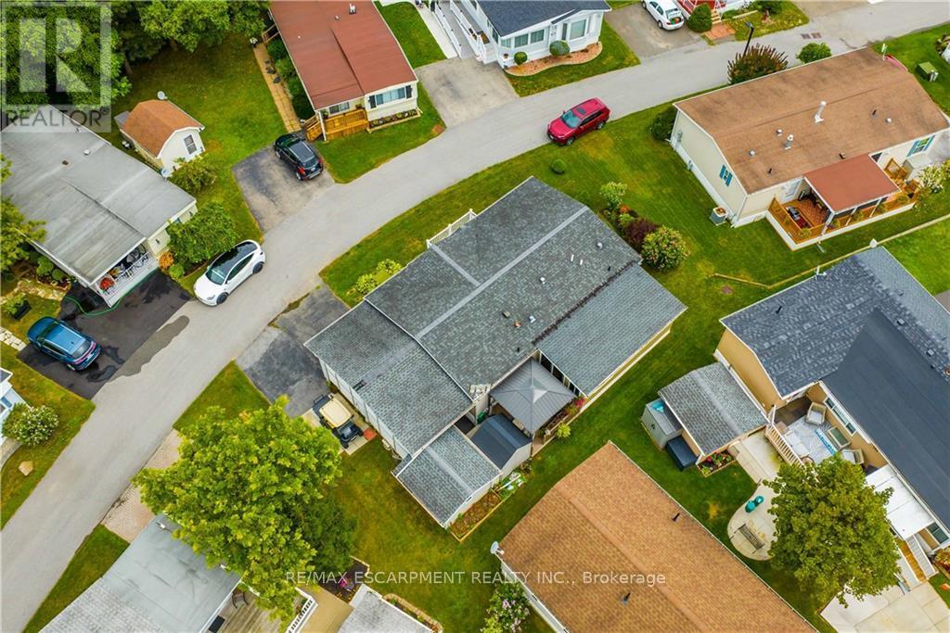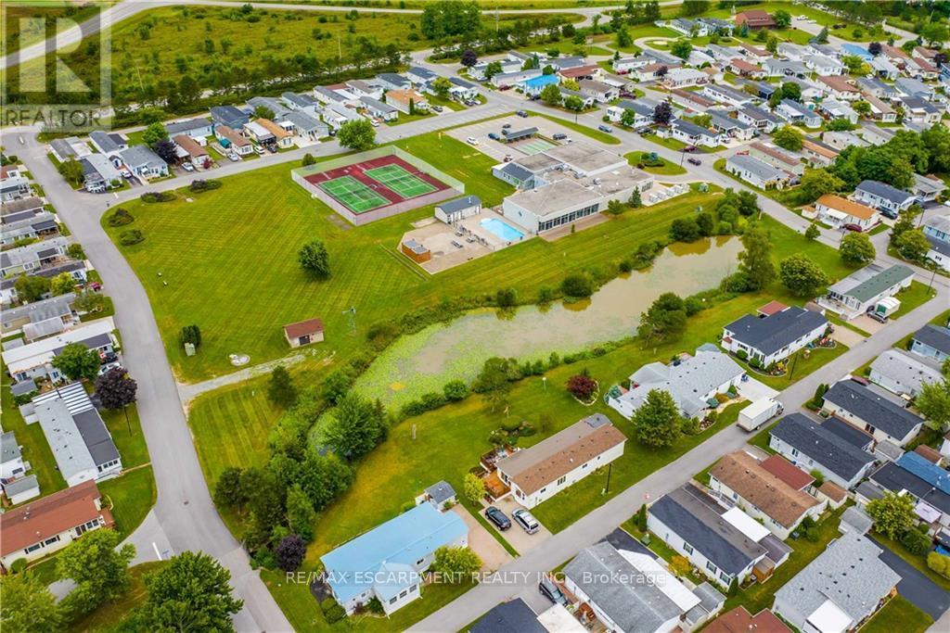2 Bedroom
2 Bathroom
Bungalow
Inground Pool
Central Air Conditioning
Forced Air
$409,999
Discover comfort and community at Unit #395 in the Black Creek Adult Lifestyle Community. This 2010 detached modular home offers modern style in an open-concept layout with approx 1,350 sq/ft of living space & cathedral ceilings. It features two bedrooms & two full bathrooms. The property includes a carport, double asphalt driveway, golf cart parking, & storage sheds. Recent updates: new furnace & AC (2022), remodeled second bathroom. Golf cart available for sale separately. The living & dining area flows into an eat-in kitchen, perfect for entertaining. The main bedroom includes an en-suite, & there's an in-suite laundry room. Enjoy the finished room at the back, with patio doors, offering a versatile space to be enjoyed (fully insulated -floors, ceiling & walls). Community Amenities: swimming pools, whirlpool, sauna, tennis courts, shuffleboard, billiards, hobby & games rooms, etc. Located in the heart of Niagara near golf courses, the QEW, & Niagara Parkway waterfront, this home is ideal for an active lifestyle. Monthly Park Fee: Land Lease (Features/Amenities) plus portion of Taxes (Site & Home) (id:50787)
Property Details
|
MLS® Number
|
X9248835 |
|
Property Type
|
Single Family |
|
Amenities Near By
|
Beach, Marina, Park |
|
Features
|
Conservation/green Belt |
|
Parking Space Total
|
3 |
|
Pool Type
|
Inground Pool |
|
Structure
|
Shed |
Building
|
Bathroom Total
|
2 |
|
Bedrooms Above Ground
|
2 |
|
Bedrooms Total
|
2 |
|
Appliances
|
Dishwasher, Dryer, Refrigerator, Stove |
|
Architectural Style
|
Bungalow |
|
Construction Style Attachment
|
Detached |
|
Cooling Type
|
Central Air Conditioning |
|
Exterior Finish
|
Vinyl Siding |
|
Heating Fuel
|
Natural Gas |
|
Heating Type
|
Forced Air |
|
Stories Total
|
1 |
|
Type
|
House |
|
Utility Water
|
Municipal Water |
Parking
Land
|
Acreage
|
No |
|
Land Amenities
|
Beach, Marina, Park |
|
Sewer
|
Sanitary Sewer |
|
Size Total Text
|
Under 1/2 Acre |
|
Surface Water
|
Lake/pond |
|
Zoning Description
|
Cs |
Rooms
| Level |
Type |
Length |
Width |
Dimensions |
|
Basement |
Laundry Room |
2.13 m |
1.52 m |
2.13 m x 1.52 m |
|
Main Level |
Living Room |
4.06 m |
7.92 m |
4.06 m x 7.92 m |
|
Main Level |
Kitchen |
4.06 m |
3.66 m |
4.06 m x 3.66 m |
|
Main Level |
Primary Bedroom |
3.81 m |
3.91 m |
3.81 m x 3.91 m |
|
Main Level |
Bedroom |
4.06 m |
3.05 m |
4.06 m x 3.05 m |
|
Main Level |
Bathroom |
3.66 m |
1.52 m |
3.66 m x 1.52 m |
|
Main Level |
Bathroom |
2.9 m |
1.52 m |
2.9 m x 1.52 m |
|
Main Level |
Sunroom |
3.25 m |
7.14 m |
3.25 m x 7.14 m |
Utilities
https://www.realtor.ca/real-estate/27276854/395-3033-townline-road-fort-erie




