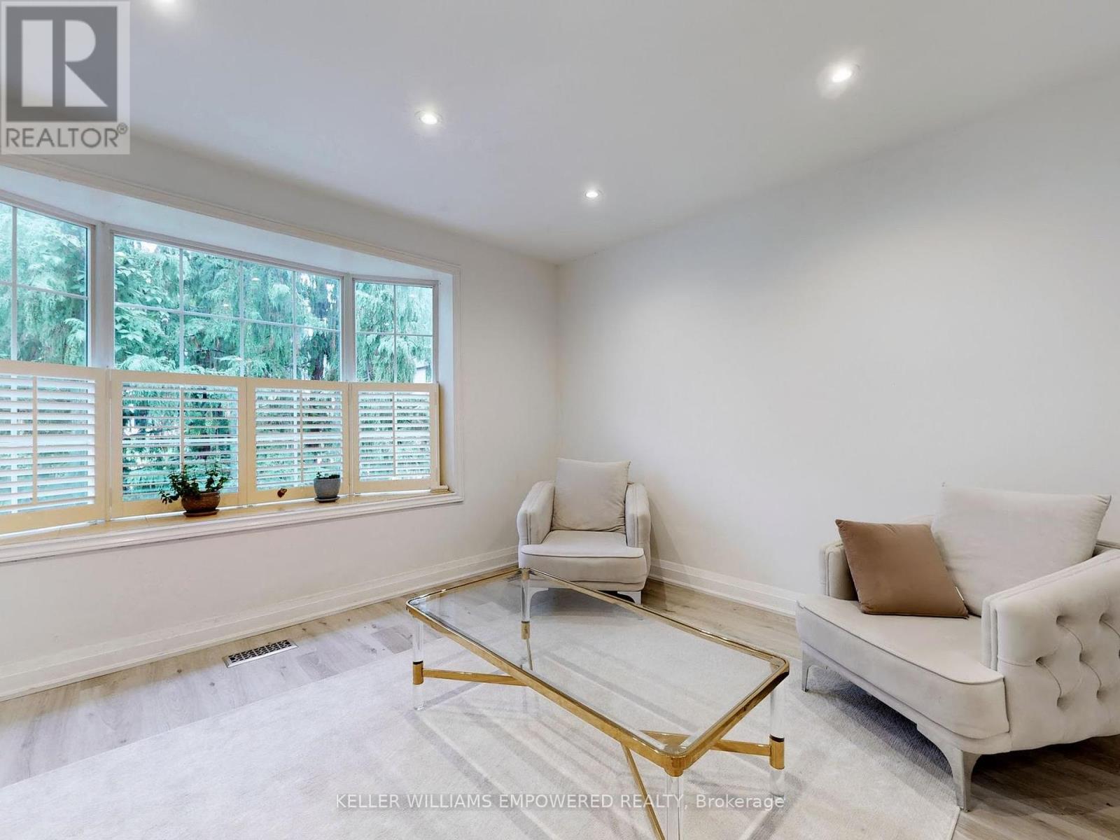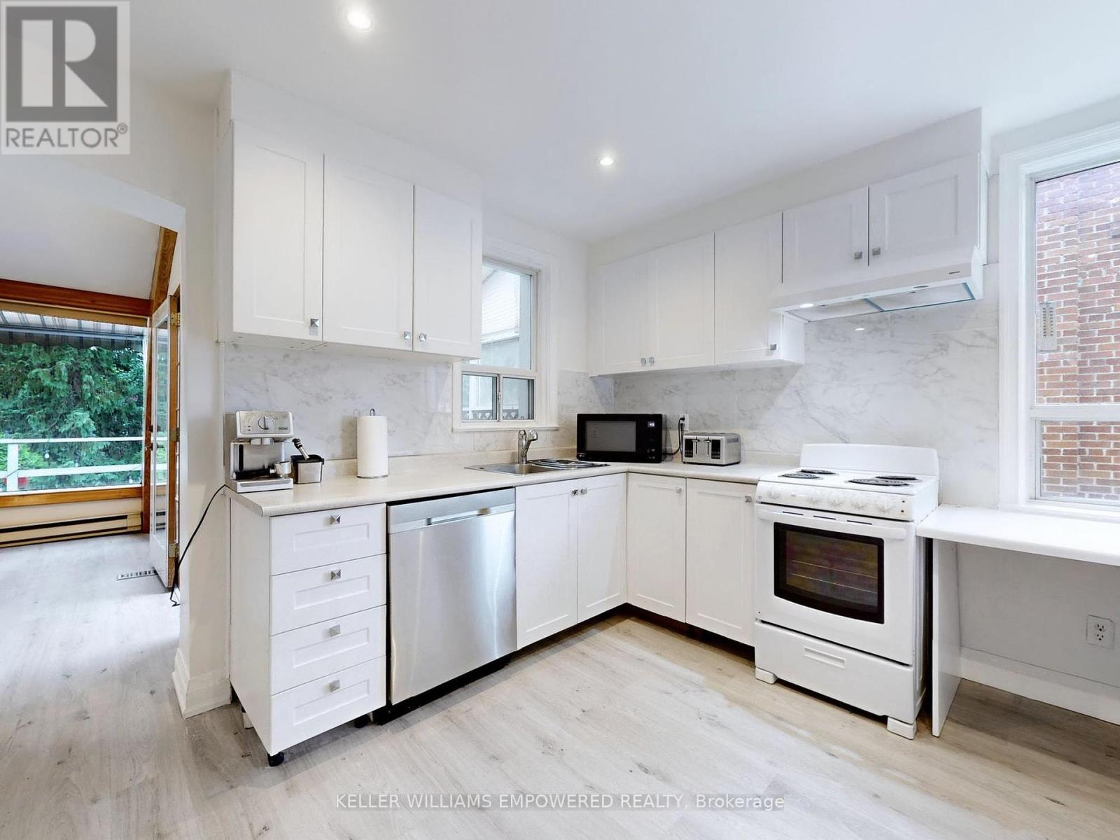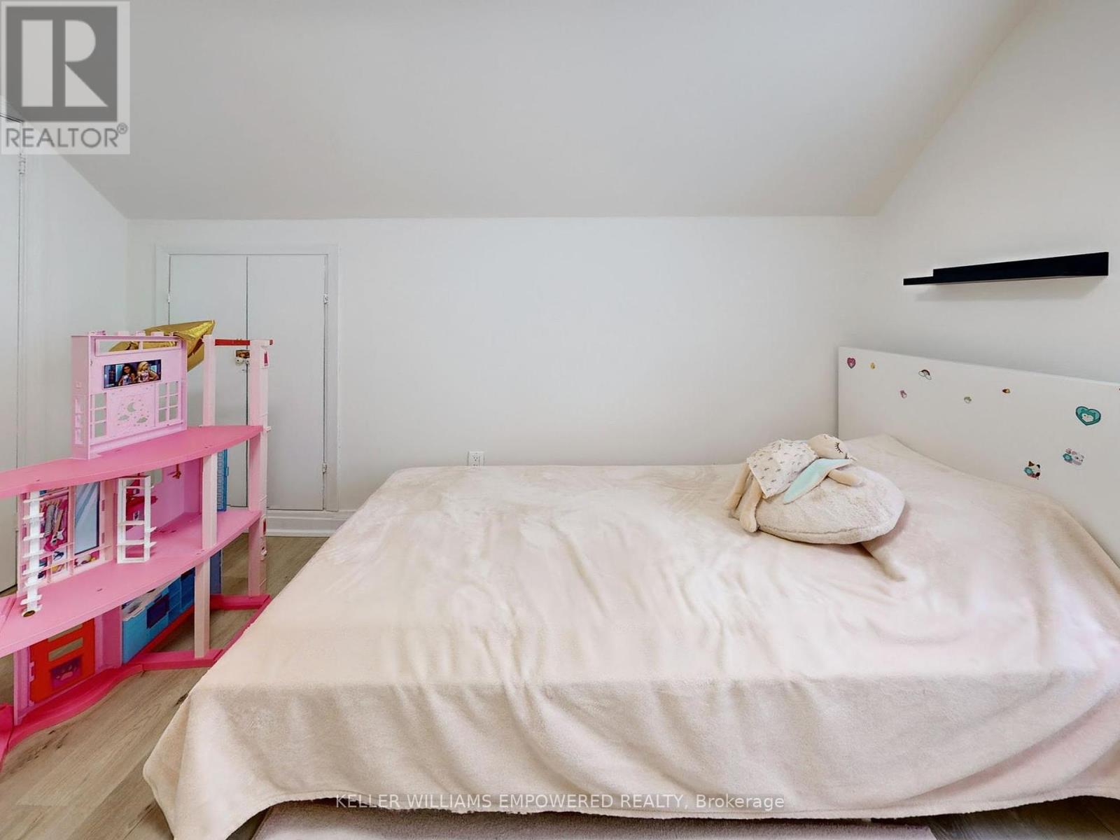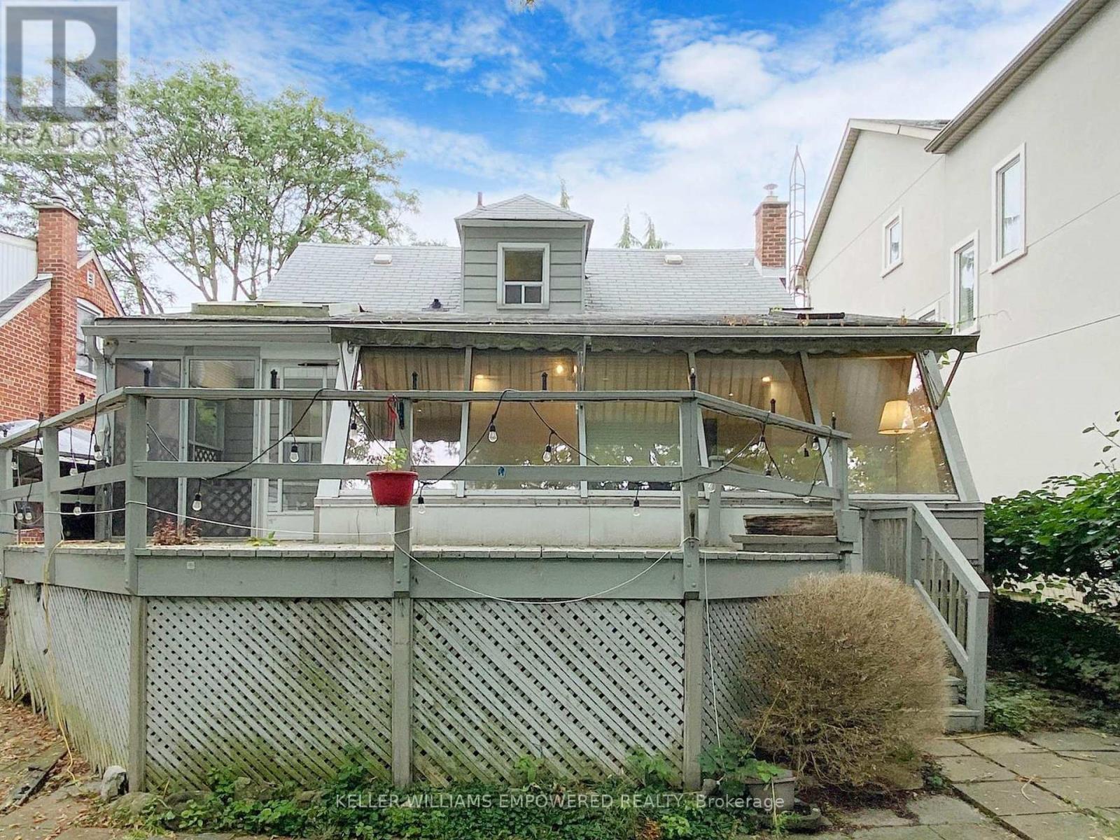289-597-1980
infolivingplus@gmail.com
89 Norton Avenue Toronto, Ontario M2N 4A4
4 Bedroom
2 Bathroom
Central Air Conditioning
Forced Air
$4,950 Monthly
Solid Brick Bungaloft In Prestigious Sought After East Willowdale Neighborhood. Private And Family Friendly Street. 3+1 Bedrooms, Large Solarium & Basement Recreation Room. One Car Garage With Large Driveway, Renovated/Upgraded Throughout. Walking Distance To Top Rated Schools: Earl Haig S.S And Hollywood P.S. Minutes To Ttc, Bus Station, Yonge St, Parks, Library, Community Centre And Shopping. Easy Access To Yonge/Bayview And Hwy 401. New Paint On Main & 2nd Floor, New Vinyl Flooring On Main Floor. Great Sized South Facing Lot With A Beautiful Deck & Mature Trees. (id:50787)
Property Details
| MLS® Number | C9245823 |
| Property Type | Single Family |
| Community Name | Willowdale East |
| Parking Space Total | 4 |
Building
| Bathroom Total | 2 |
| Bedrooms Above Ground | 3 |
| Bedrooms Below Ground | 1 |
| Bedrooms Total | 4 |
| Basement Development | Partially Finished |
| Basement Type | N/a (partially Finished) |
| Construction Style Attachment | Detached |
| Cooling Type | Central Air Conditioning |
| Exterior Finish | Brick |
| Foundation Type | Poured Concrete |
| Half Bath Total | 1 |
| Heating Fuel | Natural Gas |
| Heating Type | Forced Air |
| Stories Total | 2 |
| Type | House |
| Utility Water | Municipal Water |
Parking
| Detached Garage |
Land
| Acreage | No |
| Sewer | Sanitary Sewer |
Rooms
| Level | Type | Length | Width | Dimensions |
|---|---|---|---|---|
| Lower Level | Recreational, Games Room | 3 m | 2.5 m | 3 m x 2.5 m |
| Lower Level | Bedroom | 2.5 m | 3.09 m | 2.5 m x 3.09 m |
| Main Level | Kitchen | 3.14 m | 2.52 m | 3.14 m x 2.52 m |
| Main Level | Living Room | 4.38 m | 3.39 m | 4.38 m x 3.39 m |
| Main Level | Family Room | 6 m | 3.37 m | 6 m x 3.37 m |
| Main Level | Solarium | 3 m | 2.8 m | 3 m x 2.8 m |
| Main Level | Primary Bedroom | 3.08 m | 2.74 m | 3.08 m x 2.74 m |
| Upper Level | Bedroom 2 | 3.33 m | 3.01 m | 3.33 m x 3.01 m |
| Upper Level | Bedroom 3 | 3.58 m | 3.38 m | 3.58 m x 3.38 m |
https://www.realtor.ca/real-estate/27268748/89-norton-avenue-toronto-willowdale-east








































