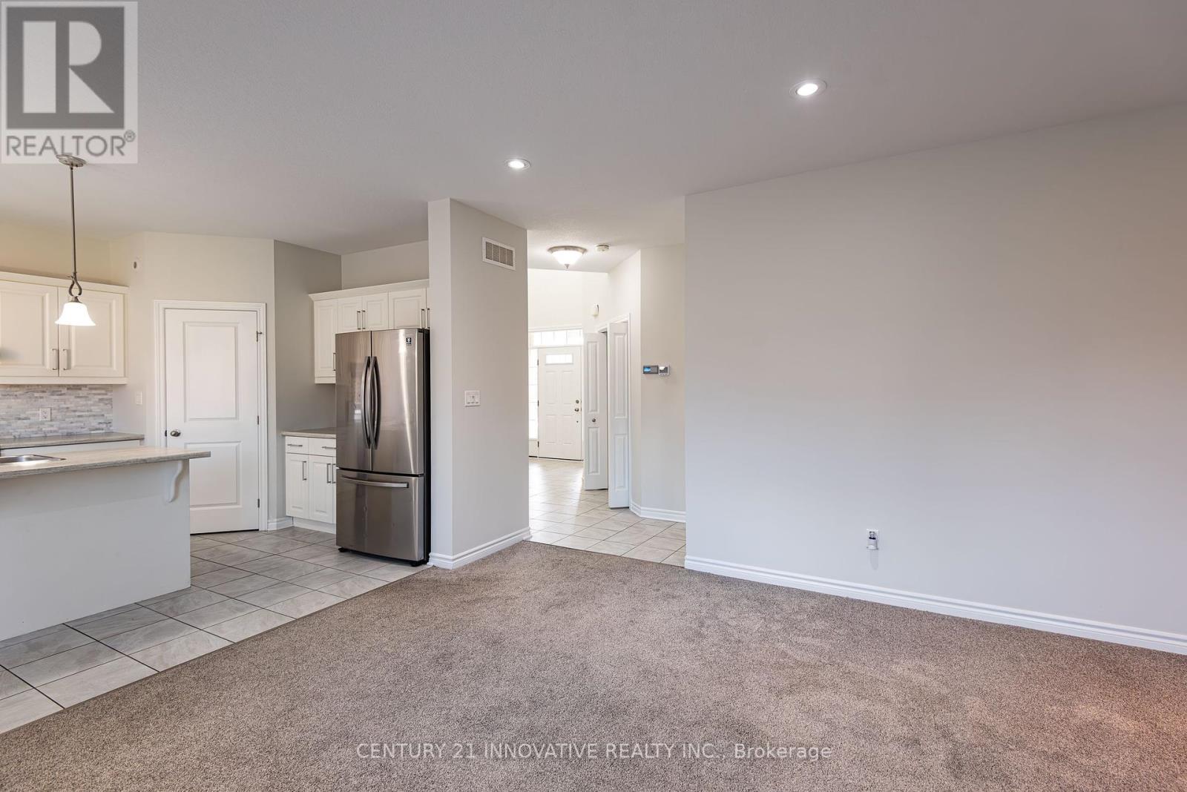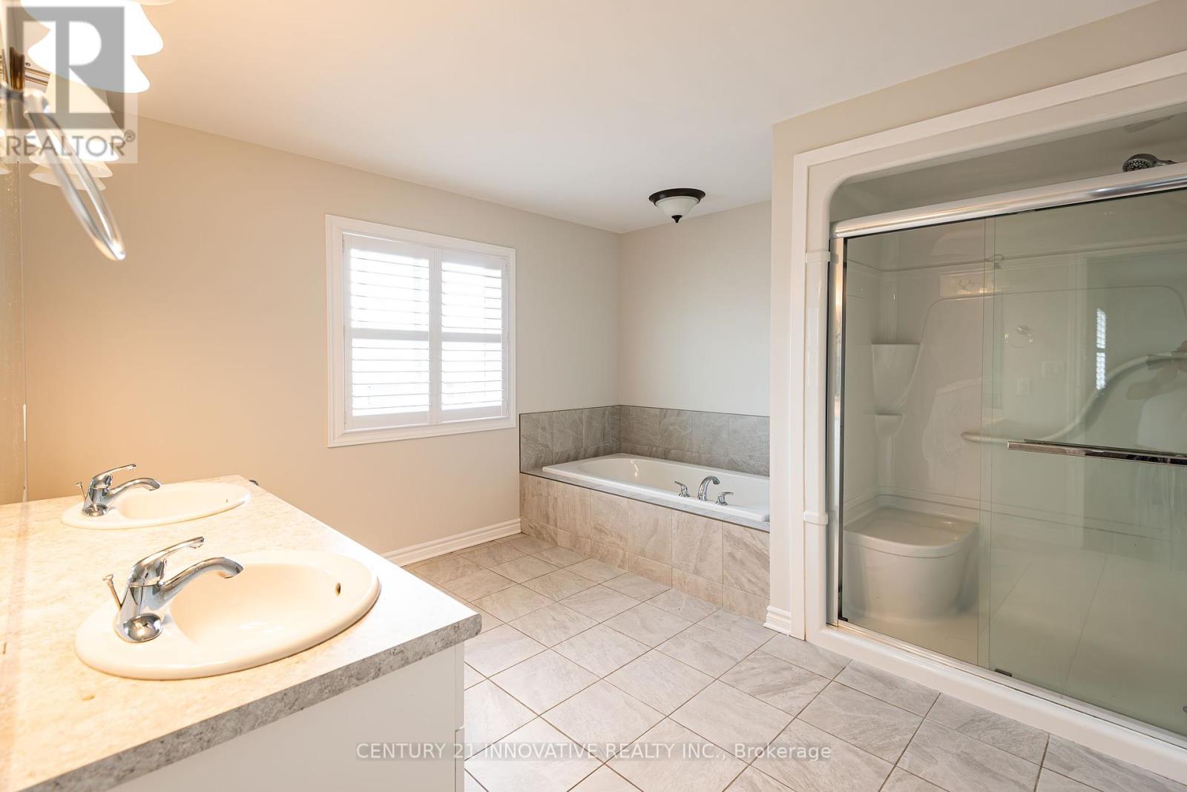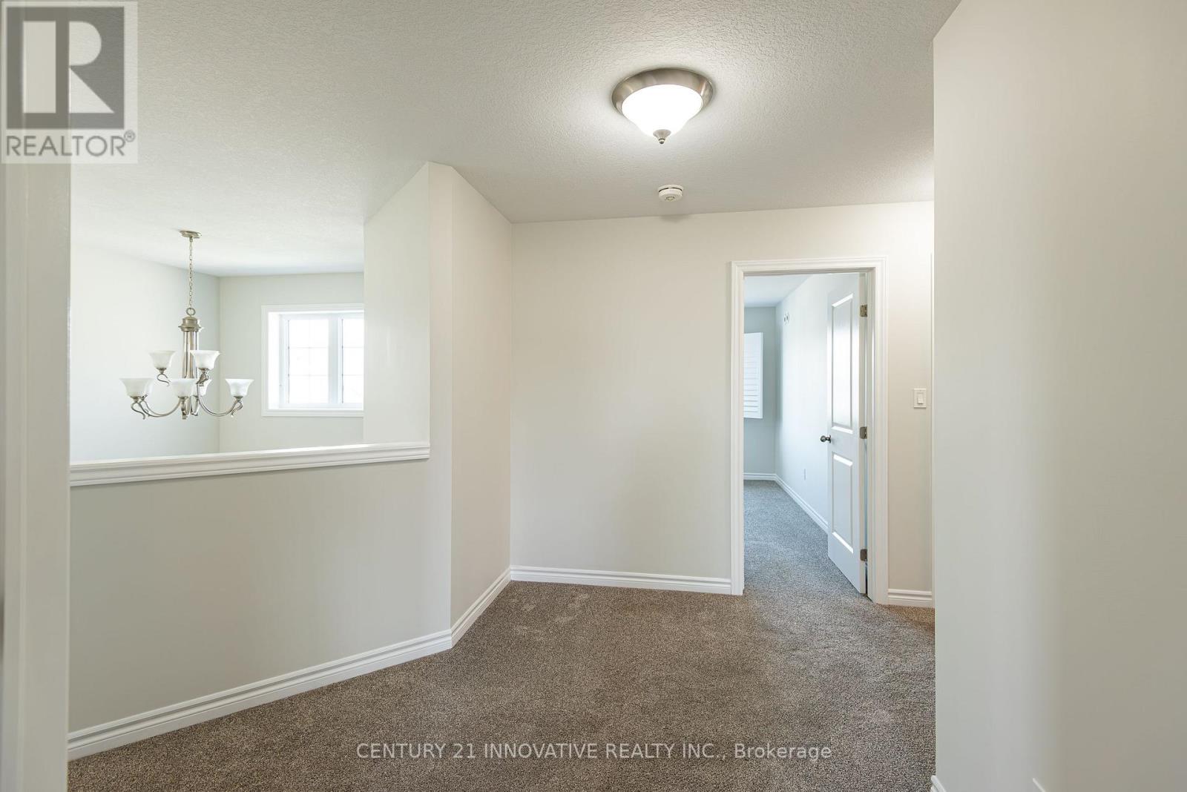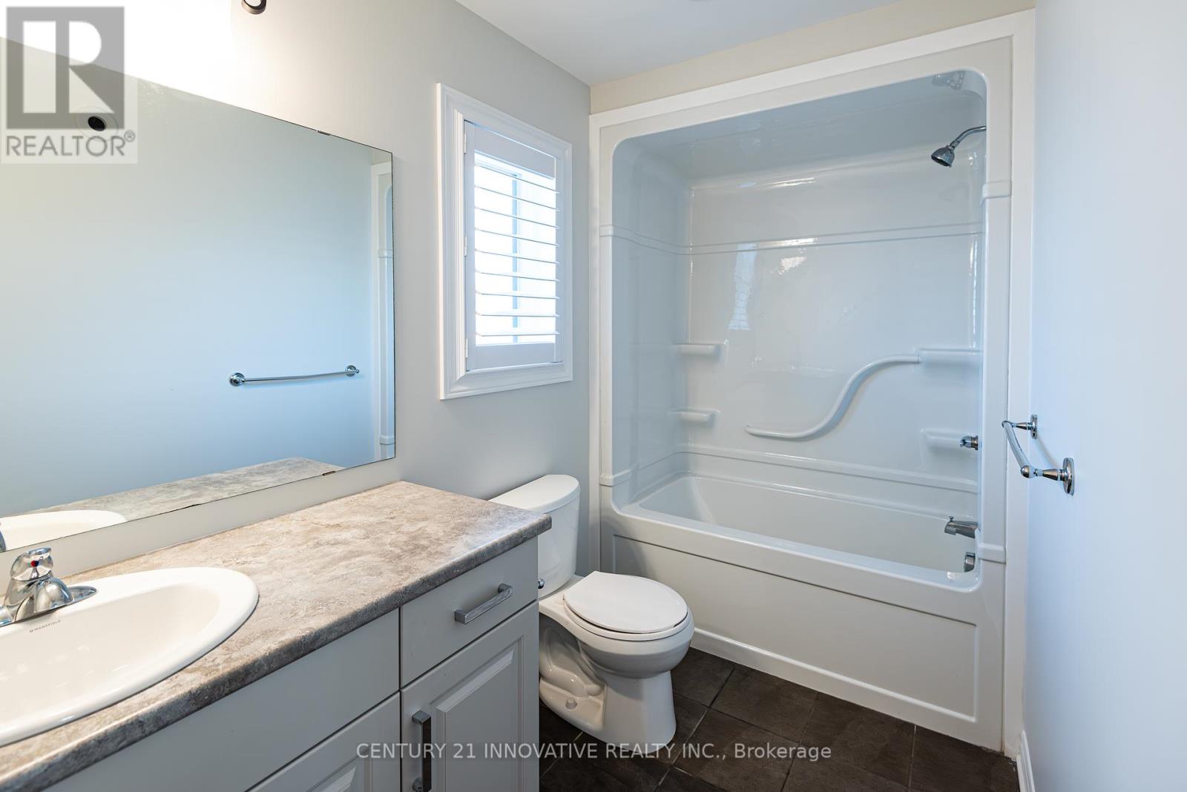289-597-1980
infolivingplus@gmail.com
Upper - 14 Oxford Terrace St. Thomas, Ontario N5R 0B5
4 Bedroom
3 Bathroom
Fireplace
Central Air Conditioning
Forced Air
$2,700 Monthly
Stunning and Sun Filled Double Garage Detached Home. Located In One of The Most Desirable Neighborhoods in southeast corner of St. Thomas. 9ft main floor, open to above foyer, family Rm with fireplace & pot lights, California shutters throughout and Main Floor Laundry. Large Eat in Kitchen w/ walk-in pantry, backsplash, double sink, island, walk out to patio / fenced backyard. Large Master Bedroom Features walk-in closet and 5pc ensuite. Basement not included. The finished basement with separate entrance features two bedrooms, Kitchen, 3-Piece Bathroom is listed for$1600. Entire property can be leased for $4000. Tenants responsible for all utilities. (id:50787)
Property Details
| MLS® Number | X9245238 |
| Property Type | Single Family |
| Community Name | SE |
| Parking Space Total | 6 |
Building
| Bathroom Total | 3 |
| Bedrooms Above Ground | 4 |
| Bedrooms Total | 4 |
| Basement Development | Finished |
| Basement Features | Separate Entrance |
| Basement Type | N/a (finished) |
| Construction Style Attachment | Detached |
| Cooling Type | Central Air Conditioning |
| Exterior Finish | Brick, Vinyl Siding |
| Fireplace Present | Yes |
| Flooring Type | Carpeted |
| Half Bath Total | 1 |
| Heating Fuel | Natural Gas |
| Heating Type | Forced Air |
| Stories Total | 2 |
| Type | House |
| Utility Water | Municipal Water |
Parking
| Attached Garage |
Land
| Acreage | No |
| Sewer | Sanitary Sewer |
Rooms
| Level | Type | Length | Width | Dimensions |
|---|---|---|---|---|
| Second Level | Primary Bedroom | 5.21 m | 3.66 m | 5.21 m x 3.66 m |
| Second Level | Bedroom 2 | 3.1 m | 3.5 m | 3.1 m x 3.5 m |
| Second Level | Bedroom 3 | 3.17 m | 3.2 m | 3.17 m x 3.2 m |
| Second Level | Bedroom 4 | 3.08 m | 3.23 m | 3.08 m x 3.23 m |
| Second Level | Bathroom | Measurements not available | ||
| Main Level | Sunroom | 3.53 m | 2.47 m | 3.53 m x 2.47 m |
| Ground Level | Great Room | 5.67 m | 3.99 m | 5.67 m x 3.99 m |
| Ground Level | Kitchen | 3.53 m | 3.99 m | 3.53 m x 3.99 m |
https://www.realtor.ca/real-estate/27267289/upper-14-oxford-terrace-st-thomas-se










































