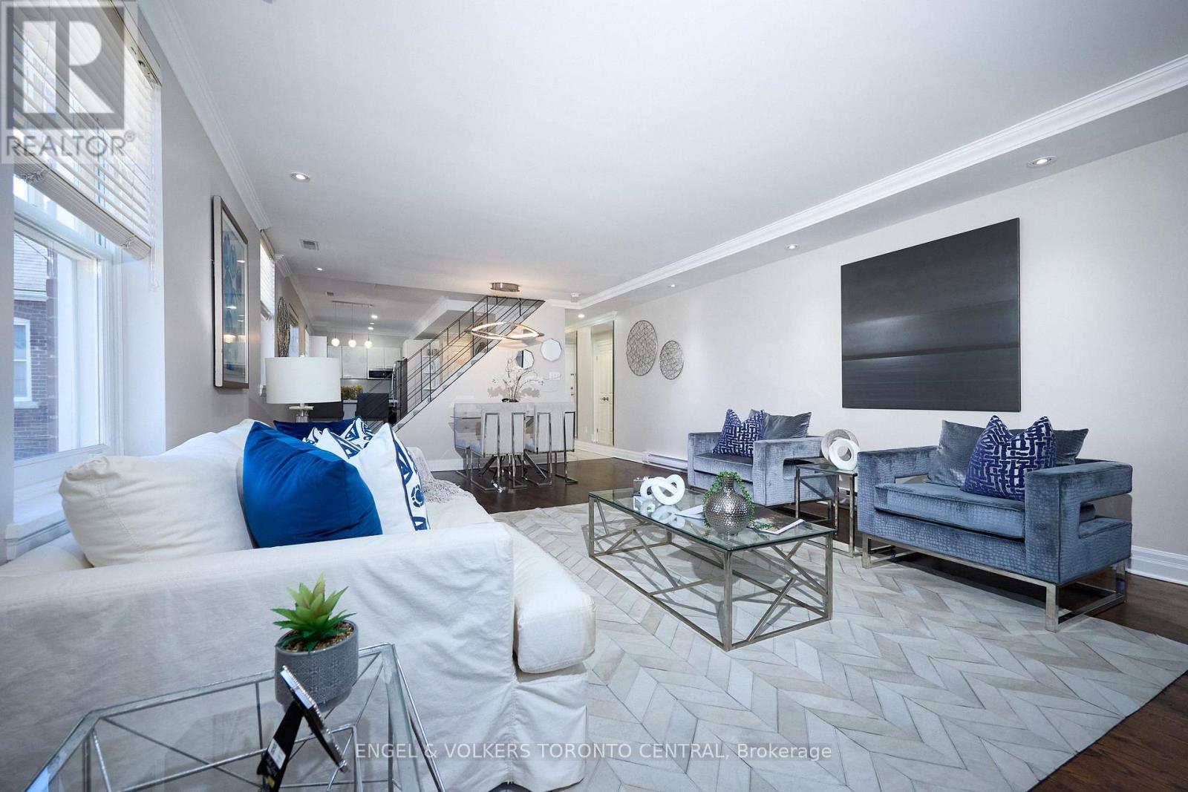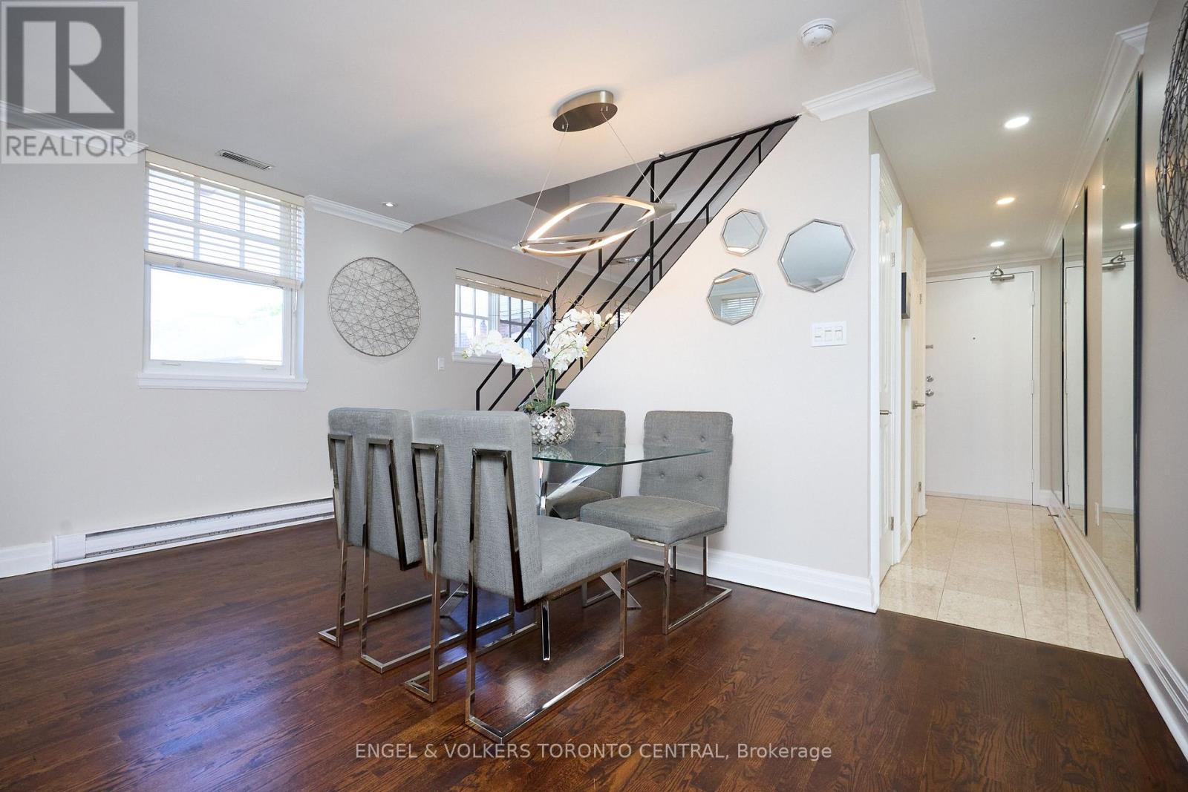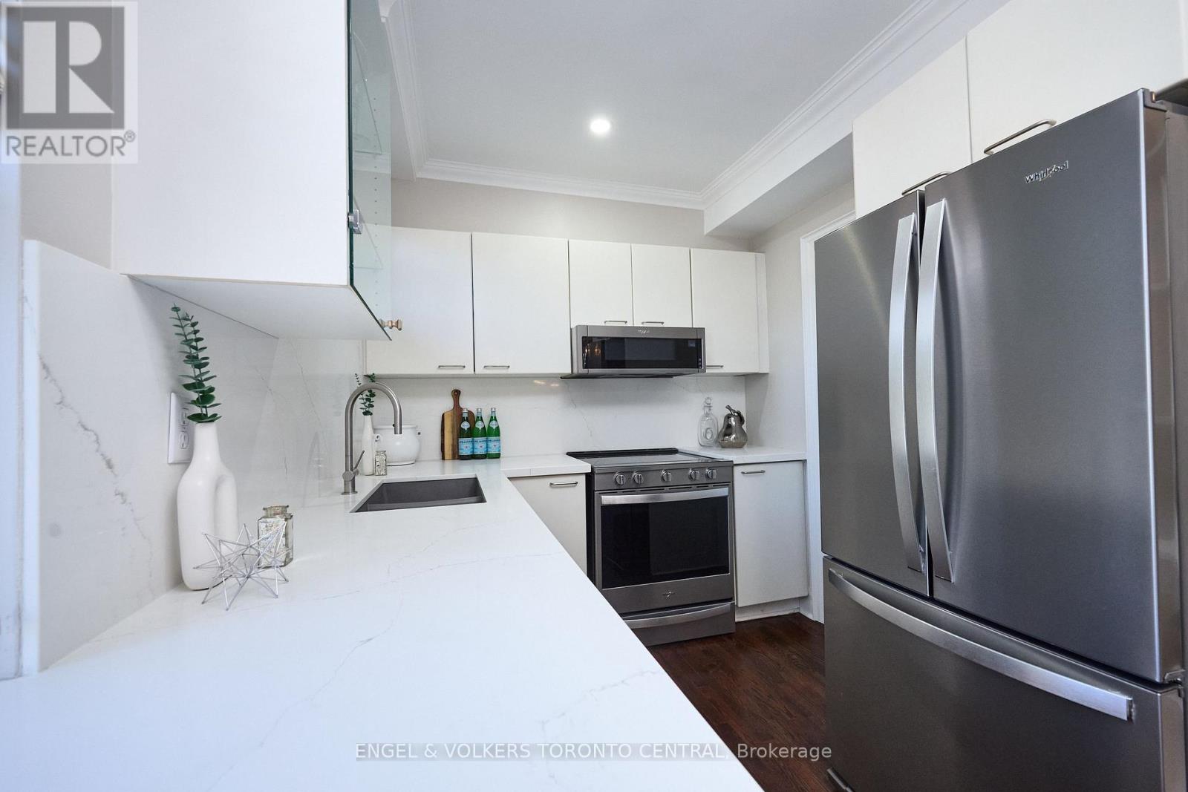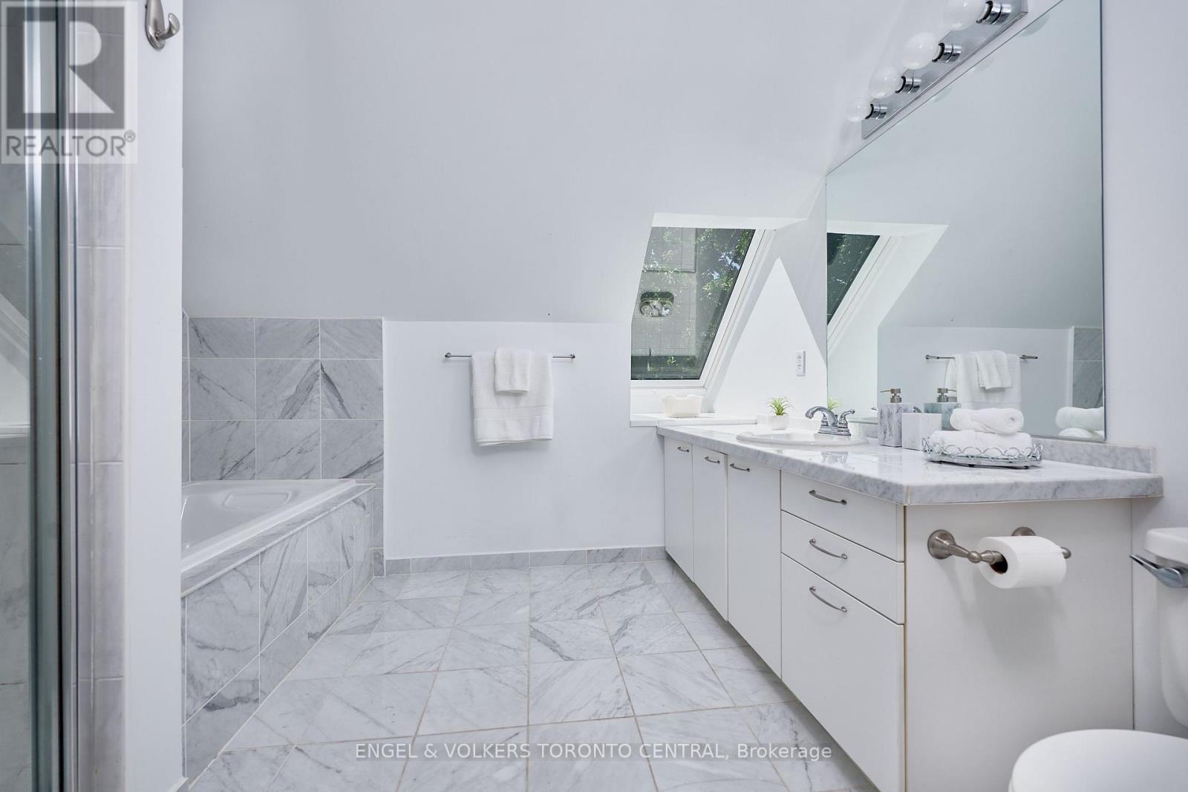203 - 195 Poplar Plains Road Toronto, Ontario M4V 2N3
$1,599,999Maintenance, Water, Common Area Maintenance, Insurance, Parking
$911 Monthly
Maintenance, Water, Common Area Maintenance, Insurance, Parking
$911 MonthlyHere Is Your Opportunity To Live In One Of Toronto's Most Historic Communities At A Fraction Of The Price...Lov'n Loft Liv'n In This Absolutely Exquisite ""pied-a-terre"". Tucked Away In The Highly Desirable Heart Of South Hill. Private, Intimate And Exclusive, This One Of A Kind Diamond In The City Provides The Perfect Space To Welcome You Home. With Only Six Architecturally Designed Suites, This Two-Level Loft Offers An Experience Of The Mansion Lifestyle. Upon Entry, You Are Reminded Of The World Which Existed Over A Century Ago, By The Oak Stairs And Classic Georgian Aesthetic. After Preparing Meals in Your Newly Renovated And Well Appointed Kitchen, Cosy Up To The Fireplace Before Retiring To Your Second Floor Oasis. This Is Where The Magic Happens. Enjoy The Spa-like Bath And Sip A Night Cap On Your Star Filled Deck. Your Active Lifestyle Is Nurtured By Walks Along The Mature Tree-lined Community On The Way To The Shops In Yorkville, Or Taking Your Dog Over To Nearby Sir Winston Churchill Park. However You Choose To Live, Loft 203 Offers All The Options. **** EXTRAS **** Features Of Loft 203 Includes Air Conditioning And Individual Ensuite Gas Furnace (id:50787)
Property Details
| MLS® Number | C9244581 |
| Property Type | Single Family |
| Community Name | Casa Loma |
| Community Features | Pet Restrictions |
| Features | Balcony |
| Parking Space Total | 1 |
Building
| Bathroom Total | 2 |
| Bedrooms Above Ground | 1 |
| Bedrooms Total | 1 |
| Amenities | Fireplace(s), Storage - Locker |
| Appliances | Dishwasher, Dryer, Garage Door Opener, Microwave, Refrigerator, Stove, Washer |
| Architectural Style | Loft |
| Cooling Type | Central Air Conditioning |
| Exterior Finish | Brick |
| Fireplace Present | Yes |
| Fireplace Total | 2 |
| Flooring Type | Hardwood, Tile |
| Half Bath Total | 1 |
| Heating Fuel | Natural Gas |
| Heating Type | Forced Air |
| Type | Apartment |
Parking
| Attached Garage |
Land
| Acreage | No |
Rooms
| Level | Type | Length | Width | Dimensions |
|---|---|---|---|---|
| Second Level | Primary Bedroom | 5.78 m | 4.85 m | 5.78 m x 4.85 m |
| Second Level | Sitting Room | 5.78 m | 4.85 m | 5.78 m x 4.85 m |
| Main Level | Living Room | 4.5 m | 4.27 m | 4.5 m x 4.27 m |
| Main Level | Dining Room | 4.5 m | 2.72 m | 4.5 m x 2.72 m |
| Main Level | Kitchen | 4.45 m | 2.39 m | 4.45 m x 2.39 m |
| Main Level | Foyer | 3.58 m | 1.7 m | 3.58 m x 1.7 m |
https://www.realtor.ca/real-estate/27265710/203-195-poplar-plains-road-toronto-casa-loma




















