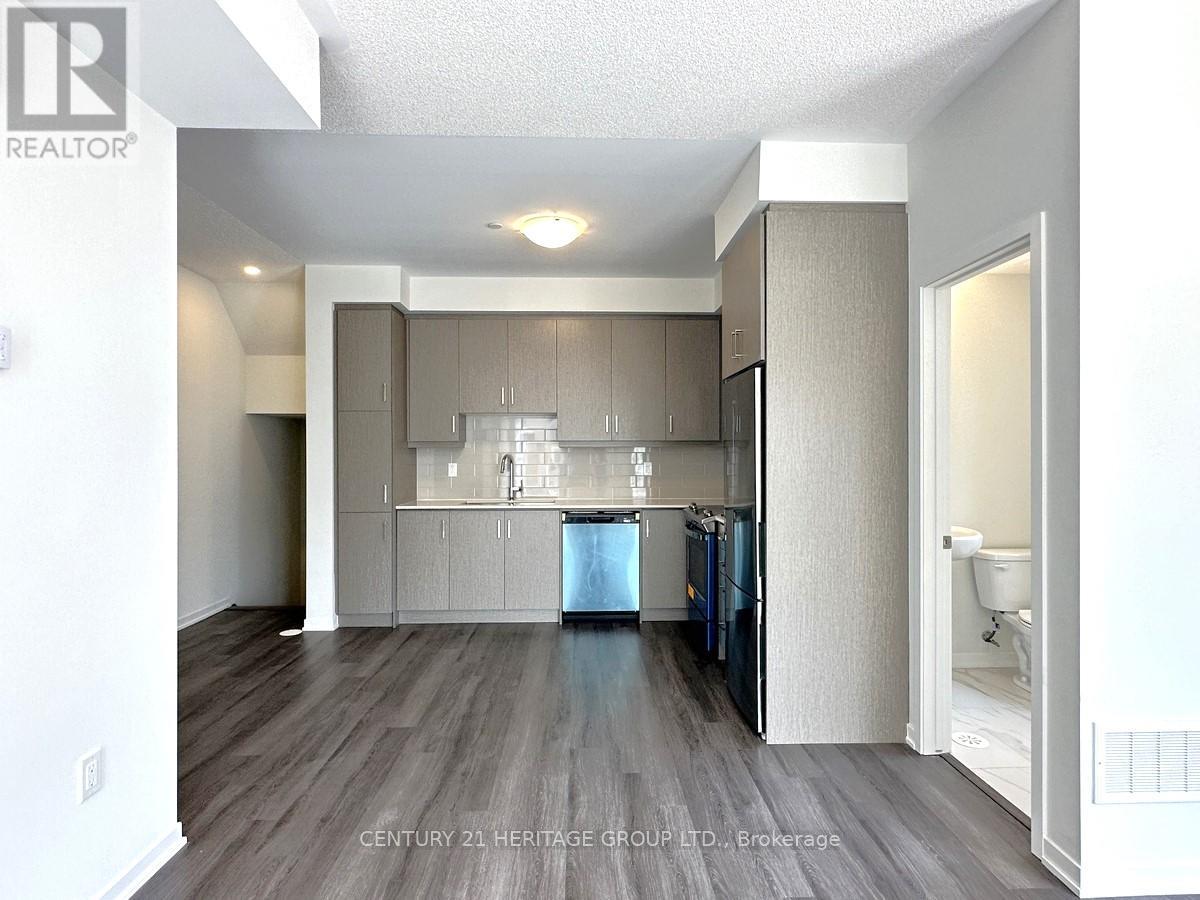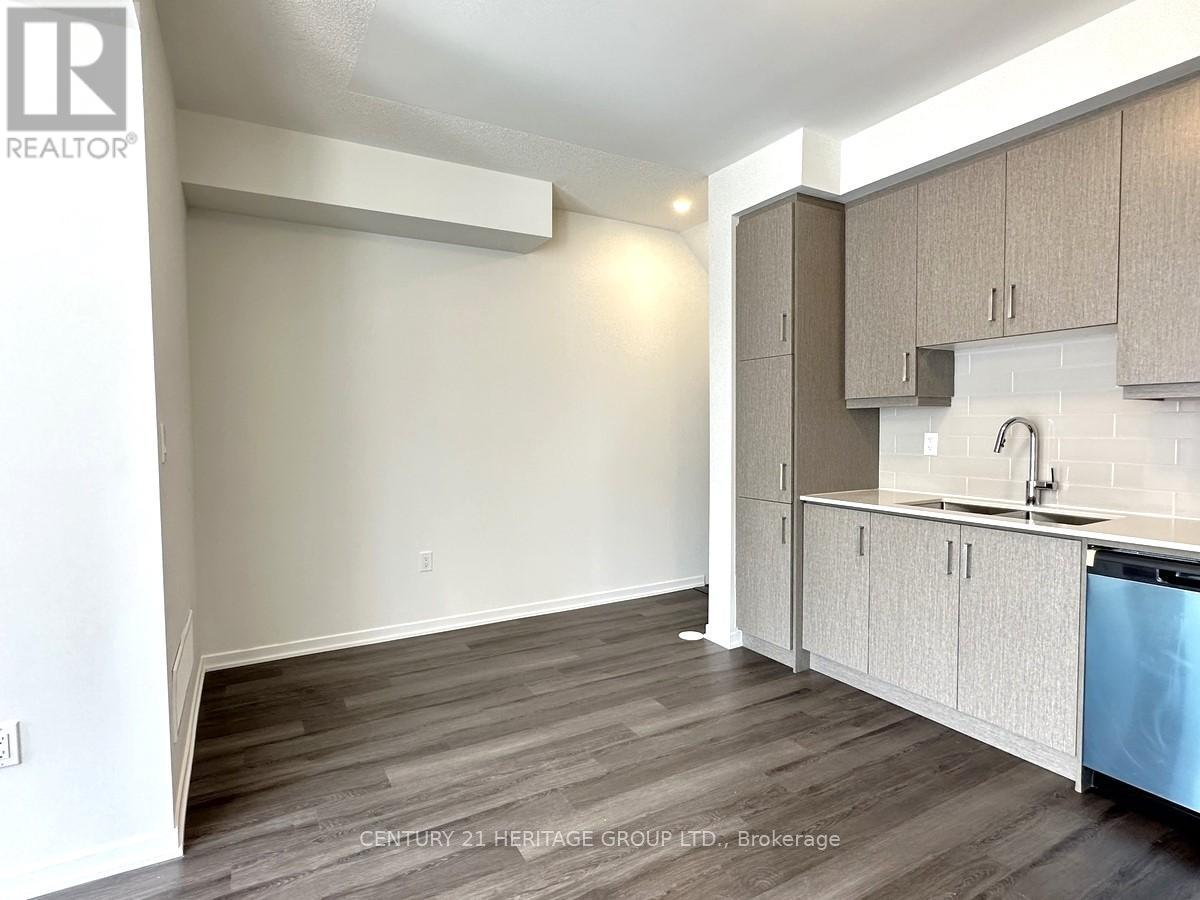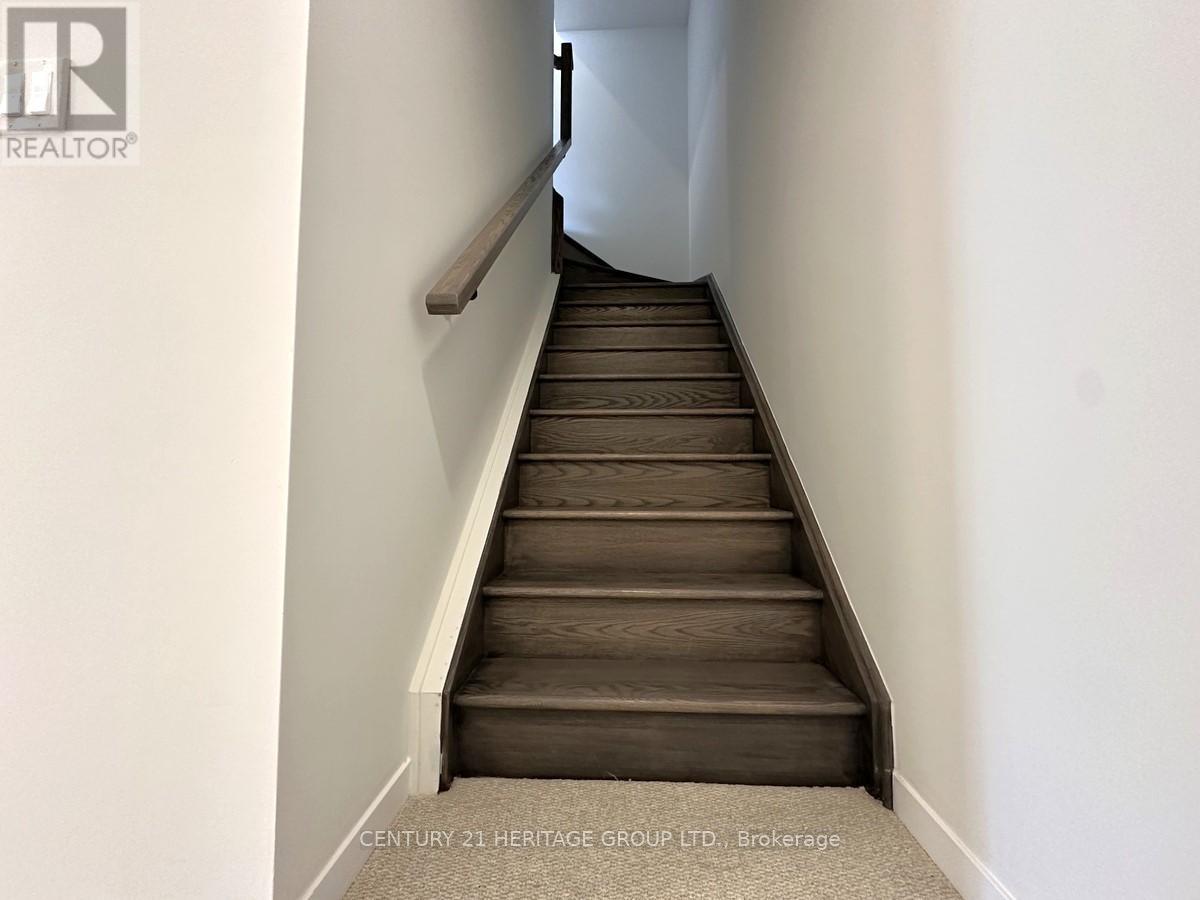2 Bedroom
3 Bathroom
Central Air Conditioning
Forced Air
$2,900 Monthly
Brand New Never Lived In 2 Bedroom 2.5 Bathrooms End Unit Townhouse At Master Planned Community M2 Towns By Menkes Located In The Heart Of South Vaughan Metropolitan Centre. The Haven End Model Features, Open Concept Main Floor With 9 Ceilings, Quartz Countertops In Kitchen, Stainless Steel Appliances, Patio With BBQ Line. Minutes Walking Distance To TTC Subway Station & Viva Bus Stop. Just Minutes To Hwy 400 & Hwy 407. Close To Many Major Retailers Including Costco, IKEA, Walmart, Vaughan Mills Shopping Mall, Cineplex. Only 2 Subway Stops To York University. 1 Parking Included. **** EXTRAS **** Stainless Steel Fridge, Stove, Dishwasher, Microwave Hood Fan. White Washer/Dryer. Gas Line BBQ Hookup. Vertical Blinds. Existing Light Fixtures. 1 Parking Spot. (id:50787)
Property Details
|
MLS® Number
|
N9242015 |
|
Property Type
|
Single Family |
|
Community Name
|
Vaughan Corporate Centre |
|
Community Features
|
Pet Restrictions |
|
Features
|
Balcony |
|
Parking Space Total
|
1 |
Building
|
Bathroom Total
|
3 |
|
Bedrooms Above Ground
|
2 |
|
Bedrooms Total
|
2 |
|
Amenities
|
Visitor Parking, Party Room |
|
Cooling Type
|
Central Air Conditioning |
|
Exterior Finish
|
Brick, Concrete |
|
Half Bath Total
|
1 |
|
Heating Fuel
|
Natural Gas |
|
Heating Type
|
Forced Air |
|
Type
|
Row / Townhouse |
Parking
Land
Rooms
| Level |
Type |
Length |
Width |
Dimensions |
|
Lower Level |
Primary Bedroom |
3.77 m |
3.03 m |
3.77 m x 3.03 m |
|
Lower Level |
Bedroom 2 |
2.85 m |
2.72 m |
2.85 m x 2.72 m |
|
Main Level |
Living Room |
3.44 m |
4.33 m |
3.44 m x 4.33 m |
|
Main Level |
Dining Room |
3.34 m |
4.53 m |
3.34 m x 4.53 m |
|
Main Level |
Kitchen |
3.34 m |
4.53 m |
3.34 m x 4.53 m |
https://www.realtor.ca/real-estate/27258986/th243-121-honeycrisp-crescent-vaughan-vaughan-corporate-centre




























