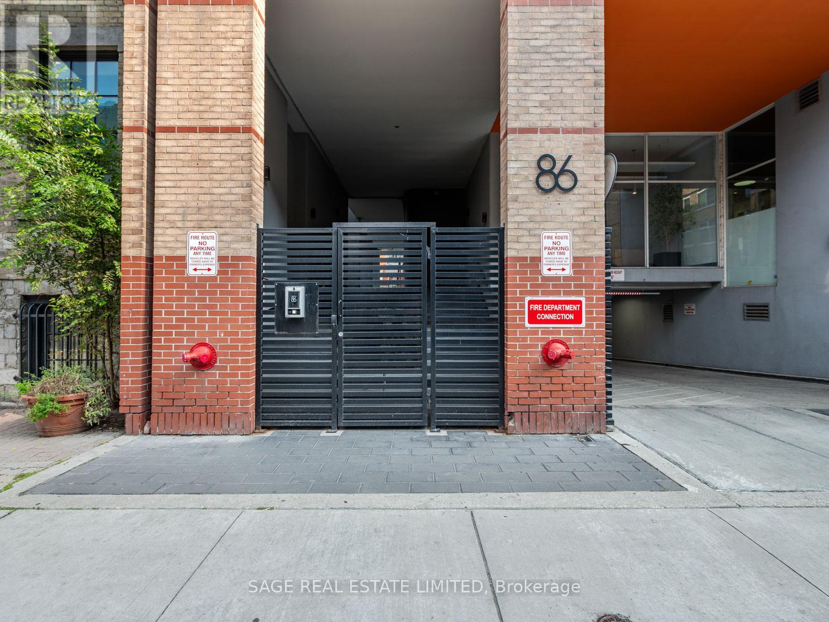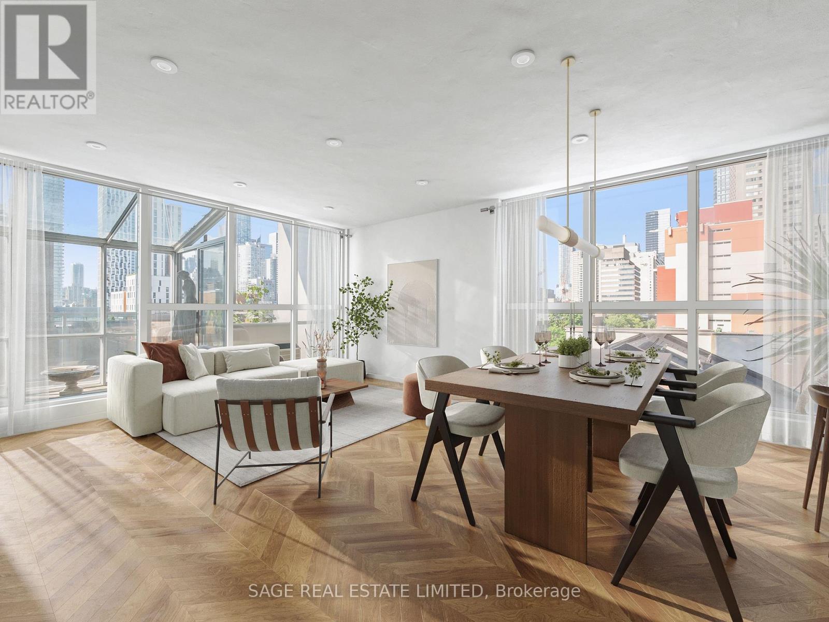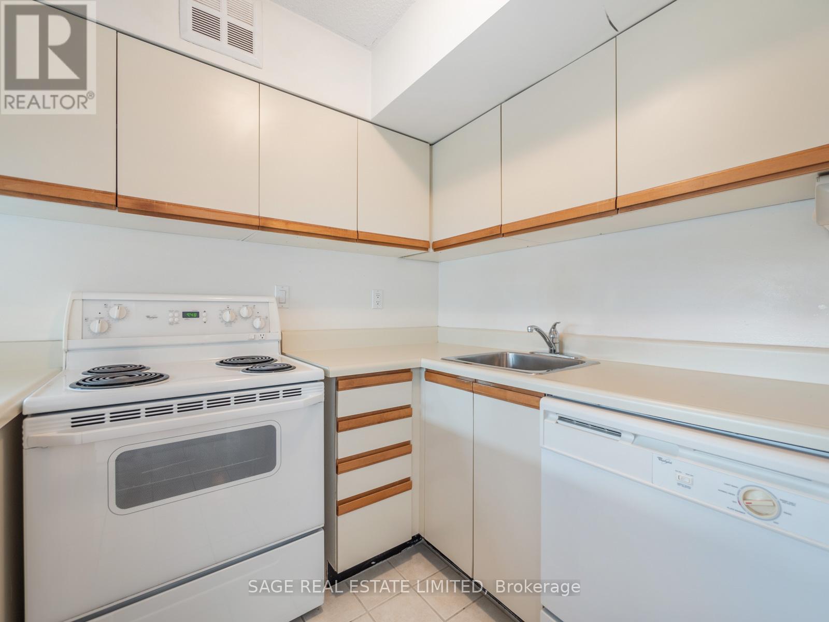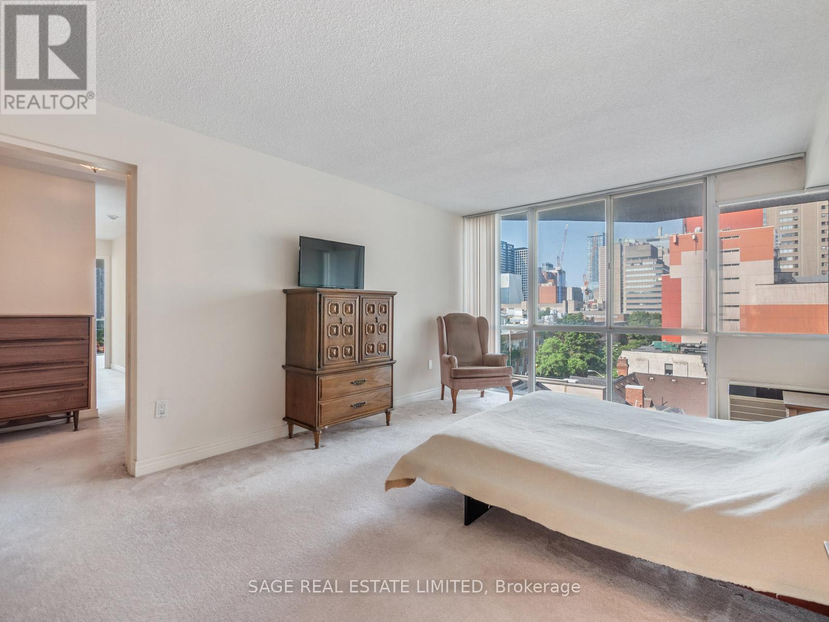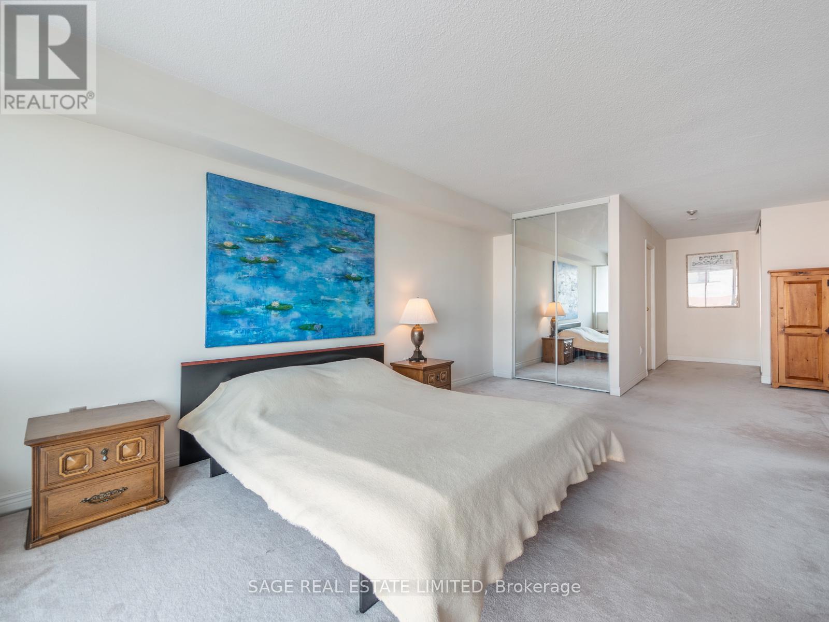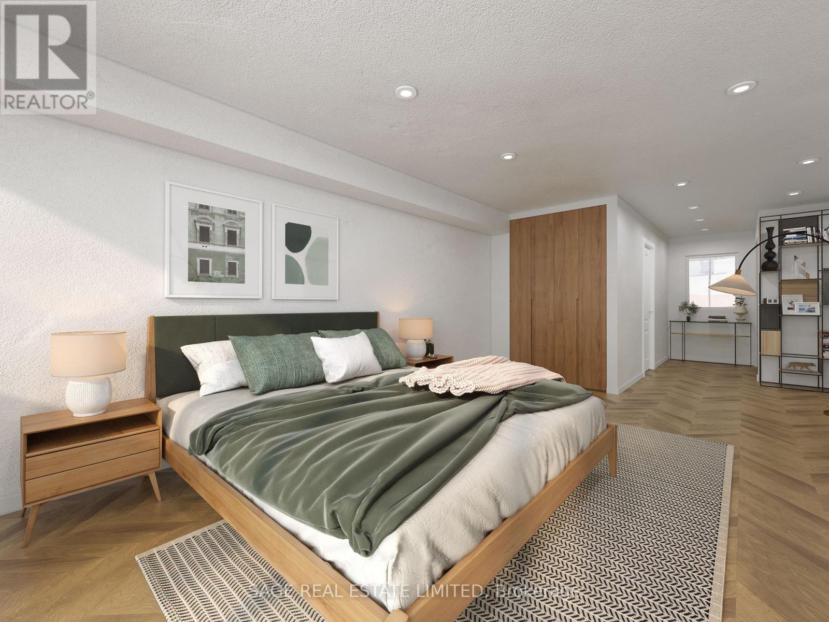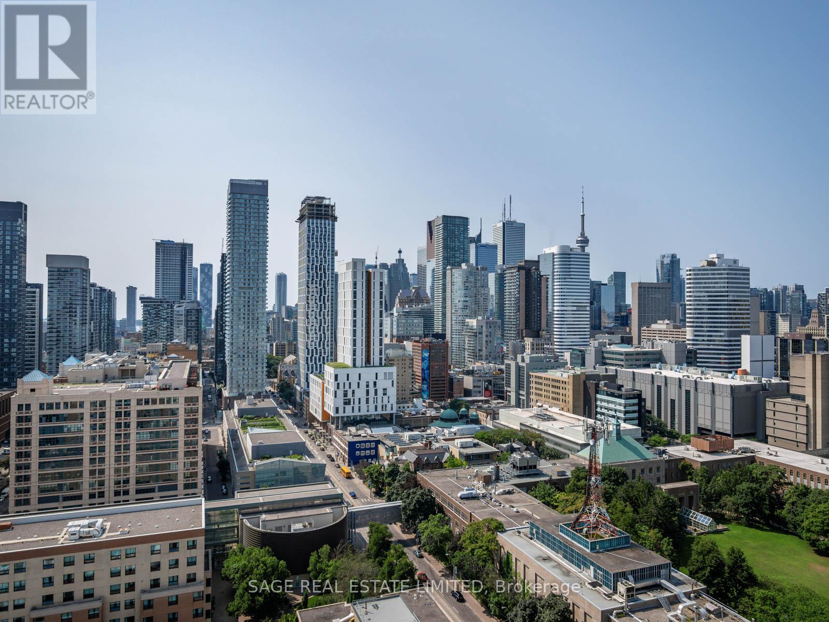4d - 86 Gerrard Street E Toronto (Church-Yonge Corridor), Ontario M5B 2J1
$850,000Maintenance, Common Area Maintenance, Insurance, Parking, Water
$2,135.23 Monthly
Maintenance, Common Area Maintenance, Insurance, Parking, Water
$2,135.23 MonthlyEnvision The Possibilities on Gerrard St E! Situated In Toronto's Vibrant Core, Discover This Expansive 2-Storey Corner Suite Ready For Your Personal Touch. Perfectly Positioned, It Is Bathed In Natural Light Through Its Floor-To-Ceiling Windows And Unobstructed Surroundings. For Those Who Cherish Outdoor Living, This Suite Delivers A Generously Sized Balcony And A Rarely Offered Solarium. The Roomy Main Floor Living Area Is Ideal For Entertaining, With Bedrooms & Laundry Conveniently Separated On The Second Level. Utilize The Private Extra Storage Locker Just Outside Your Door On The 5th Floor, Along With 1 Owned Parking Space For Those Occasional Getaways Outside The City. Looking For Exclusivity? Gerrard Place Is A Well-Maintained Boutique Building With Just 56 Units, Boasting A Fantastic Community. Building Amenities Include A Rooftop Deck With BBQ And Amazing Views, Lounge & Party Room As Well As Visitor Parking. This Prime Downtown Location Puts You Steps From Transit, Toronto Metropolitan University, A Short Distance From The Main Hospitals, And A Stroll Away From Yonge-Dundas Square And The Eaton Centre. Offering Unparalleled Convenience With Restaurants, Stores, Bars, And Cafes All Within Close Reach. Despite Its Central Location, The Condo Remains A Quiet Oasis, Offering The Perfect Balance Of City Living And Tranquility. Seize The Chance To Transform This Hidden Gem Into Your Dream Downtown Retreat. **** EXTRAS **** The Upstairs Floor Plan Was Originally A 3-Bedroom Unit And Can Be Easily Restored If You Choose. *Please Note, Some Photos Have Been Virtually Renovated To Illustrate The Space's Potential.* (id:50787)
Property Details
| MLS® Number | C9240381 |
| Property Type | Single Family |
| Community Name | Church-Yonge Corridor |
| Amenities Near By | Hospital, Park, Public Transit, Schools |
| Community Features | Pet Restrictions |
| Features | Balcony, In Suite Laundry |
| Parking Space Total | 1 |
| View Type | View |
Building
| Bathroom Total | 2 |
| Bedrooms Above Ground | 2 |
| Bedrooms Total | 2 |
| Amenities | Party Room, Storage - Locker |
| Appliances | Dishwasher, Dryer, Refrigerator, Stove, Washer, Window Coverings |
| Cooling Type | Wall Unit |
| Exterior Finish | Concrete |
| Flooring Type | Tile |
| Heating Fuel | Electric |
| Heating Type | Forced Air |
| Type | Apartment |
Parking
| Underground |
Land
| Acreage | No |
| Land Amenities | Hospital, Park, Public Transit, Schools |
Rooms
| Level | Type | Length | Width | Dimensions |
|---|---|---|---|---|
| Second Level | Primary Bedroom | 3.7 m | 9.04 m | 3.7 m x 9.04 m |
| Second Level | Bedroom 2 | 6 m | 4.59 m | 6 m x 4.59 m |
| Second Level | Bathroom | 1.48 m | 2.46 m | 1.48 m x 2.46 m |
| Second Level | Bedroom 2 | 1.49 m | 2.28 m | 1.49 m x 2.28 m |
| Main Level | Kitchen | 2.71 m | 2.73 m | 2.71 m x 2.73 m |
| Main Level | Living Room | 5.49 m | 4.62 m | 5.49 m x 4.62 m |
| Main Level | Dining Room | 5.49 m | 4.62 m | 5.49 m x 4.62 m |
| Main Level | Solarium | 2.02 m | 2.8 m | 2.02 m x 2.8 m |


