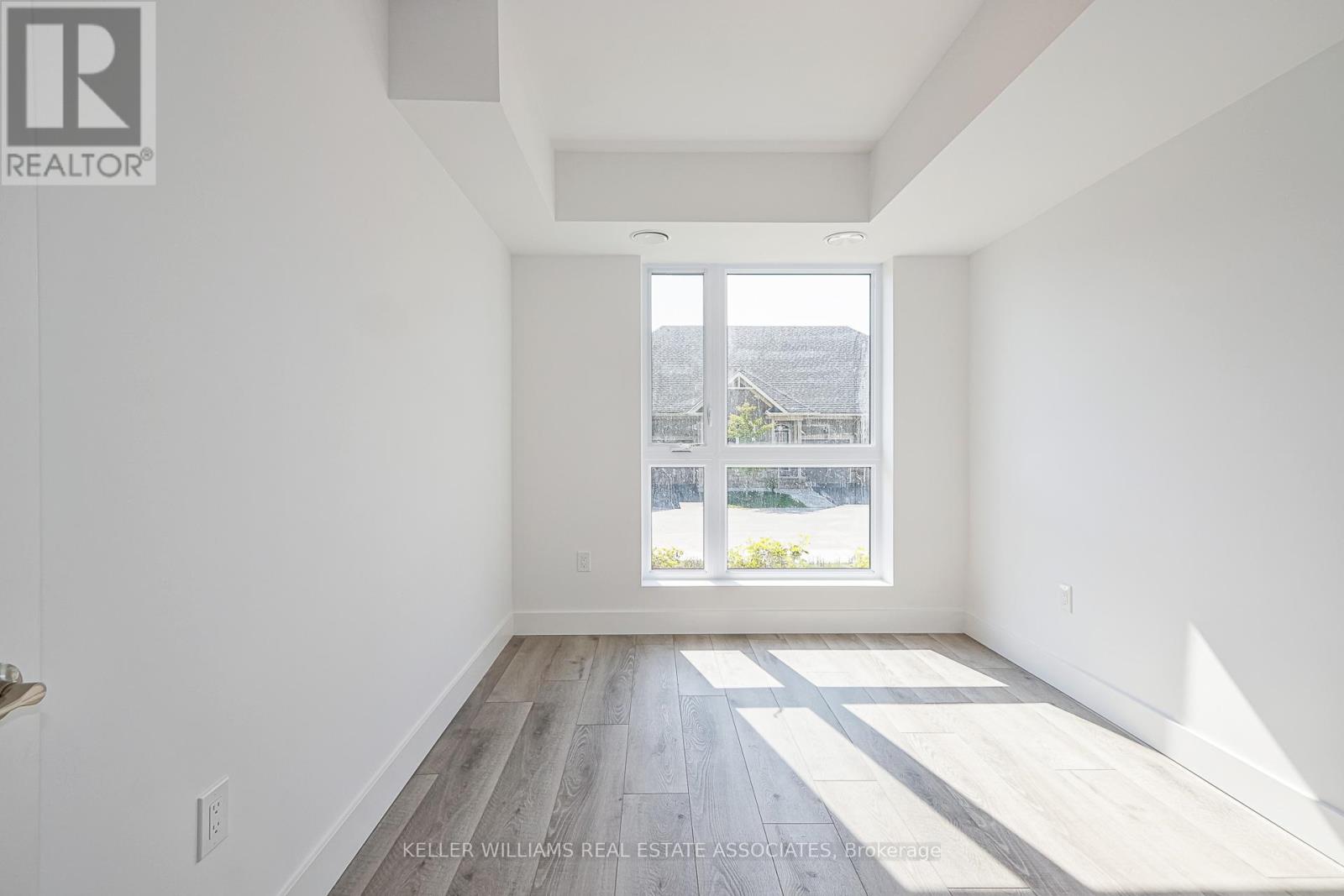2 Bedroom
2 Bathroom
Central Air Conditioning, Air Exchanger
Heat Recovery Ventilation (Hrv)
$2,650 Monthly
Introducing the brand new Royal Windsor Condominiums in desirable Collingwood. This Suite - The Monarch model is perfect size for the active retiree as it features two bedrooms, two full bathrooms and a ground floor patio.You will love the trendy modern upgrades and open concept condo with luxuriously appointed features and finishes throughout. Set in the highly desired community of Balmoral Village, Royal Windsor is an innovative vision founded on principles that celebrate life, nature, and holistic living. Every part of this vibrant adult lifestyle community is designed to keep you healthy and active. Royal Windsor offers a rooftop patio with views of Blue Mountain and Osler Bluff Ski Club. Its a perfect place to mingle with neighbours, have a BBQ and enjoy the beautiful views our area has to offer. (id:50787)
Property Details
|
MLS® Number
|
S9236620 |
|
Property Type
|
Single Family |
|
Community Name
|
Collingwood |
|
Amenities Near By
|
Beach, Hospital |
|
Community Features
|
Pet Restrictions, Community Centre |
|
Features
|
Cul-de-sac |
|
Parking Space Total
|
1 |
|
Structure
|
Patio(s) |
Building
|
Bathroom Total
|
2 |
|
Bedrooms Above Ground
|
2 |
|
Bedrooms Total
|
2 |
|
Amenities
|
Storage - Locker |
|
Appliances
|
Garage Door Opener Remote(s), Dishwasher, Dryer, Microwave, Range, Refrigerator, Stove, Washer |
|
Cooling Type
|
Central Air Conditioning, Air Exchanger |
|
Exterior Finish
|
Brick |
|
Fire Protection
|
Security System |
|
Flooring Type
|
Tile |
|
Foundation Type
|
Concrete |
|
Heating Type
|
Heat Recovery Ventilation (hrv) |
|
Type
|
Apartment |
Parking
Land
|
Acreage
|
No |
|
Land Amenities
|
Beach, Hospital |
Rooms
| Level |
Type |
Length |
Width |
Dimensions |
|
Main Level |
Kitchen |
3.13 m |
2.71 m |
3.13 m x 2.71 m |
|
Main Level |
Primary Bedroom |
4.57 m |
3.26 m |
4.57 m x 3.26 m |
|
Main Level |
Living Room |
6.67 m |
3.35 m |
6.67 m x 3.35 m |
|
Main Level |
Dining Room |
6.67 m |
3.35 m |
6.67 m x 3.35 m |
|
Main Level |
Bedroom 2 |
4.05 m |
2.86 m |
4.05 m x 2.86 m |
https://www.realtor.ca/real-estate/27244639/108-4-kimberly-lane-collingwood-collingwood
















