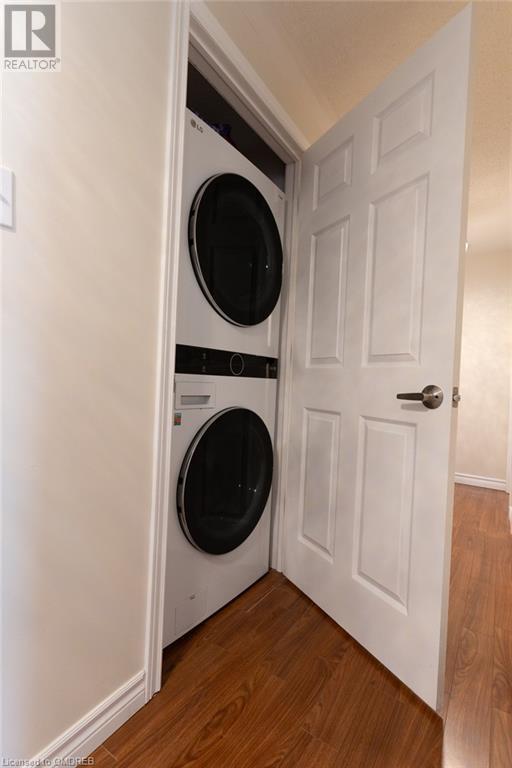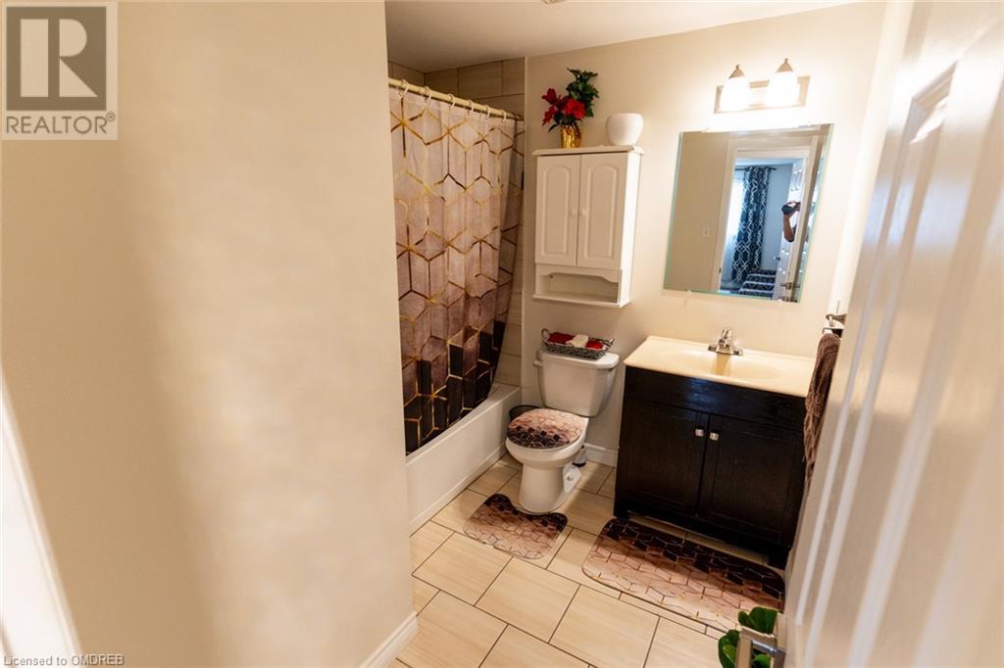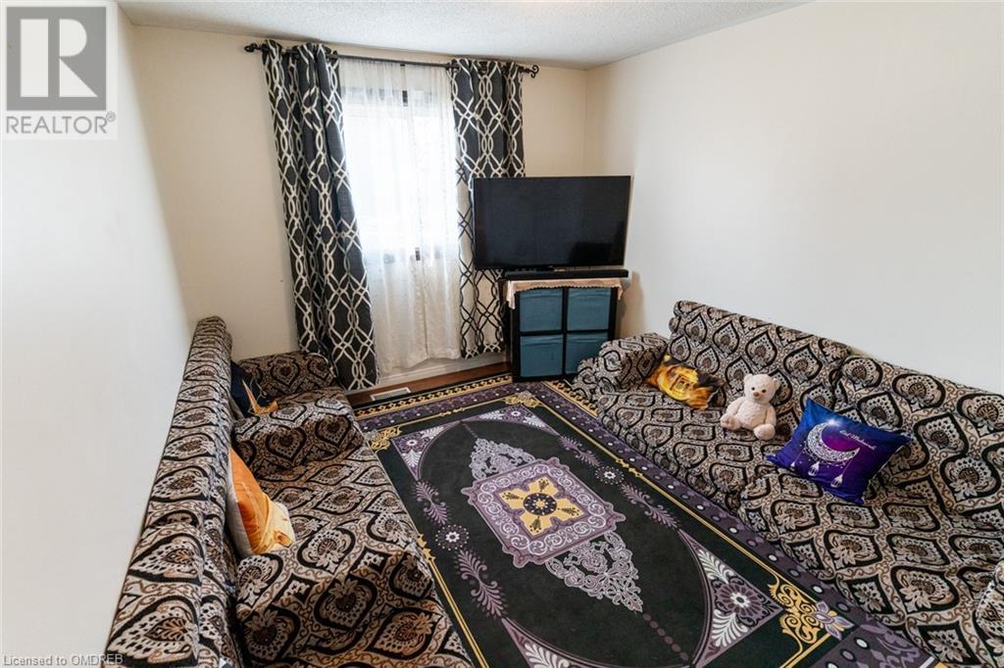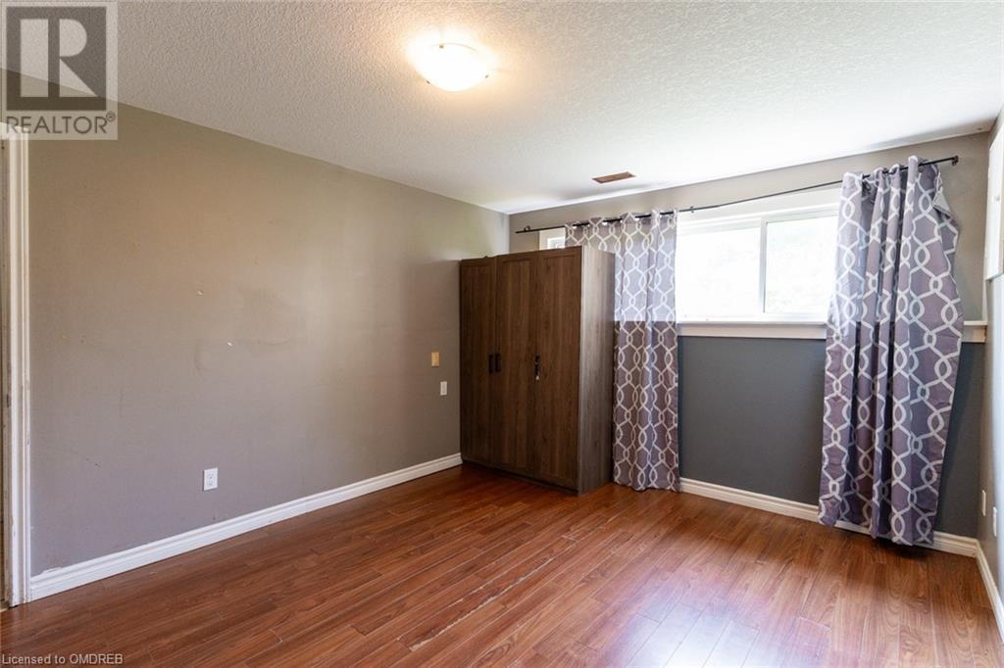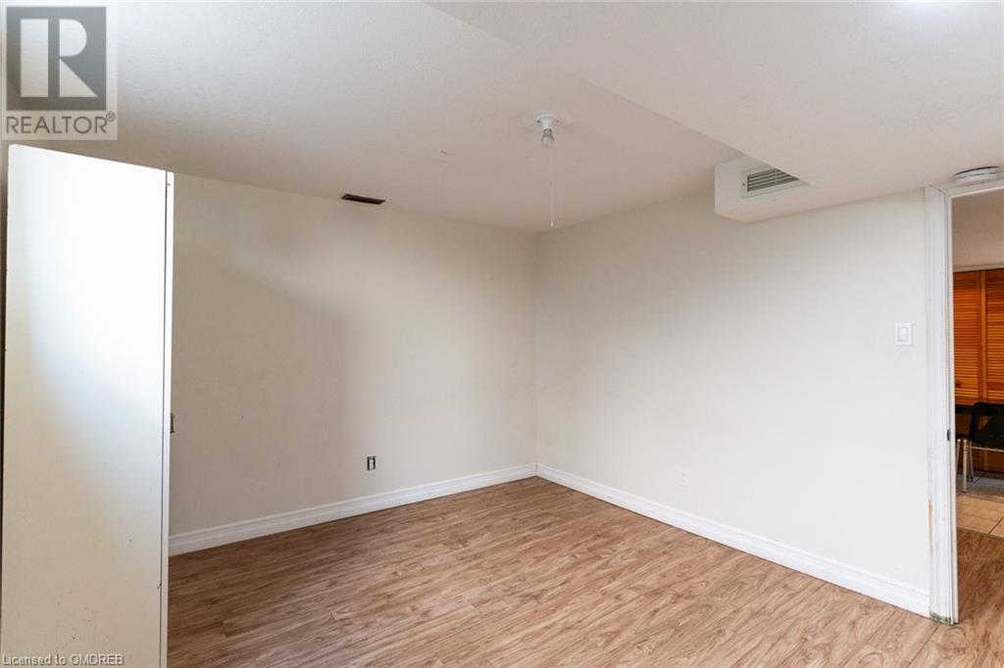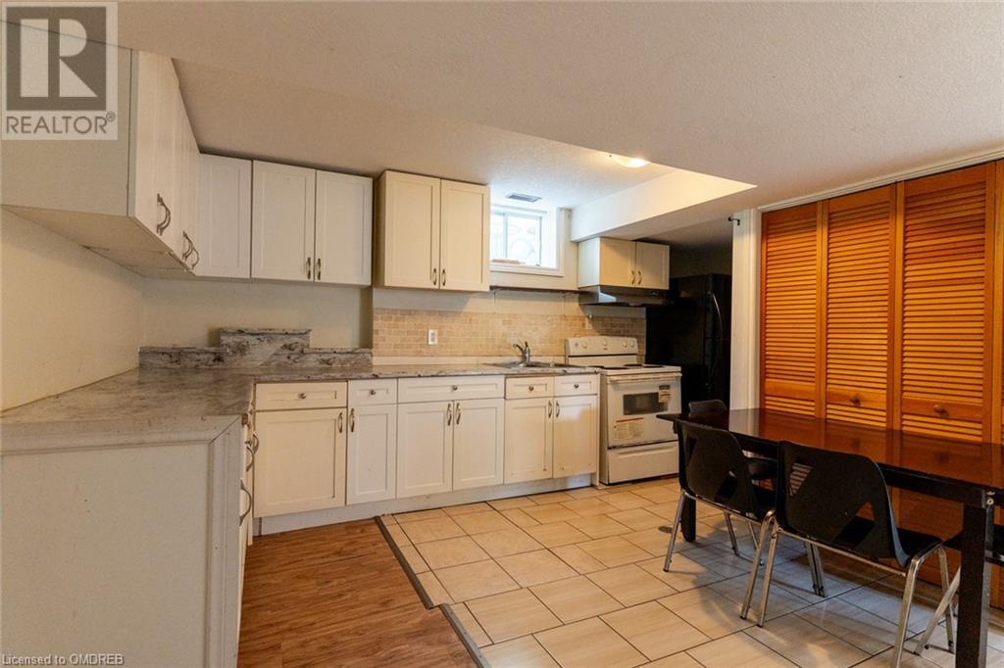289-597-1980
infolivingplus@gmail.com
48 Rochelle Drive Guelph, Ontario N1K 1L2
6 Bedroom
3 Bathroom
1245 sqft
Bungalow
Central Air Conditioning
Forced Air
$999,000
Calling all young families and savvy investors! This charming duplex at 48 Rochelle Drive is ready for its next chapter. With spacious living, a family-friendly neighbourhood, and move-in readiness, it's the perfect place for growing families to make memories. Investors will appreciate the strong rental potential and solid investment value in this desirable location just minutes away from the University of Guelph. Don't miss this opportunity to own a well-maintained home with low maintenance and great potential! Contact us today to schedule a viewing and discover your future at 48 Rochelle Drive. (id:50787)
Property Details
| MLS® Number | 40627501 |
| Property Type | Single Family |
| Amenities Near By | Park, Place Of Worship, Public Transit, Schools, Shopping |
| Community Features | Community Centre |
| Equipment Type | Water Heater |
| Features | Paved Driveway, In-law Suite |
| Parking Space Total | 3 |
| Rental Equipment Type | Water Heater |
| Structure | Shed |
Building
| Bathroom Total | 3 |
| Bedrooms Above Ground | 3 |
| Bedrooms Below Ground | 3 |
| Bedrooms Total | 6 |
| Appliances | Dryer, Microwave, Refrigerator, Stove, Water Softener, Washer, Gas Stove(s) |
| Architectural Style | Bungalow |
| Basement Development | Finished |
| Basement Type | Partial (finished) |
| Construction Style Attachment | Detached |
| Cooling Type | Central Air Conditioning |
| Exterior Finish | Brick Veneer, Vinyl Siding |
| Fire Protection | Security System |
| Foundation Type | Poured Concrete |
| Heating Fuel | Natural Gas |
| Heating Type | Forced Air |
| Stories Total | 1 |
| Size Interior | 1245 Sqft |
| Type | House |
| Utility Water | Municipal Water |
Parking
| Attached Garage |
Land
| Access Type | Highway Access |
| Acreage | No |
| Land Amenities | Park, Place Of Worship, Public Transit, Schools, Shopping |
| Sewer | Municipal Sewage System |
| Size Depth | 109 Ft |
| Size Frontage | 53 Ft |
| Size Total Text | Under 1/2 Acre |
| Zoning Description | R1b |
Rooms
| Level | Type | Length | Width | Dimensions |
|---|---|---|---|---|
| Basement | Bedroom | 14'6'' x 10'8'' | ||
| Basement | Kitchen | 12'6'' x 11'0'' | ||
| Basement | Bedroom | 11'7'' x 8'0'' | ||
| Basement | Bedroom | 14'6'' x 10'10'' | ||
| Basement | 3pc Bathroom | Measurements not available | ||
| Main Level | 4pc Bathroom | Measurements not available | ||
| Main Level | Full Bathroom | Measurements not available | ||
| Main Level | Bedroom | 13'0'' x 9'4'' | ||
| Main Level | Bedroom | 13'0'' x 10'9'' | ||
| Main Level | Primary Bedroom | 13'4'' x 11'0'' | ||
| Main Level | Kitchen | 13'4'' x 10'1'' | ||
| Main Level | Dining Room | 12'2'' x 11'4'' | ||
| Main Level | Living Room | 17'0'' x 12'4'' |
https://www.realtor.ca/real-estate/27240958/48-rochelle-drive-guelph

















