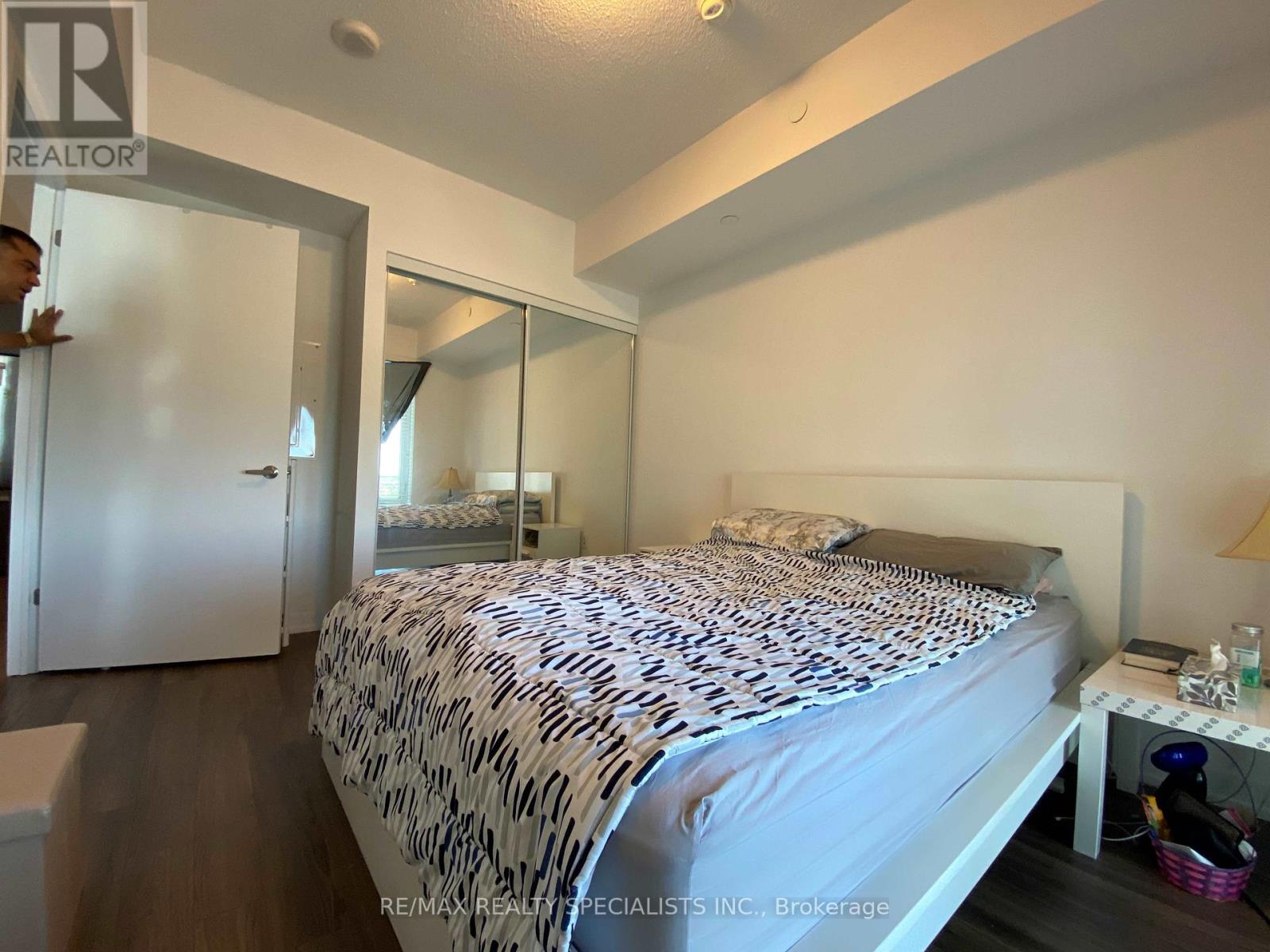1107 - 2560 Eglinton Avenue Mississauga, Ontario L5M 0Y3
$549,000Maintenance, Heat, Water, Common Area Maintenance, Insurance, Parking
$492 Monthly
Maintenance, Heat, Water, Common Area Maintenance, Insurance, Parking
$492 MonthlyLook No Further as an amazing unit is priced to sell in one of the best locations in Mississauga. This Condo Is Just For You!! Step Inside To a Welcoming Foyer With A Spacious Double Closet. Well Maintained Unit With High Quality Laminate Flooring Throughout, 9 Ft Ceilings And Modern Finishes. Lovely Kitchen With Carefully Thought-Out Storage, Stainless Steel Appliances, Quartz Countertop, Tile Backsplash, & Breakfast Bar. Open Concept Layout With Combined Living & Dining Room Perfect For Cozy Nights & Entertaining. Well Appointed Primary Bedroom With Large Mirrored Closet And Large Window Letting In Tons Of Natural Light. Master Bedroom has 4 Pc Ensuite. Walk Out With Your Morning Coffee Or Enjoy Summer Nights On A Great Sized Balcony. A Mix Of Functional & Spacious Floor Plan With 620 Interior Sq. Ft & Sunny 82 Sq. Ft Balcony. 24 Hrs Concierge, Party Rm, Fitness Rm, Rooftop Deck/Garden, Party Room, Gym and beautiful welcoming Lobby. Parking and Locker Included. **** EXTRAS **** Steps to Erin Mills town Center, Credit Valley Hospital, Bus Station, Best Schools, Highways, Shopping and Children Parks and Library. (id:50787)
Property Details
| MLS® Number | W9235954 |
| Property Type | Single Family |
| Community Name | Central Erin Mills |
| Community Features | Pet Restrictions |
| Features | Balcony |
| Parking Space Total | 1 |
Building
| Bathroom Total | 1 |
| Bedrooms Above Ground | 1 |
| Bedrooms Total | 1 |
| Amenities | Storage - Locker |
| Appliances | Dishwasher, Dryer, Refrigerator, Stove, Washer, Window Coverings |
| Cooling Type | Central Air Conditioning |
| Exterior Finish | Concrete, Stone |
| Flooring Type | Laminate |
| Heating Fuel | Natural Gas |
| Heating Type | Heat Pump |
| Type | Apartment |
Parking
| Underground |
Land
| Acreage | No |
Rooms
| Level | Type | Length | Width | Dimensions |
|---|---|---|---|---|
| Flat | Living Room | 5.25 m | 3.38 m | 5.25 m x 3.38 m |
| Flat | Dining Room | 5.25 m | 3.38 m | 5.25 m x 3.38 m |
| Flat | Kitchen | 3.53 m | 2.47 m | 3.53 m x 2.47 m |
| Flat | Primary Bedroom | 3.42 m | 3.1 m | 3.42 m x 3.1 m |
https://www.realtor.ca/real-estate/27242857/1107-2560-eglinton-avenue-mississauga-central-erin-mills































