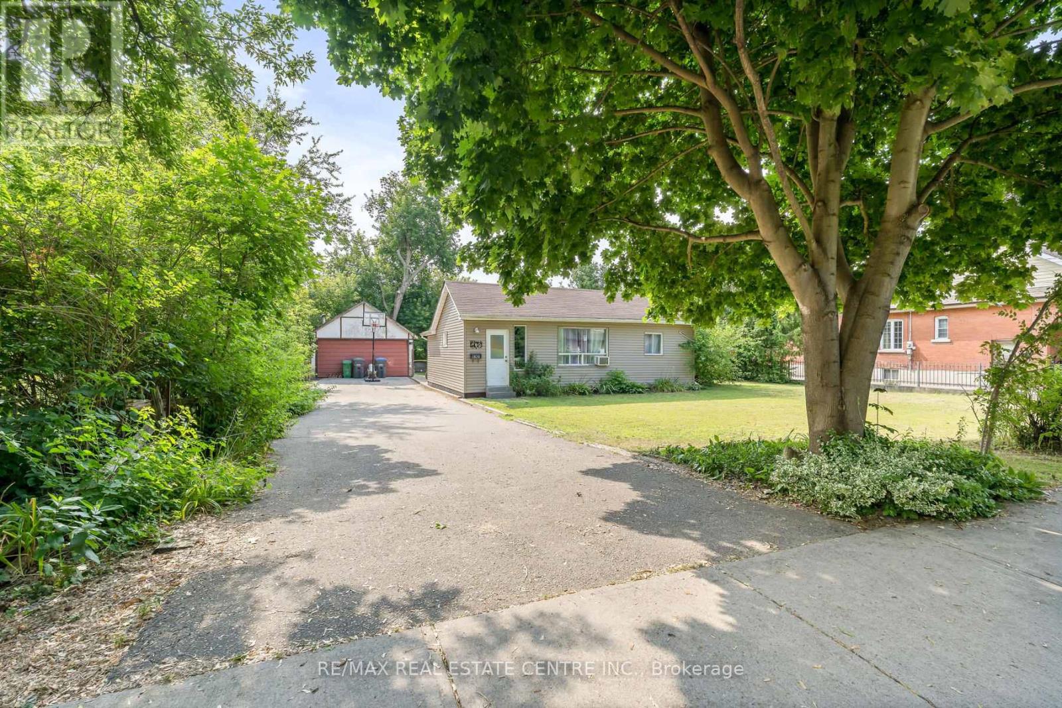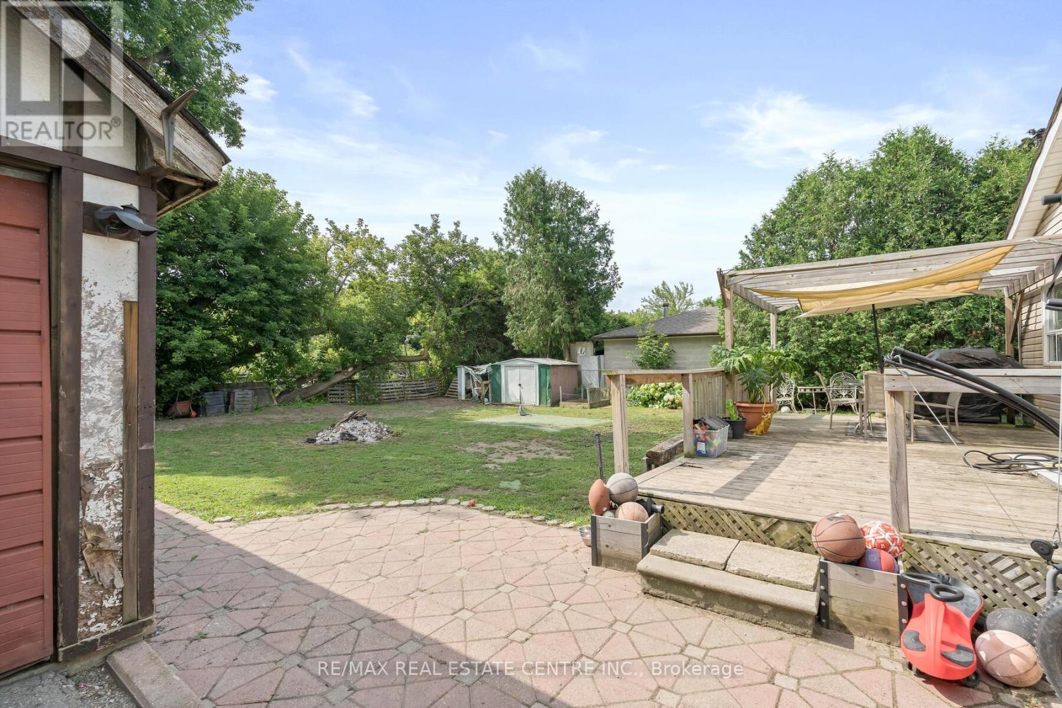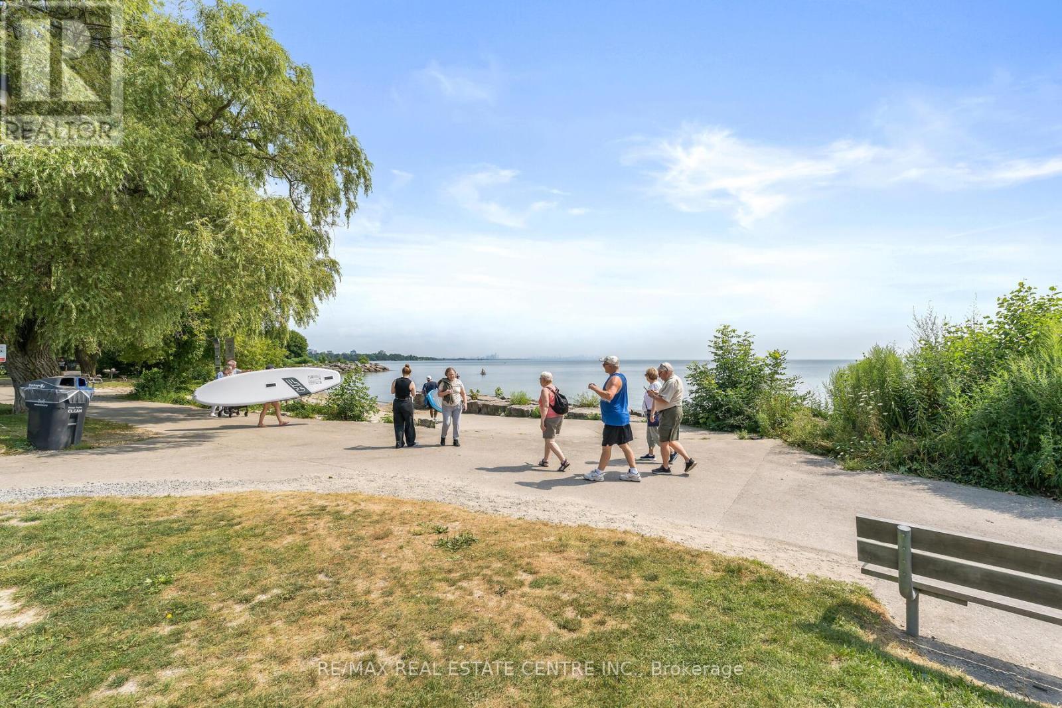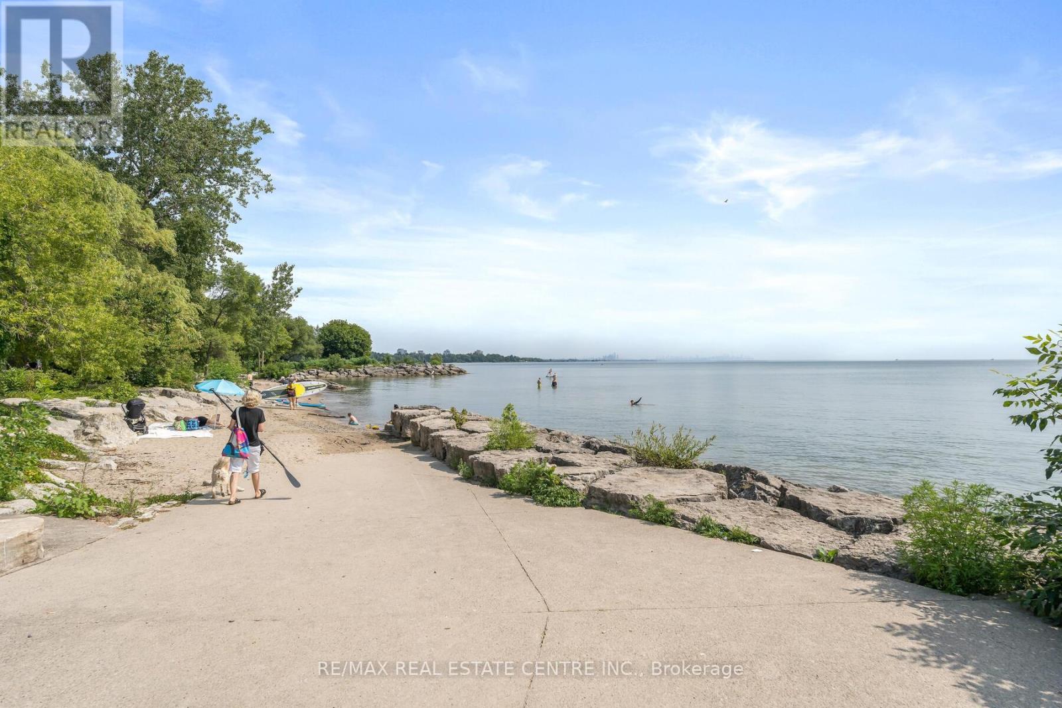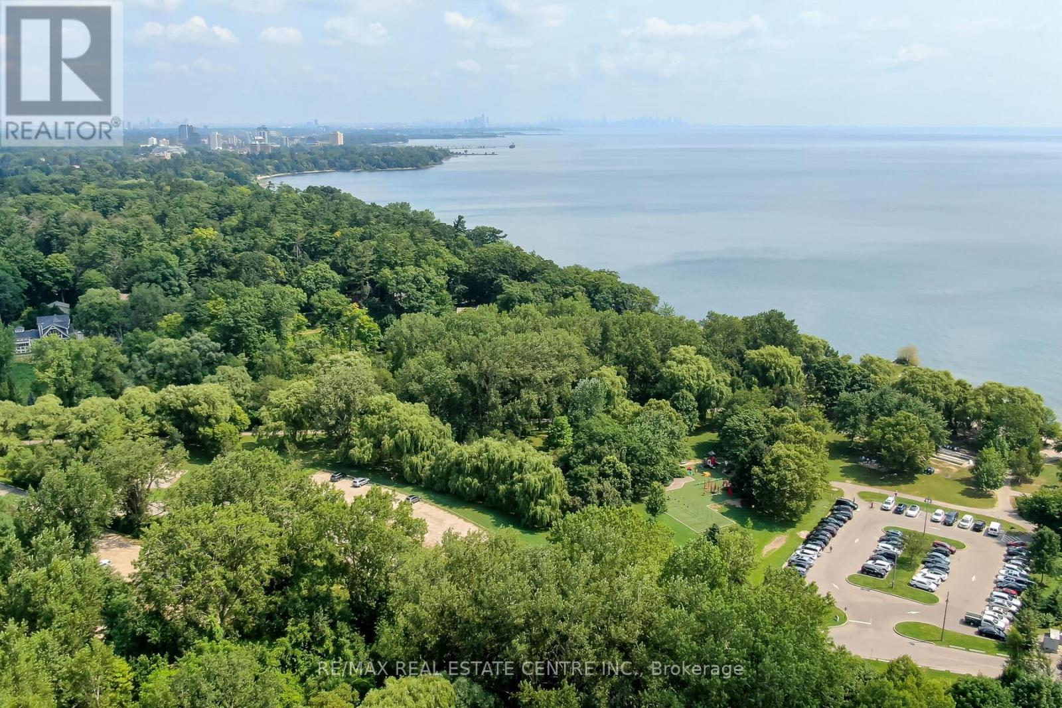2 Bedroom
1 Bathroom
Bungalow
Forced Air
Waterfront
$1,450,000
Nestled In Lorne Park, Build your Dream Home on this large 75 by 129 foot lot situated near Lakeshore Road within the Lorne Park School District. This 2 Bdrm, 1 Bath Bungalow is a short walk to Rattray Marsh Conservation area, the Clarkson GO station, Jack Darling Park, Churches, Medical and Dental facilities, Restaurants and Shopping. The deep lot has a large Detached Garage and is surrounded by tall mature trees providing endless opportunity to make it your own! Thousands of Dollars Have been Spent on Building Permits with City of Mississauga. Building Plans/ Drawings available for the front dwelling and a back separate in-law suite dwelling. Drawings attached. Full Information package available on City permits still open, package available through Listing Agent, information will only be provided to serious buyers. Don't Miss Out on This Rare Opportunity! (id:50787)
Property Details
|
MLS® Number
|
W9235278 |
|
Property Type
|
Single Family |
|
Community Name
|
Clarkson |
|
Amenities Near By
|
Park, Public Transit, Marina, Beach |
|
Parking Space Total
|
7 |
|
Water Front Type
|
Waterfront |
Building
|
Bathroom Total
|
1 |
|
Bedrooms Above Ground
|
2 |
|
Bedrooms Total
|
2 |
|
Architectural Style
|
Bungalow |
|
Construction Style Attachment
|
Detached |
|
Exterior Finish
|
Aluminum Siding |
|
Foundation Type
|
Unknown |
|
Heating Fuel
|
Natural Gas |
|
Heating Type
|
Forced Air |
|
Stories Total
|
1 |
|
Type
|
House |
|
Utility Water
|
Municipal Water |
Parking
Land
|
Acreage
|
No |
|
Land Amenities
|
Park, Public Transit, Marina, Beach |
|
Sewer
|
Sanitary Sewer |
|
Size Depth
|
129 Ft |
|
Size Frontage
|
75 Ft |
|
Size Irregular
|
75 X 129 Ft |
|
Size Total Text
|
75 X 129 Ft |
|
Surface Water
|
Lake/pond |
Rooms
| Level |
Type |
Length |
Width |
Dimensions |
|
Main Level |
Living Room |
4.04 m |
3.92 m |
4.04 m x 3.92 m |
|
Main Level |
Dining Room |
2.83 m |
2.82 m |
2.83 m x 2.82 m |
|
Main Level |
Kitchen |
2.76 m |
2.45 m |
2.76 m x 2.45 m |
|
Main Level |
Primary Bedroom |
3.26 m |
2.97 m |
3.26 m x 2.97 m |
|
Main Level |
Bedroom 2 |
2.76 m |
2.36 m |
2.76 m x 2.36 m |
https://www.realtor.ca/real-estate/27241261/1820-balsam-avenue-s-mississauga-clarkson

