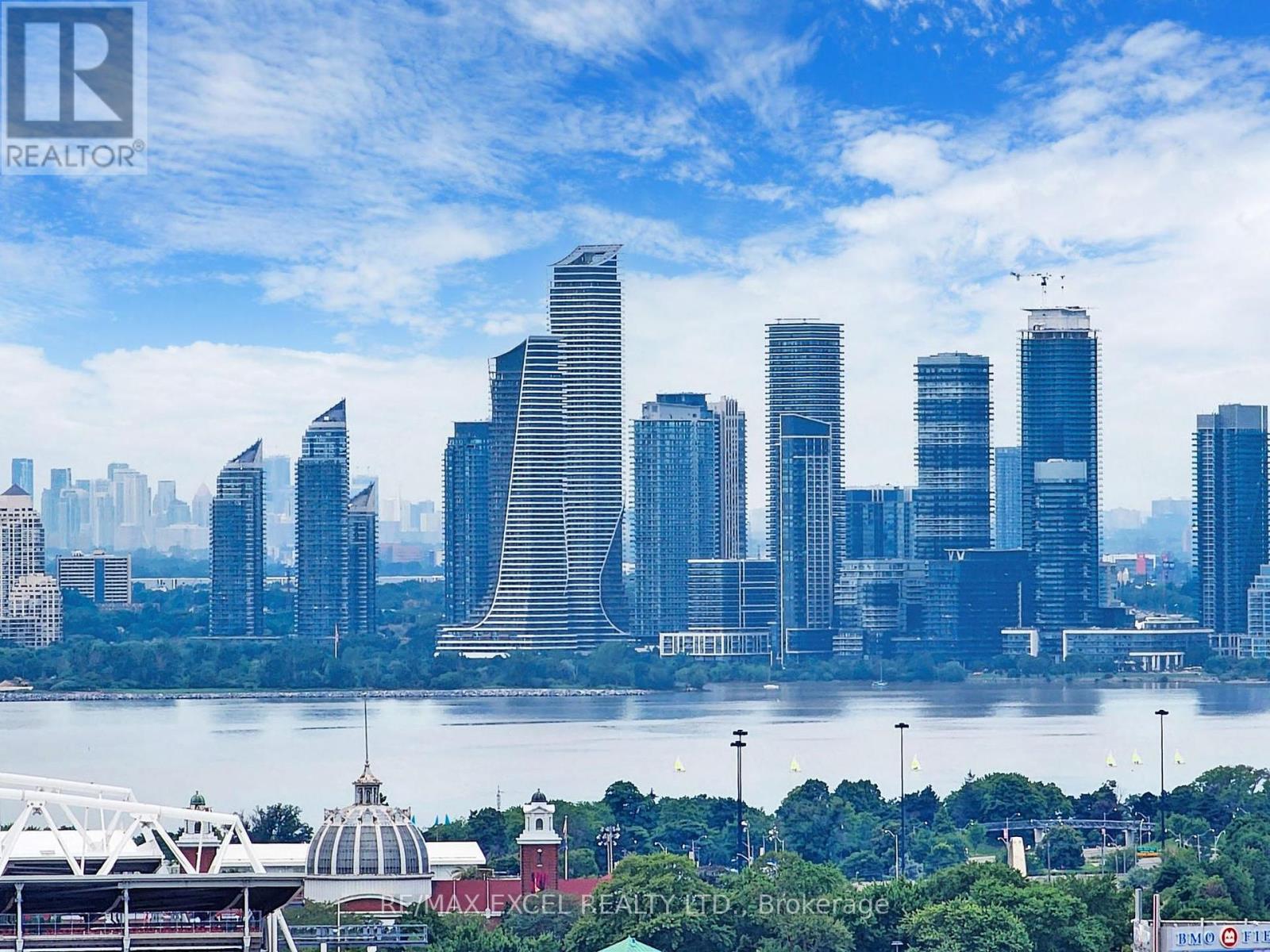2 Bedroom
2 Bathroom
Indoor Pool
Central Air Conditioning
$1,079,900Maintenance, Heat, Water, Common Area Maintenance, Insurance, Parking
$855.93 Monthly
Discover the Ultimate in Luxury Living with this Exquisite South-Facing Condo | Offering Breathtaking Unobstructed Views of the Lake | This 2 Bdrm + 2 Baths + 1 Extra Lg Parking + 1 Larger Locker | 960 sq ft + 73 sq ft Balcony |Hardwood Throughout | 9' Ceilings | Panoramic View | Ceiling to Floor Windows | Stainless Steel App | Freshly Painted |Granite Countertop | Brand New Light Fixtures | Steps to Loblaws, Shoppers Drug Mart, Joes, LCBO, Starbucks, TimHortons, Many Popular Restaurants in Liberty & King West Villages | 2 min walk to the Union & Bathurst Streetcar Stops, Easy access to QEW | Minutes to Coronation Park, Walking/Running/Biking Trails along Lake, Dog Park, Library, Billy Bishop Airport, CNE & BMO fields. Building offers Professionally Decorated Guest Suites. **** EXTRAS **** Club Oasis 38,000 sq ft Recreation Center: Indoor Pool, Jacuzzi (indoor & outdoor), Exercise Rm, Weight Area, YogaStudio, Theatre, Billiards, Ping Pong, Foosball, Aerobics, Massage Rooms, Saunas, Outdoor Sundeck w/ BBQ Stations. (id:50787)
Property Details
|
MLS® Number
|
C9233727 |
|
Property Type
|
Single Family |
|
Community Name
|
Niagara |
|
Amenities Near By
|
Marina, Park, Public Transit |
|
Community Features
|
Pet Restrictions |
|
Features
|
Balcony |
|
Parking Space Total
|
1 |
|
Pool Type
|
Indoor Pool |
Building
|
Bathroom Total
|
2 |
|
Bedrooms Above Ground
|
2 |
|
Bedrooms Total
|
2 |
|
Amenities
|
Security/concierge, Exercise Centre, Party Room, Storage - Locker |
|
Appliances
|
Dishwasher, Dryer, Microwave, Refrigerator, Stove, Washer, Window Coverings |
|
Cooling Type
|
Central Air Conditioning |
|
Exterior Finish
|
Concrete |
|
Flooring Type
|
Hardwood |
|
Type
|
Apartment |
Parking
Land
|
Acreage
|
No |
|
Land Amenities
|
Marina, Park, Public Transit |
|
Surface Water
|
Lake/pond |
Rooms
| Level |
Type |
Length |
Width |
Dimensions |
|
Main Level |
Living Room |
7.04 m |
4.6 m |
7.04 m x 4.6 m |
|
Main Level |
Dining Room |
7.04 m |
4.6 m |
7.04 m x 4.6 m |
|
Main Level |
Kitchen |
3.75 m |
3.14 m |
3.75 m x 3.14 m |
|
Main Level |
Bedroom |
3.35 m |
2.74 m |
3.35 m x 2.74 m |
|
Main Level |
Bedroom 2 |
3.35 m |
2.75 m |
3.35 m x 2.75 m |
https://www.realtor.ca/real-estate/27237017/2609-219-fort-york-boulevard-toronto-niagara








































