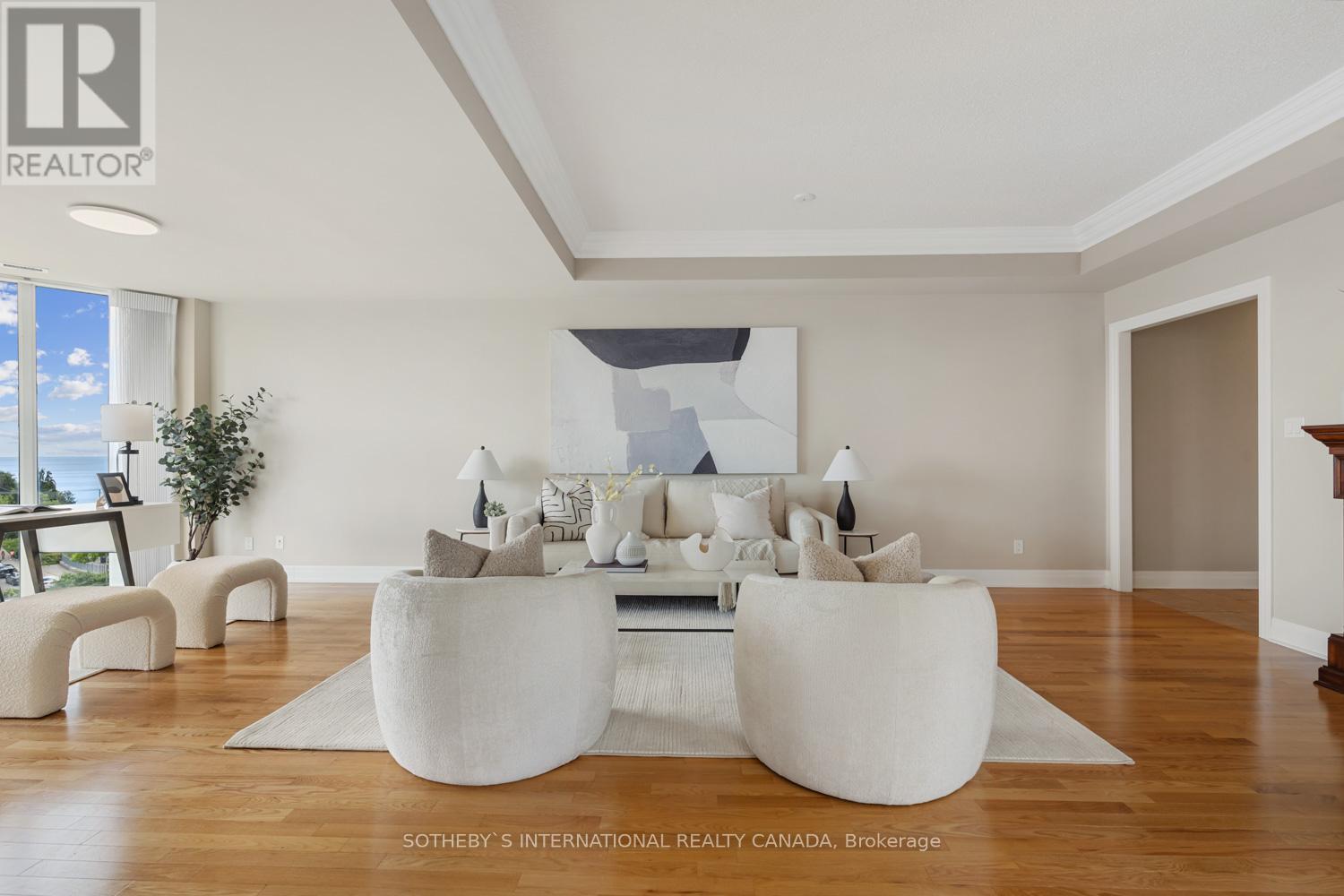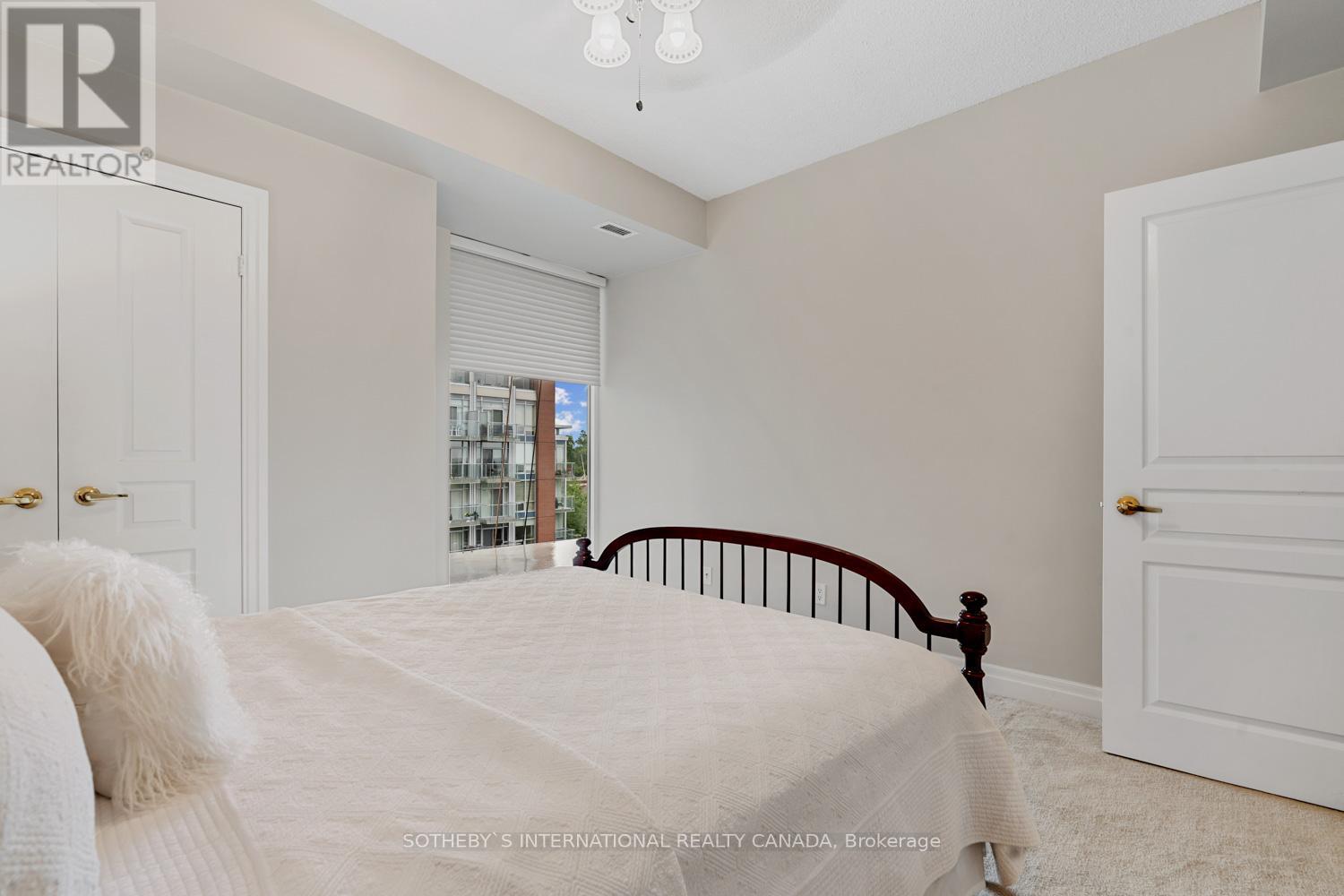512 - 65 Port Street E Mississauga, Ontario L5G 4V3
$1,599,945Maintenance, Insurance, Parking, Common Area Maintenance
$1,728 Monthly
Maintenance, Insurance, Parking, Common Area Maintenance
$1,728 MonthlyElegant Two bed, Two bath, plus Den Suite on the 5th floor of the renowned 'The Regatta' residences in Port Credit. Built along the shores of Lake Ontario. This unit, together with its 220sq. ft. balcony, offers over 2,100 sq. ft. of luxury living space. Enjoy views of Lake Ontario from the Den through floor to ceiling windows. This corner sub-penthouse unit provides multiple walk-outs to the open balcony; hard wood floors, custom Hunter Douglas blinds throughout, electric f/p. Large eat-in kitchen with maple cabinets, granite counters with matching backsplash & stainless steel appliances. Spacious Master Bedroom with walk-in closet and custom organisers next to a huge Master Ensuite featuring spacious shower, soaker tub and double sink vanity. The second Bedroom with double closet and expansive window overlooking the balcony. Large three piece guest bathroom, and generous sized laundry room with ample storage. 2 parking spots, one spot set up for E.V. & 1 locker included! It's all about lifestyle here. Walk to The GO steps, to the harbour, shops, restaurants & entertainment. This is exceptional value, in a supreme location with unparalleled convenience. Quintessential lakeside living in the heart of Port Credit! (id:50787)
Property Details
| MLS® Number | W9233755 |
| Property Type | Single Family |
| Community Name | Port Credit |
| Community Features | Pet Restrictions |
| Features | Balcony |
| Parking Space Total | 2 |
Building
| Bathroom Total | 2 |
| Bedrooms Above Ground | 2 |
| Bedrooms Total | 2 |
| Amenities | Storage - Locker |
| Appliances | Blinds, Dishwasher, Dryer, Microwave, Stove, Washer |
| Cooling Type | Central Air Conditioning |
| Exterior Finish | Brick, Concrete |
| Fireplace Present | Yes |
| Heating Fuel | Natural Gas |
| Heating Type | Heat Pump |
| Type | Apartment |
Parking
| Underground |
Land
| Acreage | No |
| Zoning Description | Residential |
Rooms
| Level | Type | Length | Width | Dimensions |
|---|---|---|---|---|
| Main Level | Living Room | 5.33 m | 5 m | 5.33 m x 5 m |
| Main Level | Dining Room | 6.05 m | 3.43 m | 6.05 m x 3.43 m |
| Main Level | Den | 3.81 m | 3.51 m | 3.81 m x 3.51 m |
| Main Level | Kitchen | 5.79 m | 3.94 m | 5.79 m x 3.94 m |
| Main Level | Primary Bedroom | 6.25 m | 5.79 m | 6.25 m x 5.79 m |
| Main Level | Bedroom 2 | 3.84 m | 3.68 m | 3.84 m x 3.68 m |
| Main Level | Bathroom | 3.56 m | 3.51 m | 3.56 m x 3.51 m |
| Main Level | Bathroom | 3.51 m | 1.63 m | 3.51 m x 1.63 m |
| Main Level | Laundry Room | 3.51 m | 1.63 m | 3.51 m x 1.63 m |
https://www.realtor.ca/real-estate/27237086/512-65-port-street-e-mississauga-port-credit










































