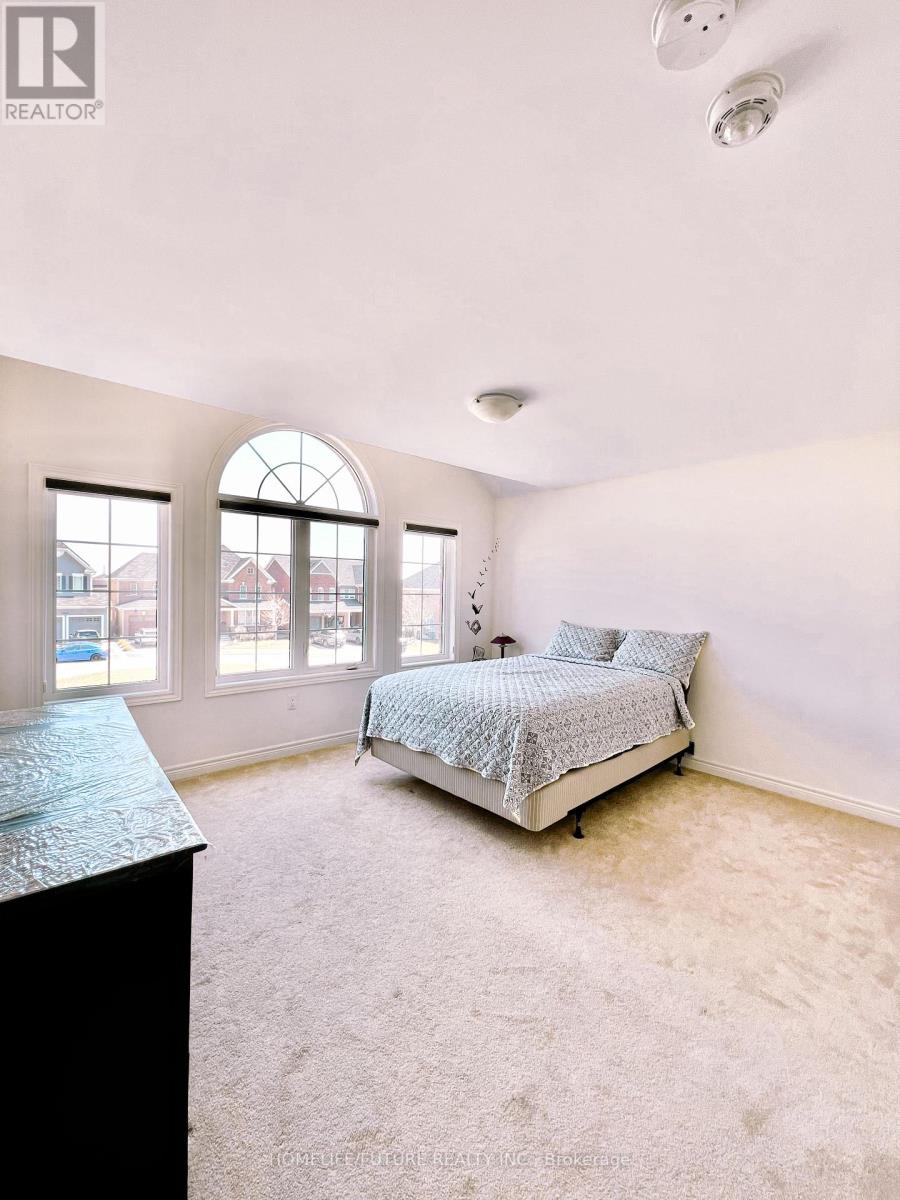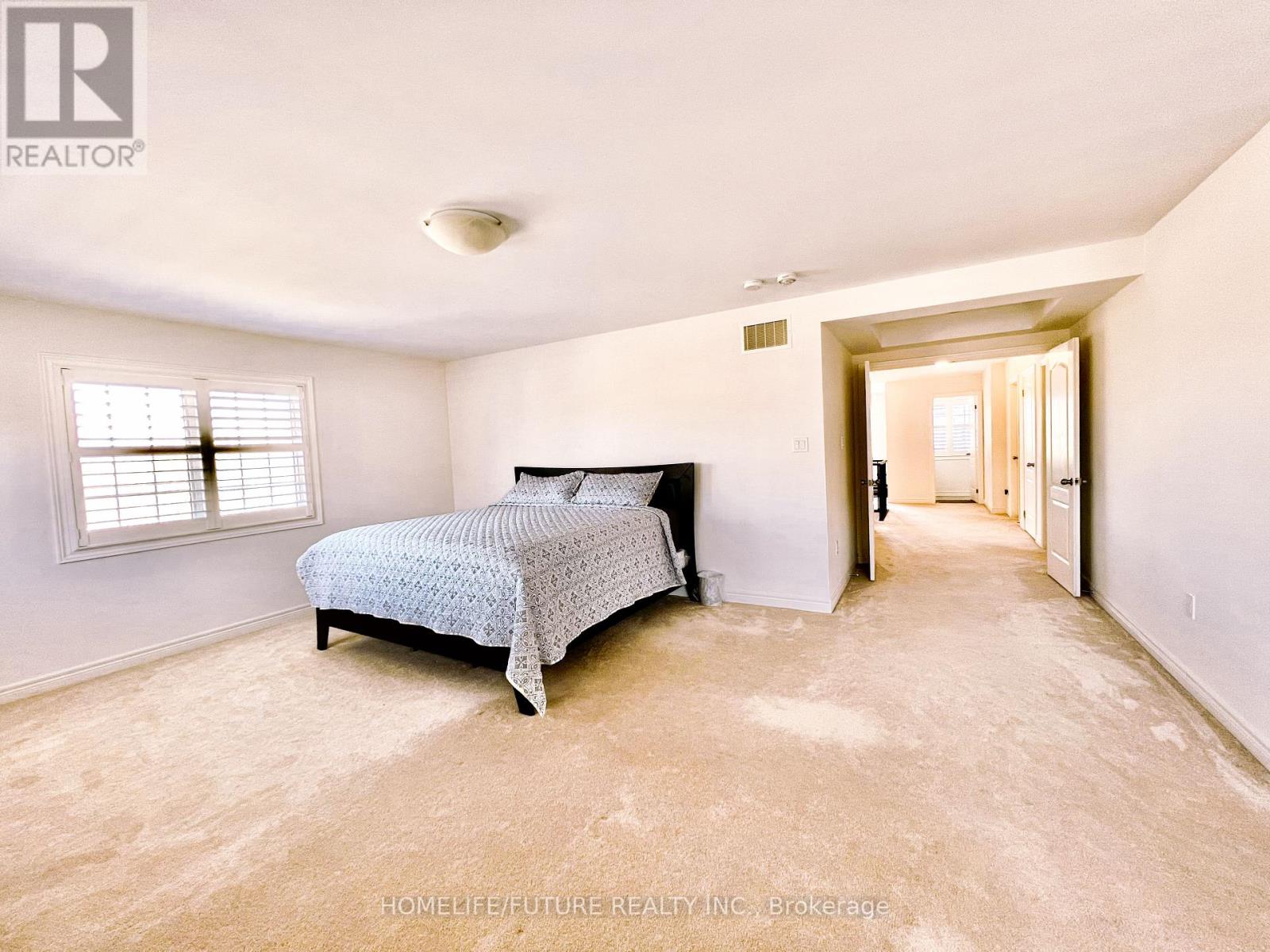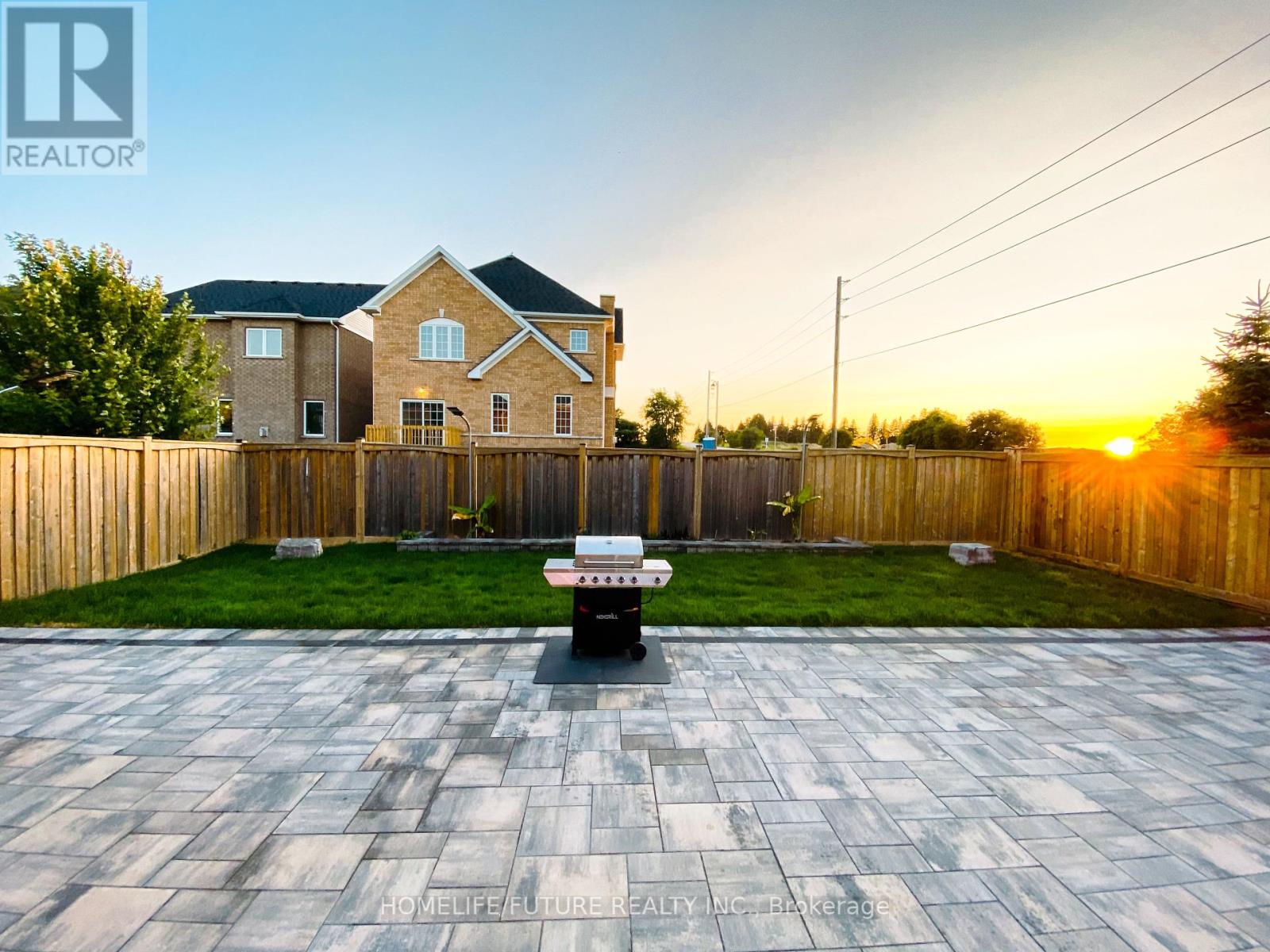289-597-1980
infolivingplus@gmail.com
Main - 2040 Magee Court Oshawa, Ontario L1K 0W7
5 Bedroom
4 Bathroom
Fireplace
Central Air Conditioning
Forced Air
$3,800 Monthly
Prime Location! Beautiful Family Neighborhood! Fully Furnished. Bright And Spacious 4+1 Br & 4 Wash Executives Detached Home. Large Living & Family Rooms, Gourmet Kitchen With S/S Appliances (Fridge, Stove, Washer, Dryer), Laundry Room On Main, Two Parking. Schools, Public Transit, Shopping Centre, Hwy 407, University Of Oshawa, & Surrounded By All Amenities. Optional Furnished With Additional $500 Or Negotiable **** EXTRAS **** Tenant pays 70% Of Utilities. No Smoking, Snow Removal On Driveway Parking & Entrance And Lawn Maintenance Are Tenant's Responsibility. Tenant Insurance Is A Must. (id:50787)
Property Details
| MLS® Number | E9233386 |
| Property Type | Single Family |
| Community Name | Taunton |
| Amenities Near By | Hospital, Schools, Park, Public Transit |
| Community Features | Community Centre |
| Parking Space Total | 2 |
Building
| Bathroom Total | 4 |
| Bedrooms Above Ground | 4 |
| Bedrooms Below Ground | 1 |
| Bedrooms Total | 5 |
| Appliances | Dryer, Refrigerator, Stove, Washer, Window Coverings |
| Construction Style Attachment | Detached |
| Cooling Type | Central Air Conditioning |
| Exterior Finish | Brick |
| Fireplace Present | Yes |
| Flooring Type | Carpeted, Hardwood, Ceramic |
| Foundation Type | Concrete |
| Half Bath Total | 1 |
| Heating Fuel | Natural Gas |
| Heating Type | Forced Air |
| Stories Total | 2 |
| Type | House |
| Utility Water | Municipal Water |
Land
| Acreage | No |
| Land Amenities | Hospital, Schools, Park, Public Transit |
| Sewer | Sanitary Sewer |
| Size Depth | 118 Ft |
| Size Frontage | 55 Ft |
| Size Irregular | 55.25 X 118.41 Ft |
| Size Total Text | 55.25 X 118.41 Ft|under 1/2 Acre |
Rooms
| Level | Type | Length | Width | Dimensions |
|---|---|---|---|---|
| Second Level | Bedroom 4 | 3.6 m | 4 m | 3.6 m x 4 m |
| Second Level | Study | 3.5 m | 4.1 m | 3.5 m x 4.1 m |
| Second Level | Primary Bedroom | 6.5 m | 7.3 m | 6.5 m x 7.3 m |
| Second Level | Bedroom 2 | 4.7 m | 4.2 m | 4.7 m x 4.2 m |
| Second Level | Bedroom 3 | 3.9 m | 3.6 m | 3.9 m x 3.6 m |
| Main Level | Living Room | 4.6 m | 4.8 m | 4.6 m x 4.8 m |
| Main Level | Dining Room | 3.56 m | 6.4 m | 3.56 m x 6.4 m |
| Main Level | Family Room | 3.9 m | 3.8 m | 3.9 m x 3.8 m |
| Main Level | Office | 3.2 m | 4.8 m | 3.2 m x 4.8 m |
| Main Level | Kitchen | 4.4 m | 6.75 m | 4.4 m x 6.75 m |
| Main Level | Laundry Room | 1.8 m | 3.4 m | 1.8 m x 3.4 m |
Utilities
| Cable | Available |
| Sewer | Installed |
https://www.realtor.ca/real-estate/27236212/main-2040-magee-court-oshawa-taunton










































