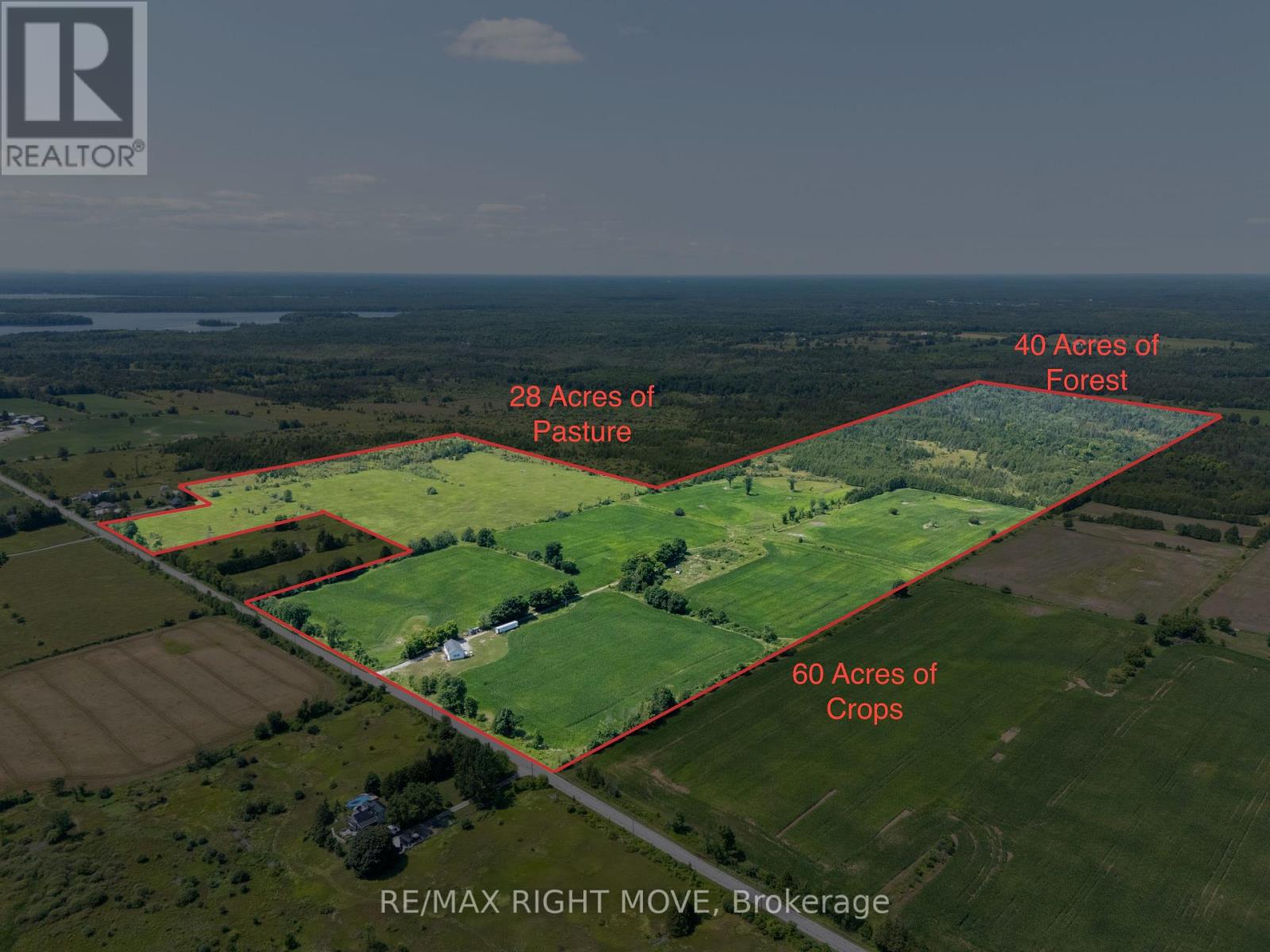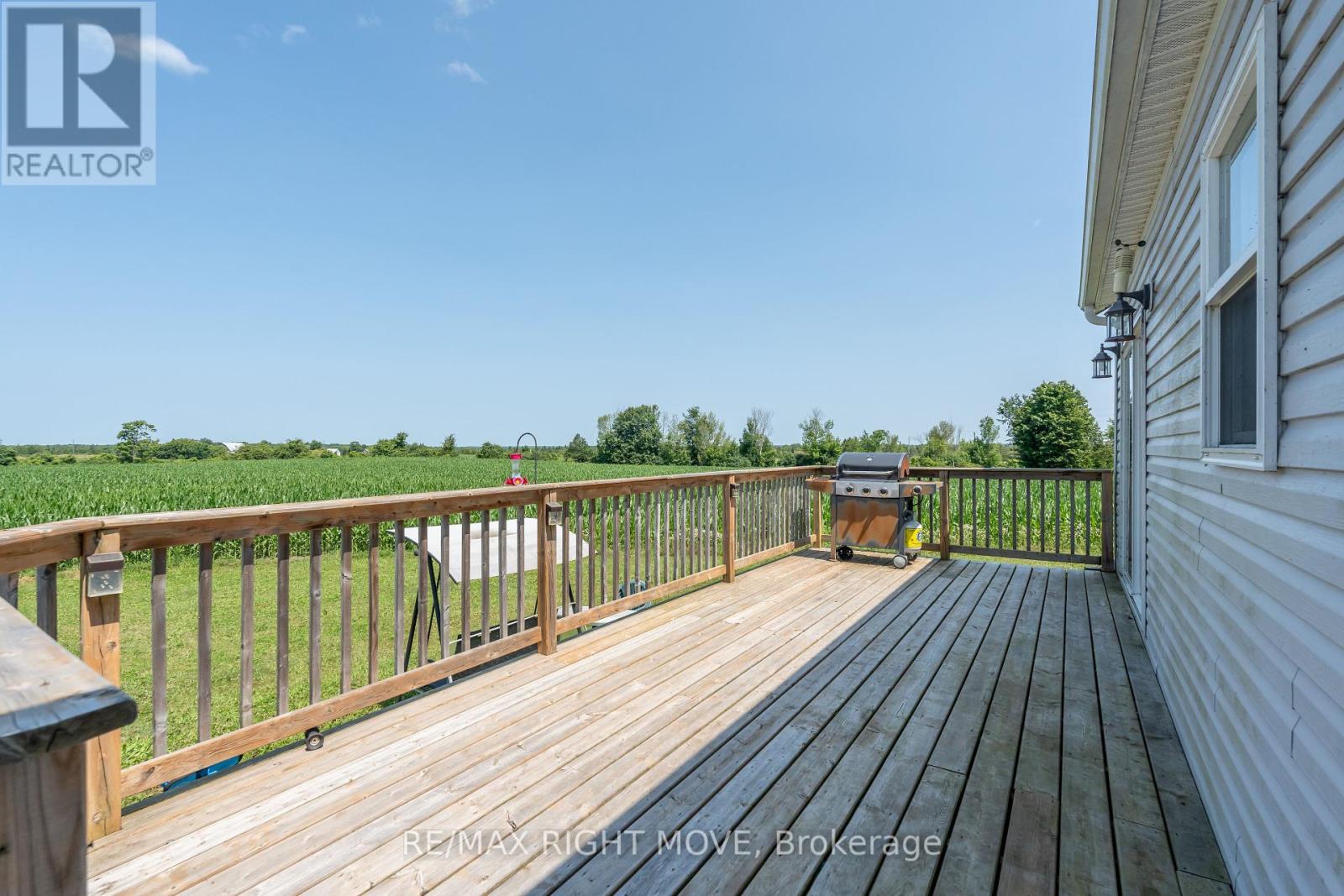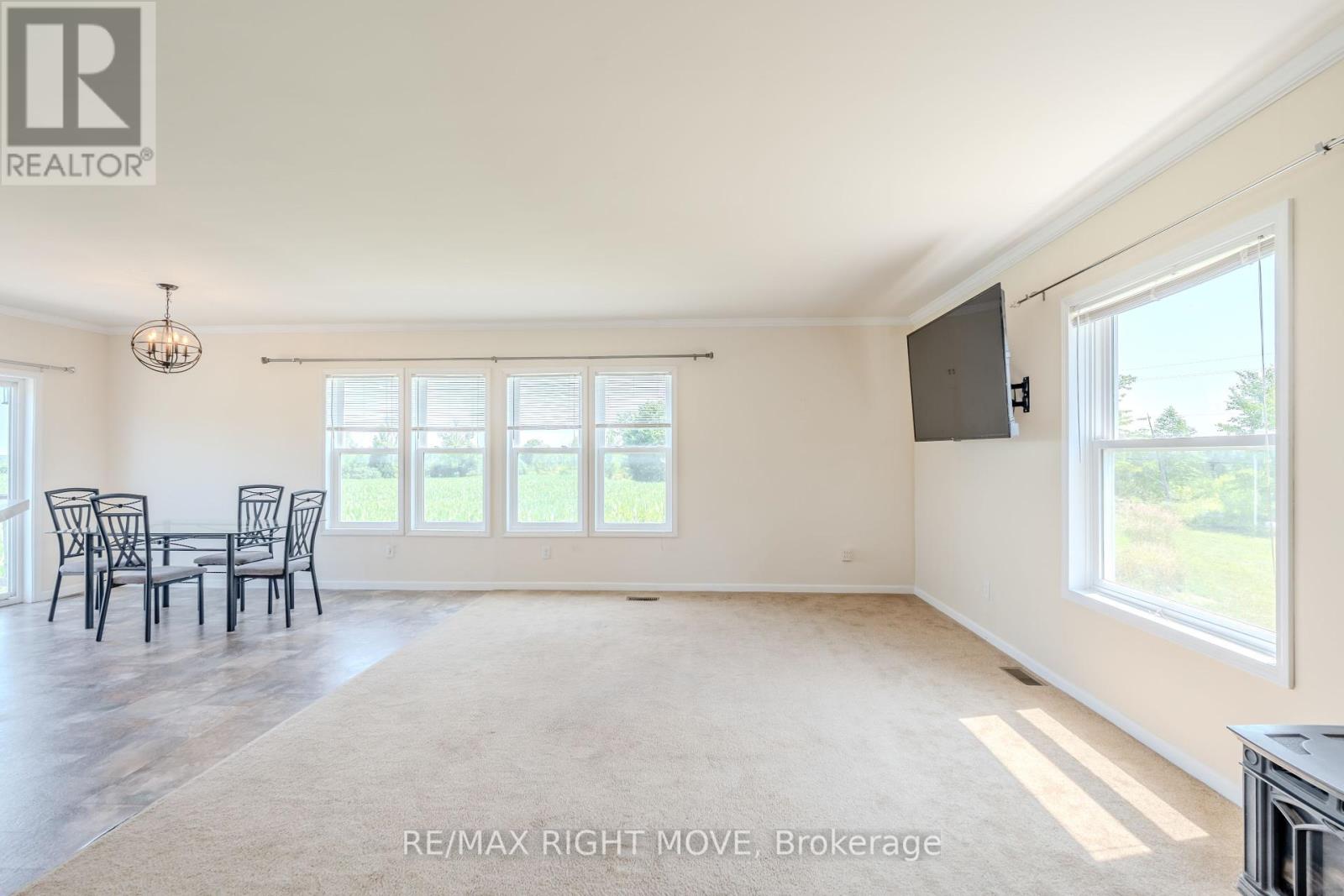3 Bedroom
3 Bathroom
Raised Bungalow
Fireplace
Central Air Conditioning
Forced Air
Acreage
$1,299,000
Welcome to your perfect retreat in Kawartha Lakes! This south-facing property spans 128 acres of mixed forest, pasture, and crops, offering endless possibilities for farming, hunting, and outdoor activities.This raised bungalow features 3 bedrooms and 3 baths main floor laundry. With an open-concept living-dining area and an eat-in kitchen. The partially finished walkout basement offers extra space for an in-law suite or a family room. Front and Back decks provide excellent outdoor space for relaxing and watching the deer, turkey, and moose frequently seen on the property.Though private and secluded, the property is only a short drive from Balsam Lake , 10 minutes to Fenelon Falls and 20 minutes to Bobcaygeon, giving you easy access to all the local amenities **** EXTRAS **** UV Light System (id:50787)
Property Details
|
MLS® Number
|
X9230532 |
|
Property Type
|
Single Family |
|
Community Name
|
Fenelon Falls |
|
Features
|
Irregular Lot Size, Sump Pump |
|
Parking Space Total
|
20 |
|
Structure
|
Deck |
Building
|
Bathroom Total
|
3 |
|
Bedrooms Above Ground
|
3 |
|
Bedrooms Total
|
3 |
|
Amenities
|
Fireplace(s) |
|
Appliances
|
Water Heater, Water Treatment, Dishwasher, Dryer, Refrigerator, Stove, Washer |
|
Architectural Style
|
Raised Bungalow |
|
Basement Development
|
Partially Finished |
|
Basement Features
|
Walk Out |
|
Basement Type
|
N/a (partially Finished) |
|
Construction Style Attachment
|
Detached |
|
Cooling Type
|
Central Air Conditioning |
|
Exterior Finish
|
Stone, Vinyl Siding |
|
Fireplace Present
|
Yes |
|
Fireplace Total
|
2 |
|
Foundation Type
|
Poured Concrete |
|
Heating Fuel
|
Propane |
|
Heating Type
|
Forced Air |
|
Stories Total
|
1 |
|
Type
|
House |
Land
|
Access Type
|
Year-round Access |
|
Acreage
|
Yes |
|
Sewer
|
Septic System |
|
Size Depth
|
4448 Ft |
|
Size Frontage
|
1002 Ft |
|
Size Irregular
|
1002.71 X 4448.11 Ft |
|
Size Total Text
|
1002.71 X 4448.11 Ft|100+ Acres |
|
Surface Water
|
River/stream |
|
Zoning Description
|
A1 |
Rooms
| Level |
Type |
Length |
Width |
Dimensions |
|
Basement |
Other |
15.39 m |
7.65 m |
15.39 m x 7.65 m |
|
Main Level |
Living Room |
6.27 m |
12.4 m |
6.27 m x 12.4 m |
|
Main Level |
Kitchen |
6.76 m |
3.96 m |
6.76 m x 3.96 m |
|
Main Level |
Bedroom |
3.93 m |
3.65 m |
3.93 m x 3.65 m |
|
Main Level |
Bedroom 2 |
3.04 m |
3.84 m |
3.04 m x 3.84 m |
|
Main Level |
Bedroom 3 |
2.86 m |
2.68 m |
2.86 m x 2.68 m |
|
Main Level |
Laundry Room |
2.83 m |
1.92 m |
2.83 m x 1.92 m |
Utilities
|
DSL*
|
Available |
|
Electricity Connected
|
Connected |
|
Wireless
|
Available |
https://www.realtor.ca/real-estate/27228712/315-somerville-3rd-conc-w-kawartha-lakes-fenelon-falls






























