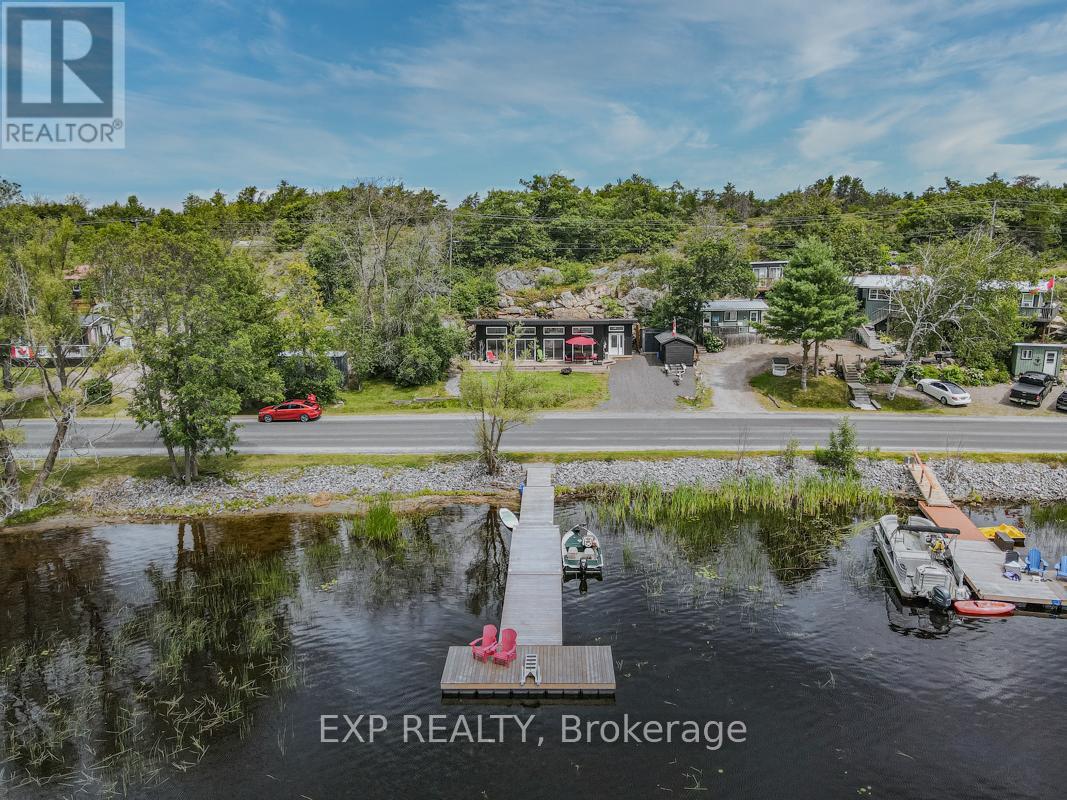2 Bedroom
1 Bathroom
Bungalow
Fireplace
Wall Unit
Other
Waterfront
$579,000
Gorgeous Turn-Key 2 Bedroom, 1 Bathroom, Open Concept Cottage/Home Located In The Quiet Waterfront Community Of Britt, Just North Of Parry Sound. All Floor To Ceiling Windows Showcase Panoramic Waterfront Views From Every Room. Large Eat-In Kitchen With Granite Countertops & Stainless Steel Appliances. Propane Napoleon Fireplace In Living Room, Vaulted Ceilings & Spacious Dining Area. Private Outdoor Shower In Back. Walk-Out To Large Deck Overlooking The Water. Private Water Lot Directly Across The Road With Dock. Deep Water For Large Craft Dockage. Walk To Nearby Amenities Including Store, LCBO, Post Office, School, Church & Marinas. Just A 5 Minute Boat Ride To Georgian Bay. World Class Boating & Fishing At Your Doorstep! **** EXTRAS **** Sofa, Loveseat, Coffee Table, Teak Dinner Tbl, Queen Bed & Mattress W/New Juno Mattress, Side Tbl, 2TV's, TV Stand, 2 Night Tbles,WCs, ELFS,Patio Furniture,Fridge,Stove,Microwave,Bar Fridge,Washer,Dryer,BBQ,Shed,HWT Owned (id:50787)
Property Details
|
MLS® Number
|
X9196312 |
|
Property Type
|
Single Family |
|
Amenities Near By
|
Marina, Schools |
|
Features
|
Irregular Lot Size |
|
Parking Space Total
|
4 |
|
Structure
|
Shed, Dock |
|
View Type
|
Direct Water View |
|
Water Front Name
|
Magnetawan |
|
Water Front Type
|
Waterfront |
Building
|
Bathroom Total
|
1 |
|
Bedrooms Above Ground
|
2 |
|
Bedrooms Total
|
2 |
|
Appliances
|
Water Heater, Dryer, Furniture, Microwave, Refrigerator, Stove, Washer |
|
Architectural Style
|
Bungalow |
|
Construction Style Attachment
|
Detached |
|
Cooling Type
|
Wall Unit |
|
Exterior Finish
|
Wood, Steel |
|
Fireplace Present
|
Yes |
|
Flooring Type
|
Hardwood |
|
Foundation Type
|
Slab |
|
Heating Fuel
|
Propane |
|
Heating Type
|
Other |
|
Stories Total
|
1 |
|
Type
|
House |
Land
|
Access Type
|
Year-round Access, Private Docking |
|
Acreage
|
No |
|
Land Amenities
|
Marina, Schools |
|
Sewer
|
Holding Tank |
|
Size Depth
|
101 Ft |
|
Size Frontage
|
75 Ft |
|
Size Irregular
|
75 X 101.01 Ft ; 66.00x108.12x55.74x7.56x101.01 |
|
Size Total Text
|
75 X 101.01 Ft ; 66.00x108.12x55.74x7.56x101.01|under 1/2 Acre |
Rooms
| Level |
Type |
Length |
Width |
Dimensions |
|
Main Level |
Living Room |
8.2 m |
4.6 m |
8.2 m x 4.6 m |
|
Main Level |
Kitchen |
4.6 m |
3.1 m |
4.6 m x 3.1 m |
|
Main Level |
Bedroom |
4.6 m |
3 m |
4.6 m x 3 m |
|
Main Level |
Bedroom 2 |
4.3 m |
2.7 m |
4.3 m x 2.7 m |
|
Main Level |
Mud Room |
2.4 m |
1.3 m |
2.4 m x 1.3 m |
|
Main Level |
Bathroom |
3 m |
2.4 m |
3 m x 2.4 m |
Utilities
https://www.realtor.ca/real-estate/27224356/1083-riverside-drive-parry-sound-remote-area




























