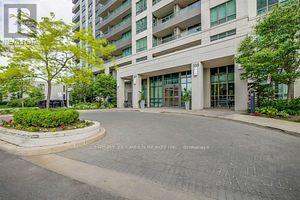1 Bedroom
1 Bathroom
Central Air Conditioning
Forced Air
$539,900Maintenance, Heat, Common Area Maintenance, Parking, Insurance, Water
$455.86 Monthly
Step into this stunning condo, thoughtfully designed to offer a spacious bedroom and a sizeable 4-piece washroom, all within over 600 square feet of functional living space. Relax on your private north-facing balcony and enjoy the serene views. The open-concept layout maximizes every inch, featuring laminate flooring and large windows that flood the space with natural light. The modern kitchen is equipped with a breakfast bar, appliances, and granite countertops. The primary bedroom includes a generous closet, and the unit comes with a separate locker and a parking spot for added convenience. Resort-style amenities await, including a 24-hour concierge, party room, indoor pool, hot tub, sauna, gym, yoga room, bowling lanes, theatre/media room, billiards room, tennis courts, library, bike storage, patio area, and guest suites. This prime location puts you within walking distance of public transit, Square One, a movie theater, Sheridan College, Mohawk College, and a wide array of excellent restaurants and shops. With quick access to the 403, 401, and QEW, this condo is perfectly situated for your lifestyle. Make this exquisite unit your new home! (id:50787)
Property Details
|
MLS® Number
|
W9085619 |
|
Property Type
|
Single Family |
|
Community Name
|
Creditview |
|
Community Features
|
Pet Restrictions |
|
Features
|
Balcony, In Suite Laundry |
|
Parking Space Total
|
1 |
Building
|
Bathroom Total
|
1 |
|
Bedrooms Above Ground
|
1 |
|
Bedrooms Total
|
1 |
|
Amenities
|
Storage - Locker |
|
Appliances
|
Dishwasher, Microwave, Refrigerator, Stove, Window Coverings |
|
Cooling Type
|
Central Air Conditioning |
|
Exterior Finish
|
Concrete |
|
Flooring Type
|
Ceramic, Laminate |
|
Heating Fuel
|
Natural Gas |
|
Heating Type
|
Forced Air |
|
Type
|
Apartment |
Parking
Land
|
Acreage
|
No |
|
Zoning Description
|
Residential |
Rooms
| Level |
Type |
Length |
Width |
Dimensions |
|
Flat |
Foyer |
6 m |
5 m |
6 m x 5 m |
|
Flat |
Kitchen |
8.92 m |
7.87 m |
8.92 m x 7.87 m |
|
Flat |
Living Room |
20.1 m |
10.36 m |
20.1 m x 10.36 m |
|
Flat |
Dining Room |
20.1 m |
10.36 m |
20.1 m x 10.36 m |
|
Flat |
Bedroom |
11.97 m |
10.17 m |
11.97 m x 10.17 m |
|
Flat |
Bathroom |
7.8 m |
5.2 m |
7.8 m x 5.2 m |
https://www.realtor.ca/real-estate/27221176/1701-335-rathburn-road-w-mississauga-creditview

















