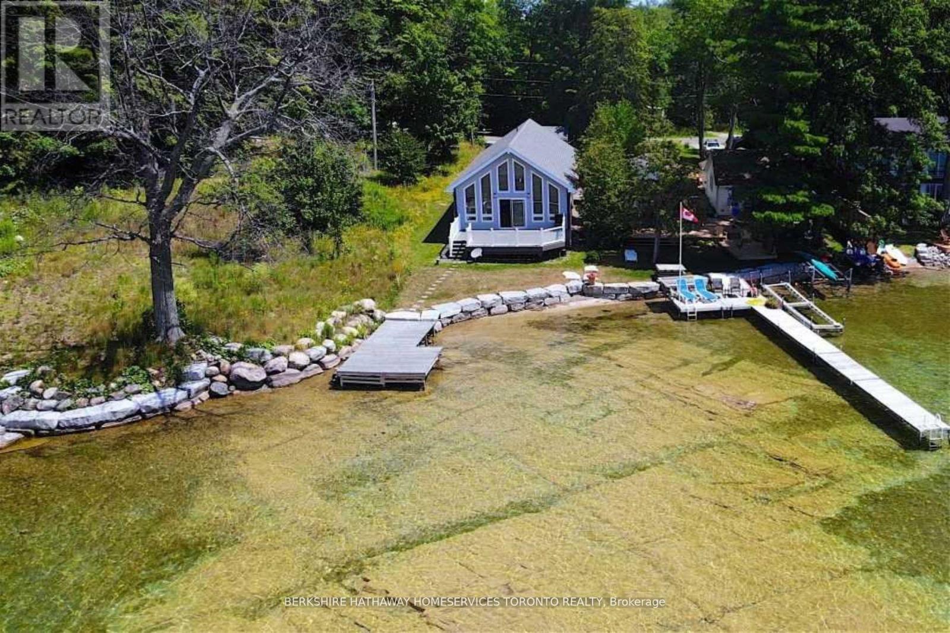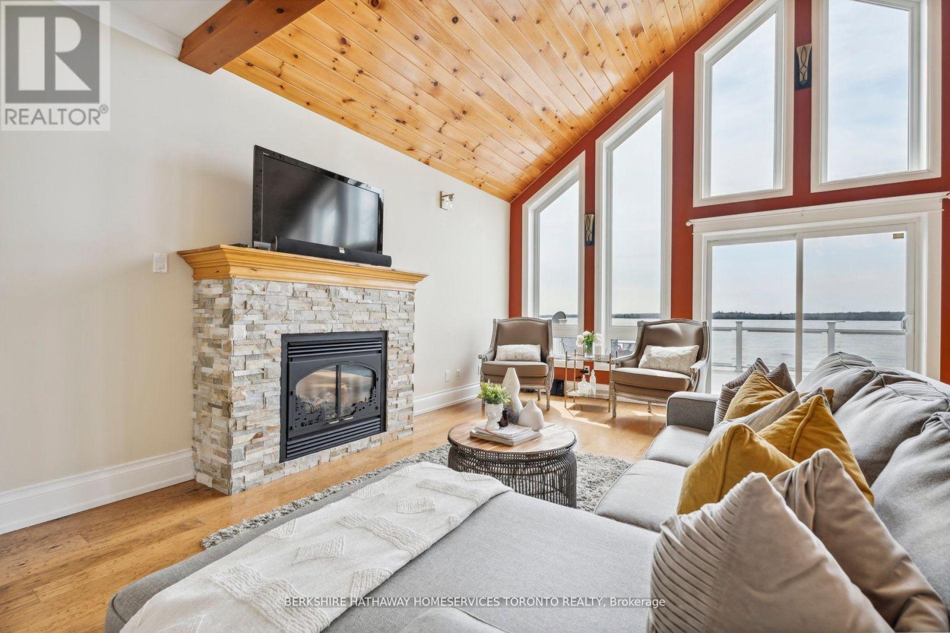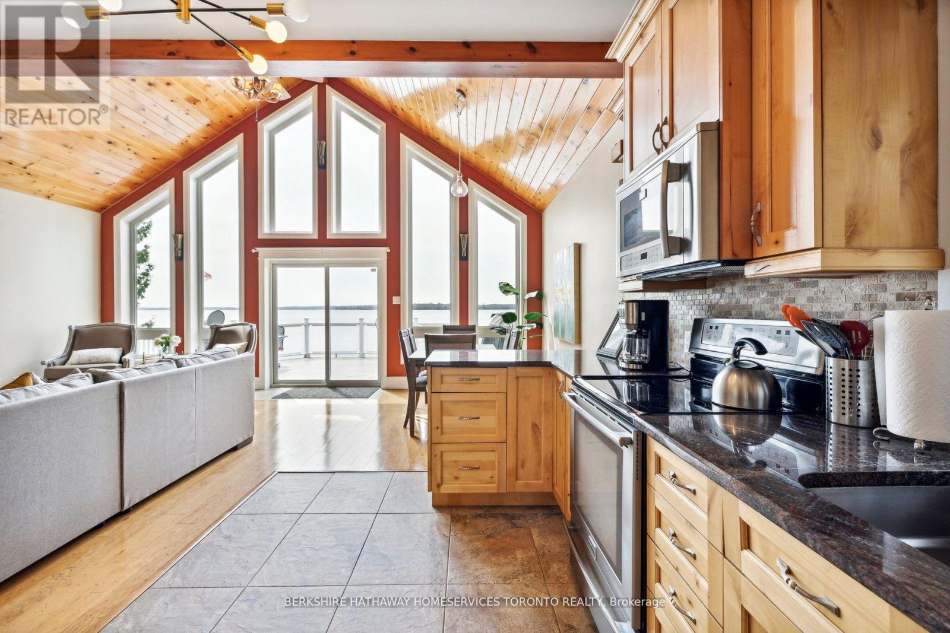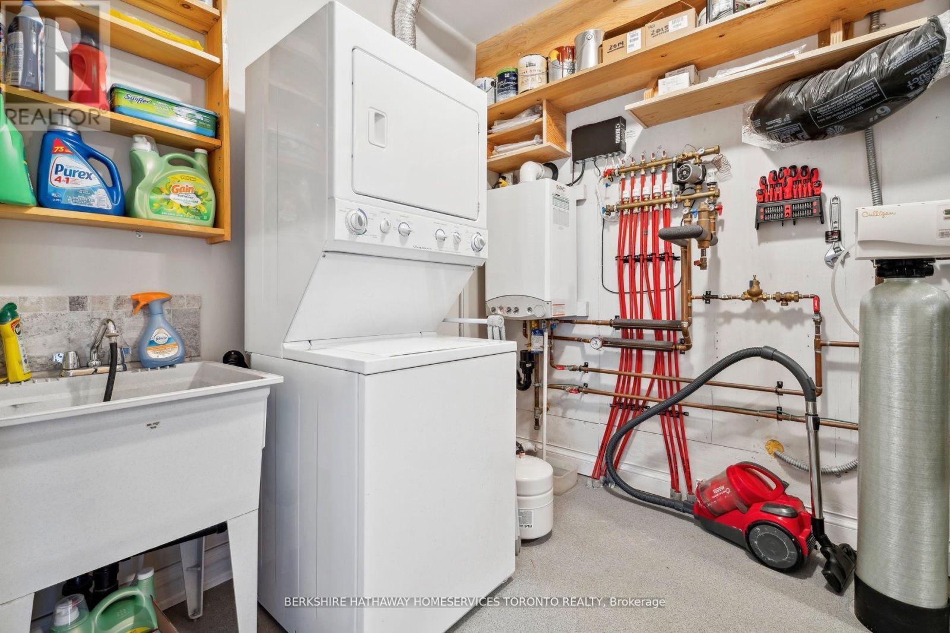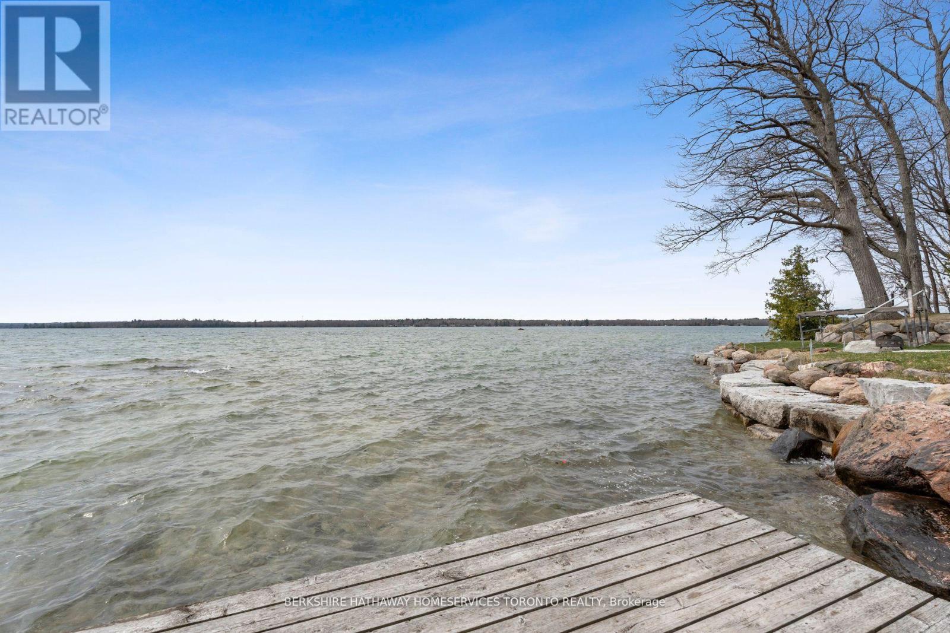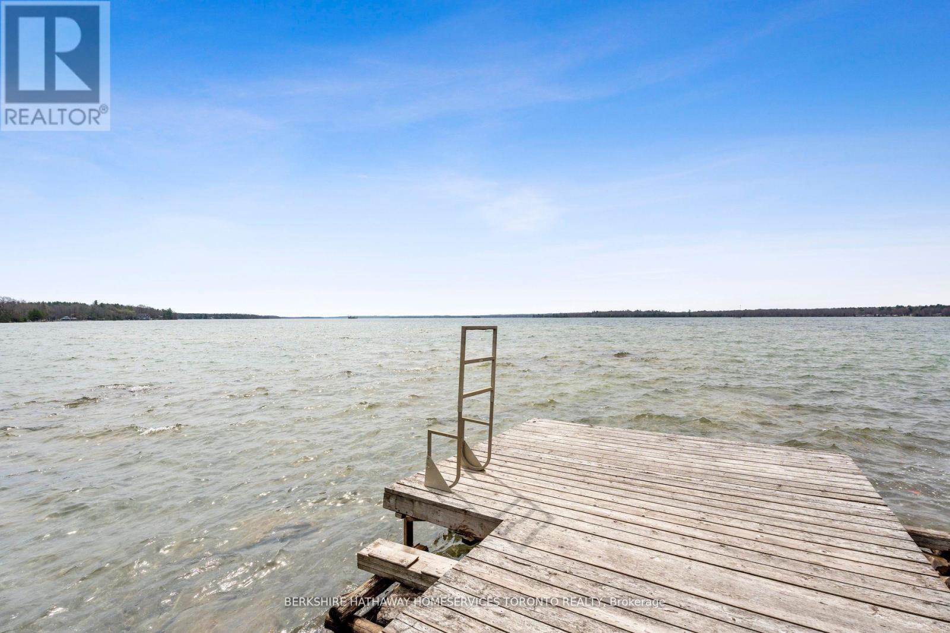3 Bedroom
1 Bathroom
Bungalow
Fireplace
Wall Unit
Radiant Heat
Waterfront
$1,349,000
Your Own Private Paradise Where Stunning West Views And Endless Activities Await You On The Pristine Shores Of Lake Couchiching. ThePerfect Escape For Those Seeking Relaxation & Year-Round Adventure. 3 Bed, 1 Bath, Custom Built, 1452 Sqft Bungalow. Experience The Bright& Airy Atmosphere Of The Open-Concept Living/Dining Area. Large Windows Offer Plenty Of Natural Light & Stunning Panoramic Views. FullyEquipped Kitchen Features Modern Appliances & Ample Counter Space, Making It Easy To Prepare Delicious Meals For Family And Friends.Enjoy The Breathtaking Sunset From The Deck, Or Gather Around The Fire Pit For Cozy Evenings Under The Stars. This Bungalow Is The PerfectGetaway For Anyone Looking To Escape The Hustle & Bustle Of City Life To Enjoy The Peace & Tranquillity Of Cottage Living **** EXTRAS **** Lifebreath Air Exchange, 40 Yr Fibreglass Shingles, Icf To Roofine, Composite Deck, Eco-Flow Septic, Reverse Osmosis, Hickory Wood Floors,Sfwt With Iron & Sulphur Removal, Granite Countertops. (id:50787)
Property Details
|
MLS® Number
|
S9055686 |
|
Property Type
|
Single Family |
|
Community Name
|
Rural Ramara |
|
Parking Space Total
|
5 |
|
Structure
|
Shed, Breakwater, Dock |
|
View Type
|
Direct Water View, Unobstructed Water View |
|
Water Front Name
|
Couchiching |
|
Water Front Type
|
Waterfront |
Building
|
Bathroom Total
|
1 |
|
Bedrooms Above Ground
|
3 |
|
Bedrooms Total
|
3 |
|
Architectural Style
|
Bungalow |
|
Construction Style Attachment
|
Detached |
|
Cooling Type
|
Wall Unit |
|
Exterior Finish
|
Stone, Vinyl Siding |
|
Fireplace Present
|
Yes |
|
Flooring Type
|
Hardwood, Concrete |
|
Foundation Type
|
Unknown |
|
Heating Fuel
|
Propane |
|
Heating Type
|
Radiant Heat |
|
Stories Total
|
1 |
|
Type
|
House |
Land
|
Access Type
|
Highway Access, Year-round Access, Private Docking |
|
Acreage
|
No |
|
Sewer
|
Septic System |
|
Size Depth
|
190 Ft |
|
Size Frontage
|
35 Ft ,6 In |
|
Size Irregular
|
35.5 X 190 Ft ; 47.13 X 181.23 |
|
Size Total Text
|
35.5 X 190 Ft ; 47.13 X 181.23|under 1/2 Acre |
|
Surface Water
|
Lake/pond |
Rooms
| Level |
Type |
Length |
Width |
Dimensions |
|
Main Level |
Bathroom |
12 m |
8 m |
12 m x 8 m |
|
Main Level |
Bedroom |
12 m |
10 m |
12 m x 10 m |
|
Main Level |
Bedroom 2 |
11 m |
10 m |
11 m x 10 m |
|
Main Level |
Bedroom 3 |
10 m |
8 m |
10 m x 8 m |
|
Main Level |
Great Room |
22 m |
22 m |
22 m x 22 m |
|
Main Level |
Laundry Room |
18 m |
8 m |
18 m x 8 m |
Utilities
|
Cable
|
Installed |
|
Electricity Connected
|
Connected |
|
DSL*
|
Unknown |
https://www.realtor.ca/real-estate/27217521/7304-glen-ellen-drive-ramara-rural-ramara


