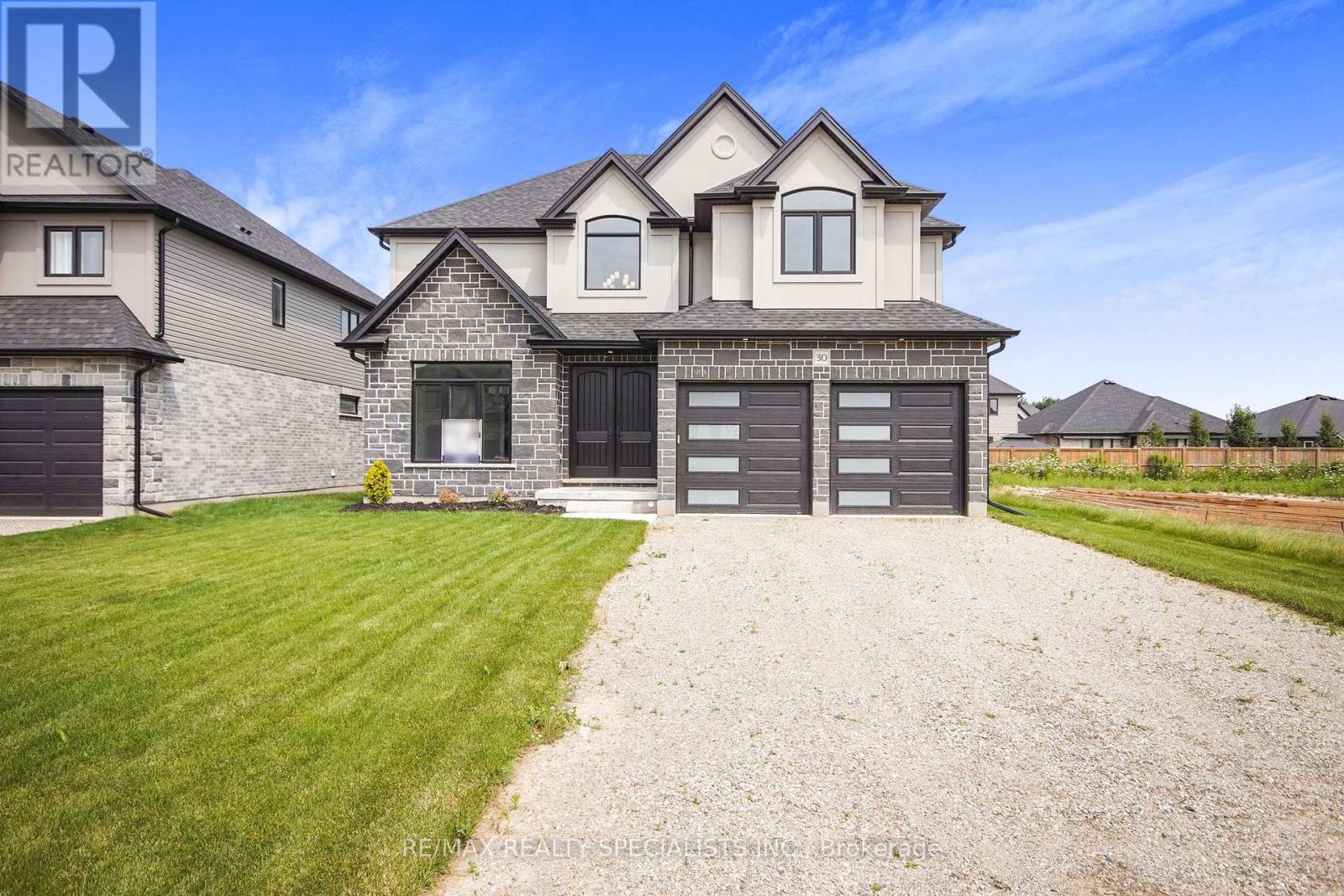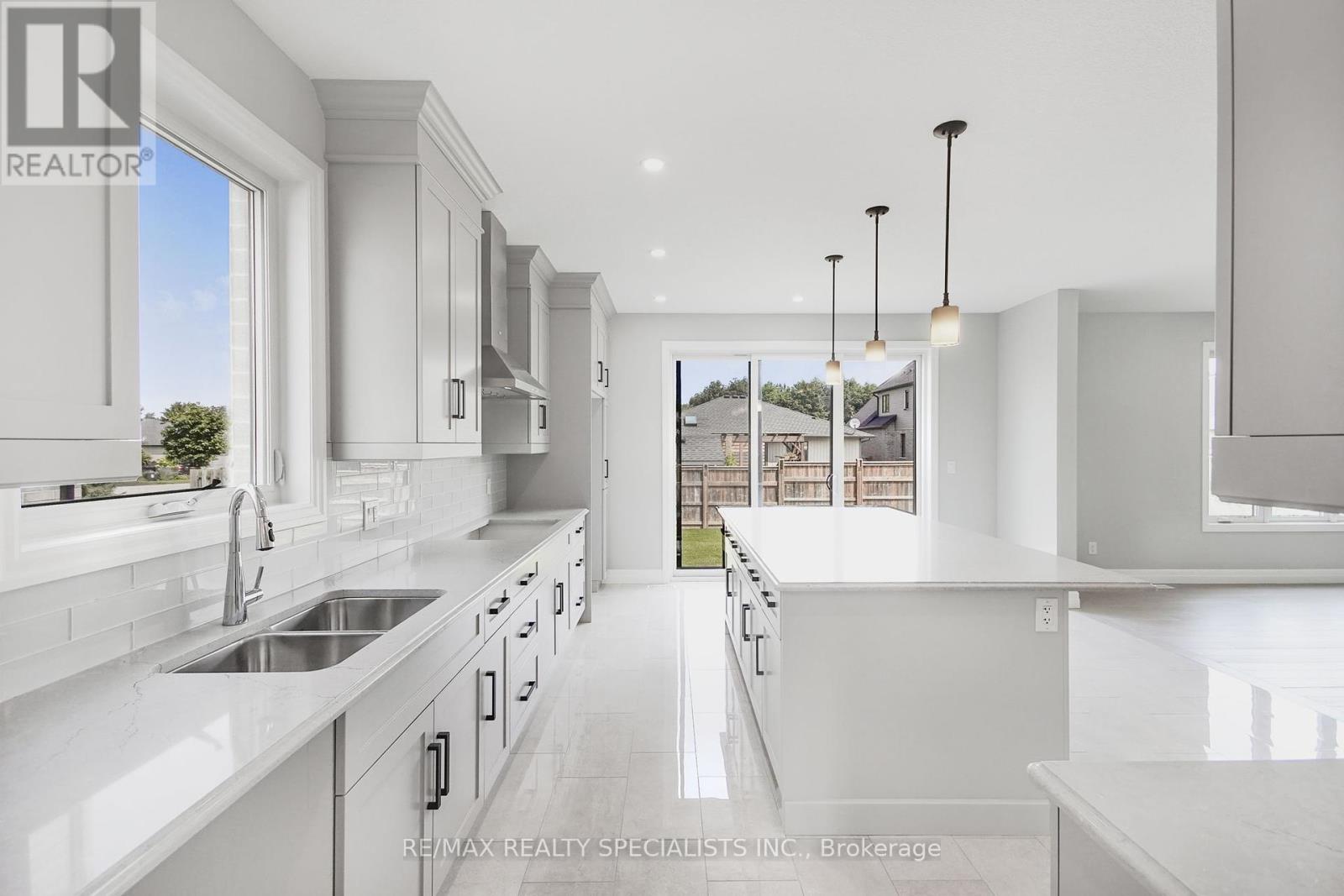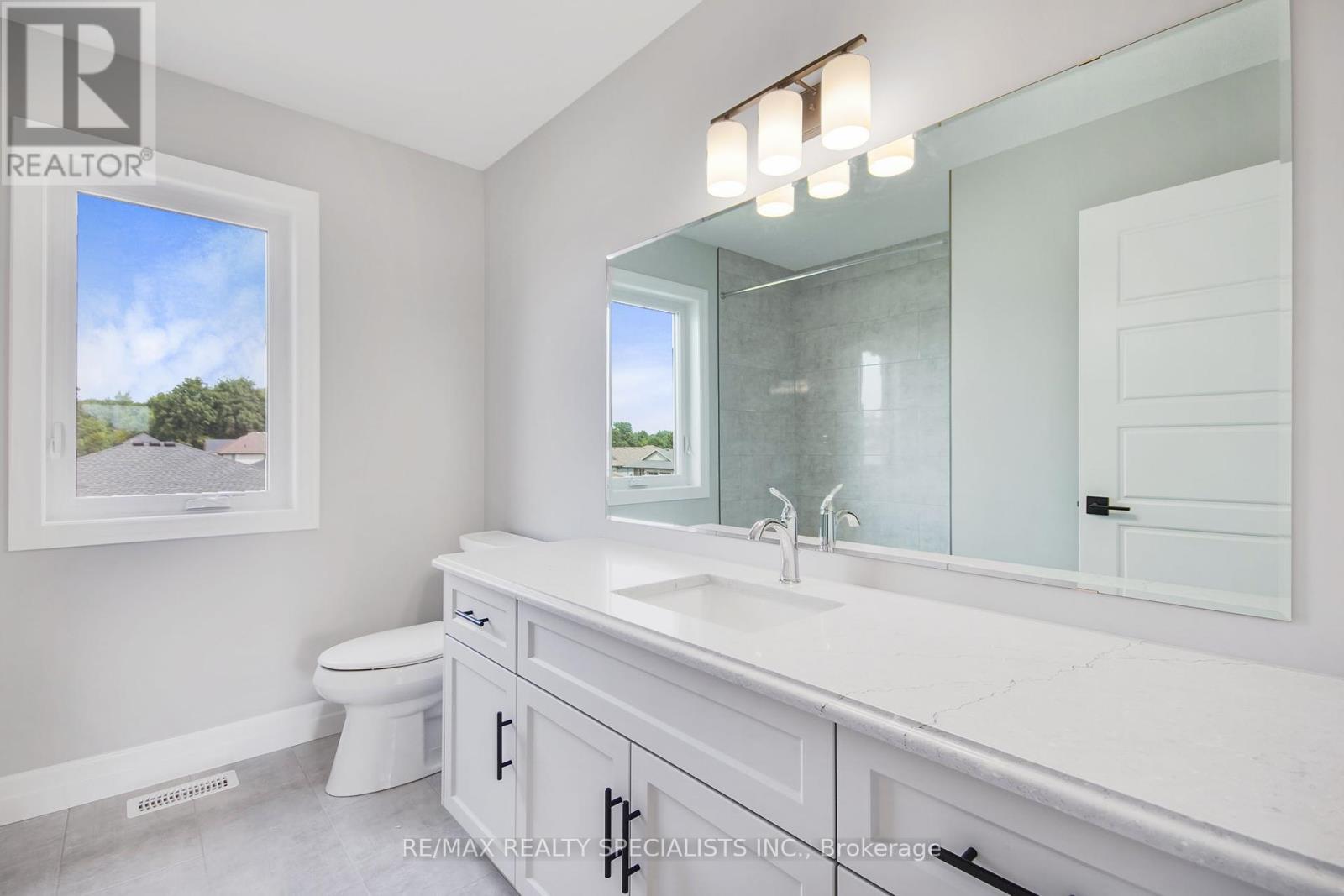4 Bedroom
4 Bathroom
Fireplace
Central Air Conditioning, Ventilation System
Forced Air
Landscaped
$1,399,999
BRAND NEW.. Trevalli Home, one of the biggest lots with 3200sqft of living space, High ceilings (11ft). Upgraded with finest finishes. all hardwood, custom kitchen cabinets and quartz. Comes with BONUS ROOM, all stone front with brick around, Big windows for natural sunlight. Double door front entry, 24' foyer entry with chandelier. (id:50787)
Property Details
|
MLS® Number
|
X9053992 |
|
Property Type
|
Single Family |
|
Community Name
|
Tillsonburg |
|
Features
|
Lighting |
|
Parking Space Total
|
6 |
Building
|
Bathroom Total
|
4 |
|
Bedrooms Above Ground
|
4 |
|
Bedrooms Total
|
4 |
|
Amenities
|
Fireplace(s) |
|
Appliances
|
Water Heater |
|
Basement Development
|
Unfinished |
|
Basement Type
|
N/a (unfinished) |
|
Construction Style Attachment
|
Detached |
|
Cooling Type
|
Central Air Conditioning, Ventilation System |
|
Exterior Finish
|
Brick, Stone |
|
Fireplace Present
|
Yes |
|
Fireplace Total
|
1 |
|
Foundation Type
|
Poured Concrete |
|
Half Bath Total
|
1 |
|
Heating Fuel
|
Natural Gas |
|
Heating Type
|
Forced Air |
|
Stories Total
|
2 |
|
Type
|
House |
|
Utility Water
|
Municipal Water |
Parking
Land
|
Acreage
|
No |
|
Landscape Features
|
Landscaped |
|
Sewer
|
Sanitary Sewer |
|
Size Depth
|
114 Ft ,9 In |
|
Size Frontage
|
52 Ft ,5 In |
|
Size Irregular
|
52.49 X 114.83 Ft |
|
Size Total Text
|
52.49 X 114.83 Ft|under 1/2 Acre |
|
Zoning Description
|
Residential |
Rooms
| Level |
Type |
Length |
Width |
Dimensions |
|
Main Level |
Sitting Room |
3.35 m |
2.74 m |
3.35 m x 2.74 m |
|
Main Level |
Dining Room |
3.35 m |
3.35 m |
3.35 m x 3.35 m |
|
Main Level |
Kitchen |
4.69 m |
5.66 m |
4.69 m x 5.66 m |
|
Main Level |
Great Room |
6.27 m |
4.26 m |
6.27 m x 4.26 m |
|
Upper Level |
Primary Bedroom |
5.4 m |
4.26 m |
5.4 m x 4.26 m |
|
Upper Level |
Bedroom 2 |
3.65 m |
3.23 m |
3.65 m x 3.23 m |
|
Upper Level |
Bedroom 3 |
4.05 m |
3.32 m |
4.05 m x 3.32 m |
|
Upper Level |
Bedroom 4 |
3.53 m |
3.65 m |
3.53 m x 3.65 m |
|
In Between |
Other |
3 m |
3 m |
3 m x 3 m |
Utilities
|
Cable
|
Available |
|
Sewer
|
Available |
https://www.realtor.ca/real-estate/27212806/30-sycamore-drive-tillsonburg-tillsonburg
































