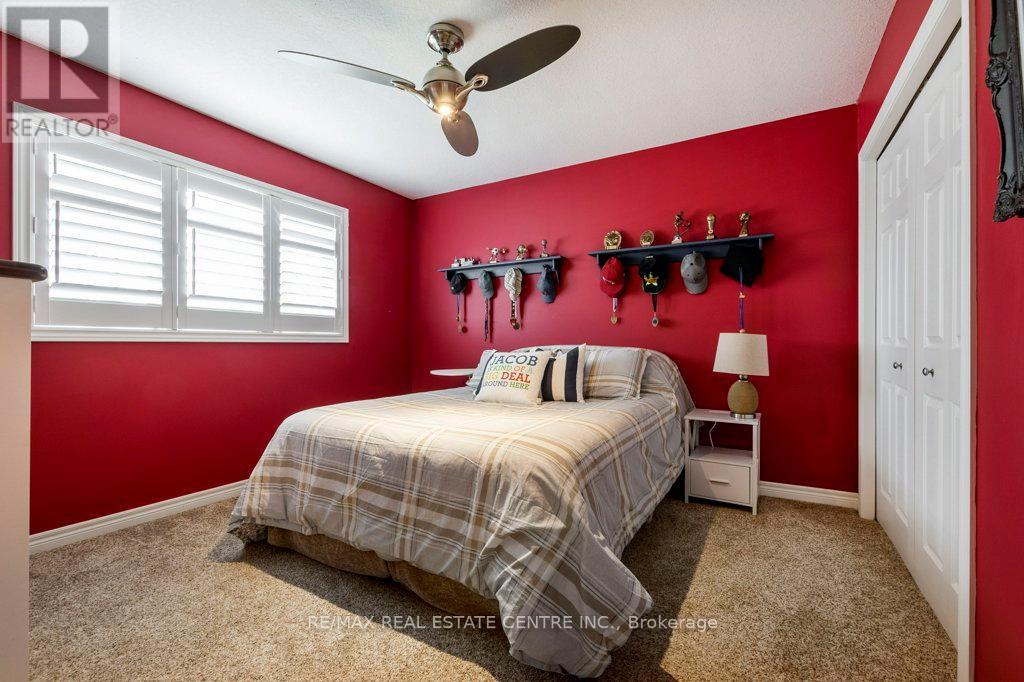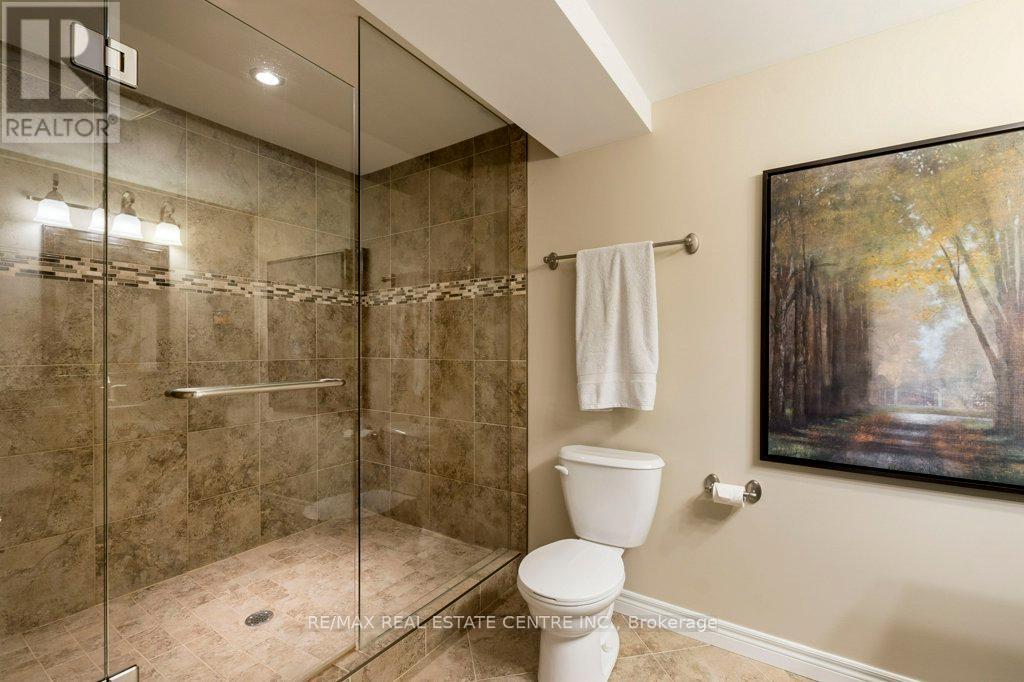4 Bedroom
4 Bathroom
Fireplace
Central Air Conditioning
Forced Air
$1,278,000
Welcome to 251 Farley Drive in Guelph's South end, Westminster Woods Neighbourhood. Living in this neighbourhood gives you a strong sense of community and the ability to walk half a block in most areas to access the maintained trail system is a bonus. There are 3 grocery stores, gym, many restaurants (including the Keg), pubs, parks and so much more plus easy access to HWY 401 and HWY 6. If you want to see what pride of ownership looks like, I invite you to book a showing! The windows are all updated, the insulated garage door, the metal roof... the kitchen was redone and features Granite counters, the furnace, central air, water heater and softener were all replaced within the last 3 years. To top all this off you have your own HOME THEATRE. This is ""the one"" and it's in an Incredible Neighbourhood! (id:50787)
Property Details
|
MLS® Number
|
X9052992 |
|
Property Type
|
Single Family |
|
Community Name
|
Pine Ridge |
|
Parking Space Total
|
4 |
Building
|
Bathroom Total
|
4 |
|
Bedrooms Above Ground
|
4 |
|
Bedrooms Total
|
4 |
|
Amenities
|
Fireplace(s) |
|
Appliances
|
Water Heater, Water Softener |
|
Basement Development
|
Finished |
|
Basement Type
|
Full (finished) |
|
Construction Style Attachment
|
Detached |
|
Cooling Type
|
Central Air Conditioning |
|
Exterior Finish
|
Brick, Vinyl Siding |
|
Fireplace Present
|
Yes |
|
Foundation Type
|
Poured Concrete |
|
Half Bath Total
|
1 |
|
Heating Fuel
|
Natural Gas |
|
Heating Type
|
Forced Air |
|
Stories Total
|
2 |
|
Type
|
House |
|
Utility Water
|
Municipal Water |
Parking
Land
|
Acreage
|
No |
|
Sewer
|
Sanitary Sewer |
|
Size Depth
|
104 Ft ,11 In |
|
Size Frontage
|
40 Ft |
|
Size Irregular
|
40.03 X 104.99 Ft |
|
Size Total Text
|
40.03 X 104.99 Ft |
Rooms
| Level |
Type |
Length |
Width |
Dimensions |
|
Second Level |
Bedroom 2 |
3.76 m |
3.02 m |
3.76 m x 3.02 m |
|
Second Level |
Bedroom |
4.39 m |
3.61 m |
4.39 m x 3.61 m |
|
Second Level |
Bathroom |
2.64 m |
2.59 m |
2.64 m x 2.59 m |
|
Second Level |
Bathroom |
3.15 m |
2.72 m |
3.15 m x 2.72 m |
|
Second Level |
Primary Bedroom |
5.64 m |
6.25 m |
5.64 m x 6.25 m |
|
Second Level |
Bedroom 3 |
3.78 m |
3.48 m |
3.78 m x 3.48 m |
|
Main Level |
Bathroom |
1.5 m |
1.4 m |
1.5 m x 1.4 m |
|
Main Level |
Eating Area |
3.66 m |
3.35 m |
3.66 m x 3.35 m |
|
Main Level |
Dining Room |
3.78 m |
3.63 m |
3.78 m x 3.63 m |
|
Main Level |
Kitchen |
3.78 m |
3.66 m |
3.78 m x 3.66 m |
|
Main Level |
Laundry Room |
1.85 m |
1.83 m |
1.85 m x 1.83 m |
|
Main Level |
Living Room |
5.11 m |
4.67 m |
5.11 m x 4.67 m |
https://www.realtor.ca/real-estate/27210595/251-farley-drive-guelph-pine-ridge-pine-ridge










































