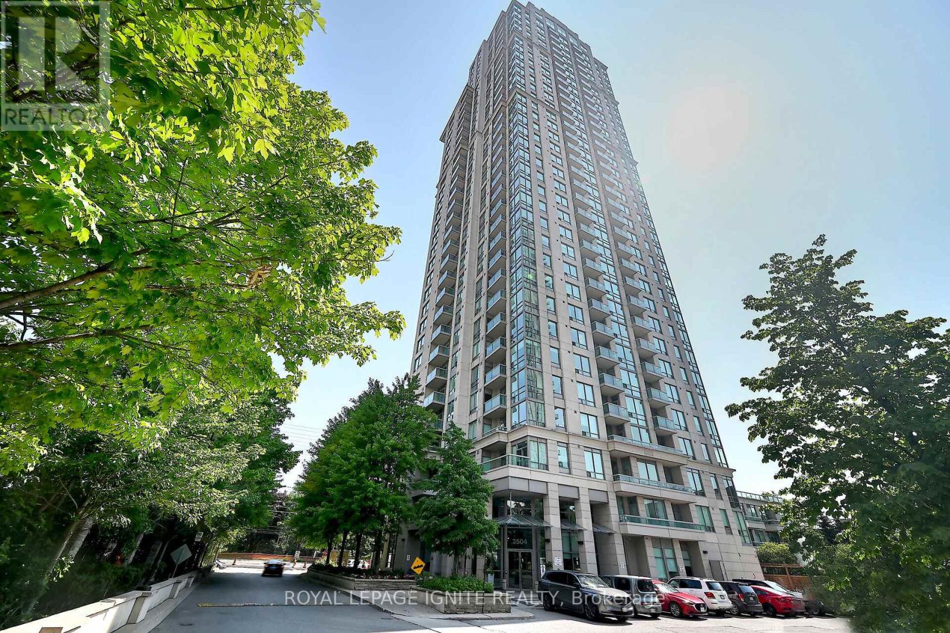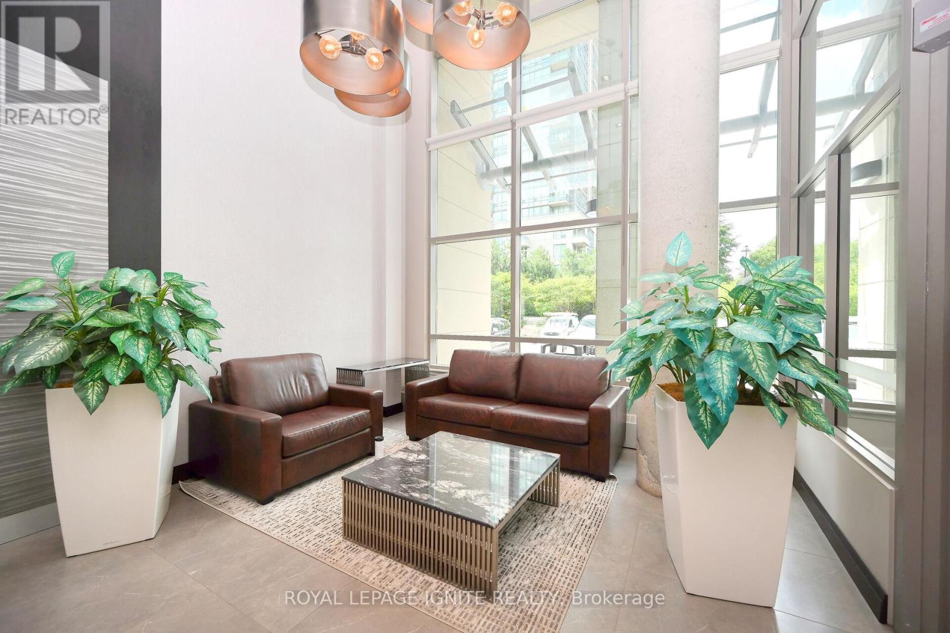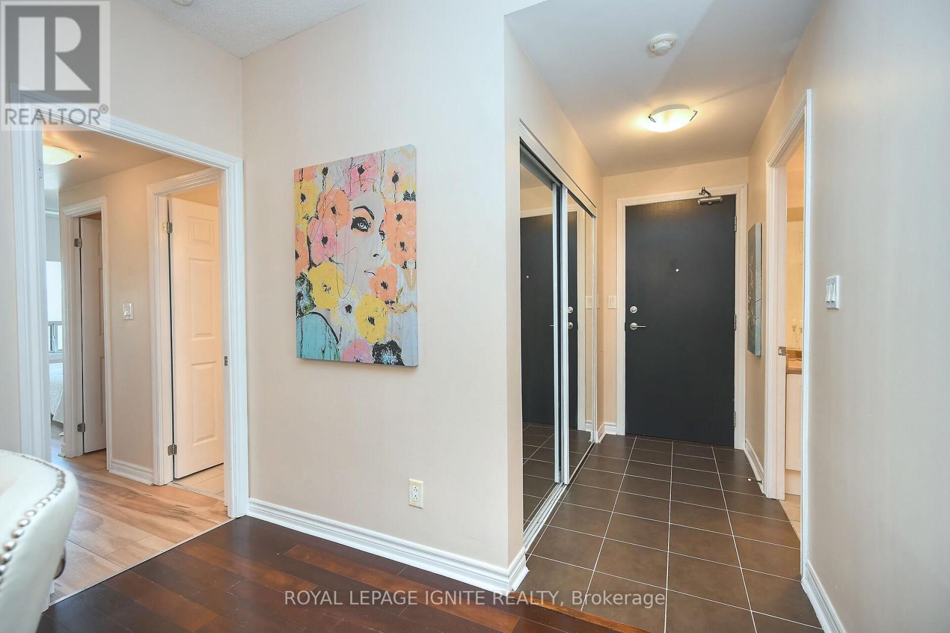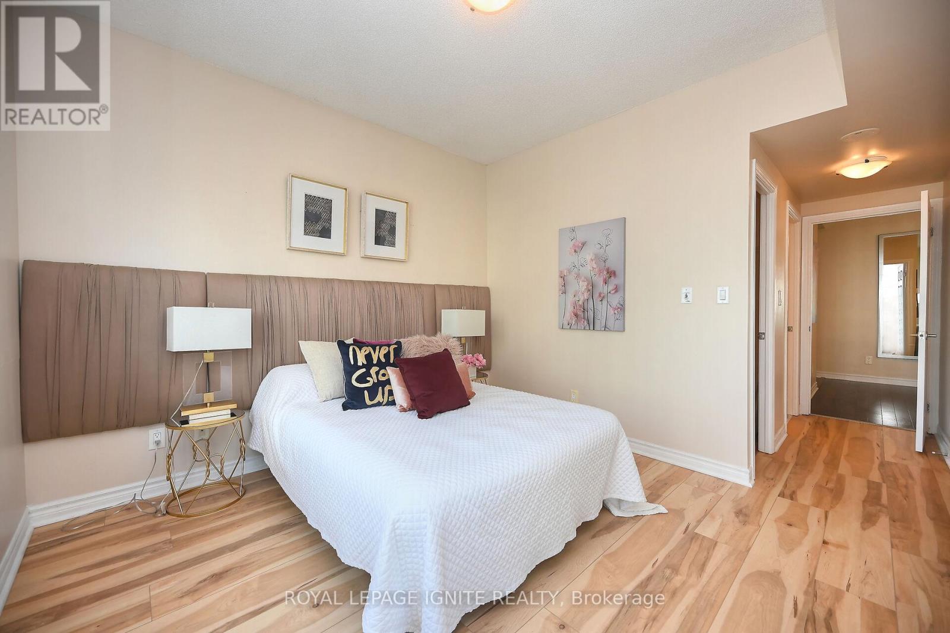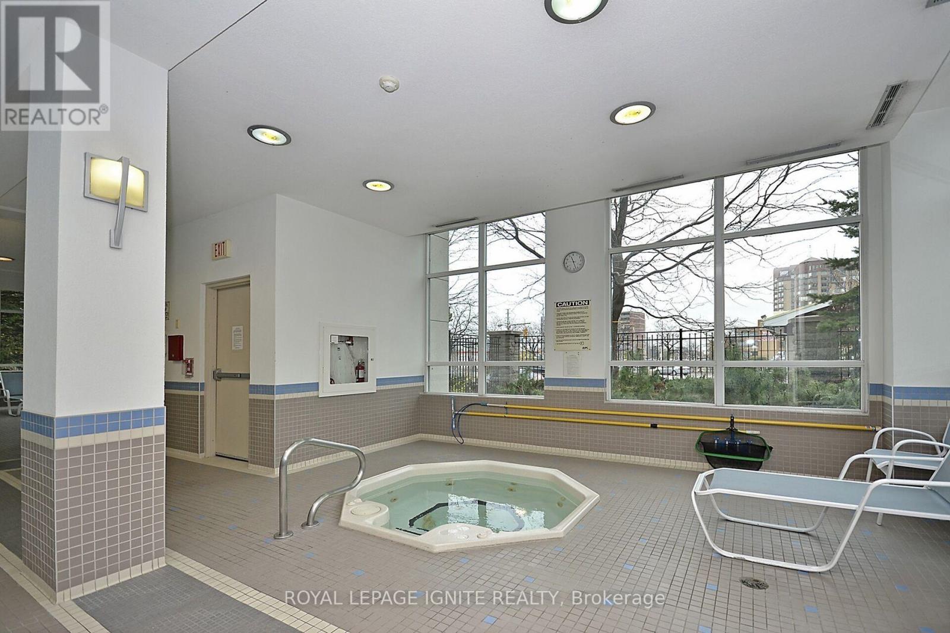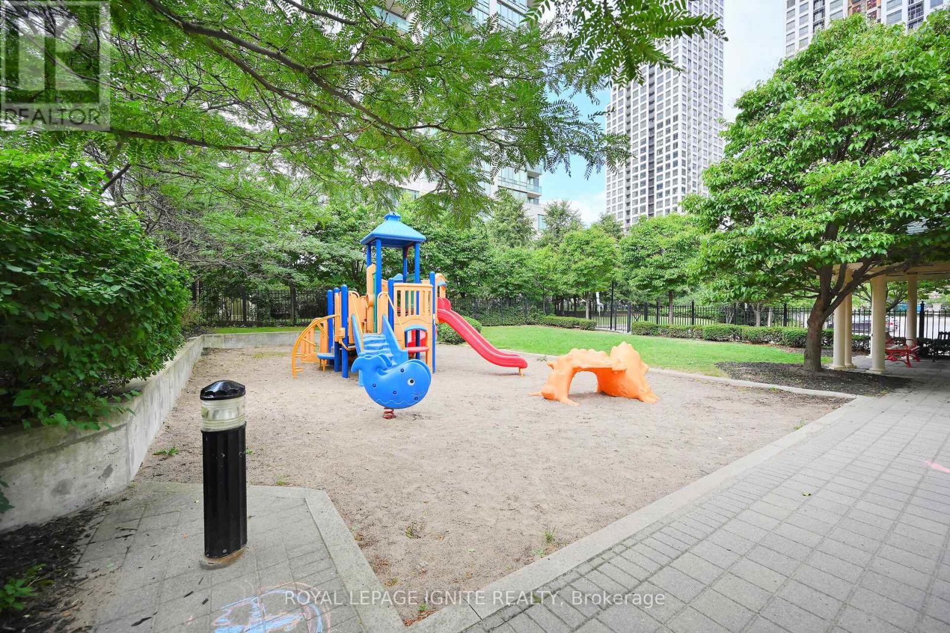1207 - 3504 Hurontario Street Mississauga (Fairview), Ontario L5B 0B9
$675,000Maintenance, Common Area Maintenance, Heat, Electricity, Insurance, Parking, Water
$834.98 Monthly
Maintenance, Common Area Maintenance, Heat, Electricity, Insurance, Parking, Water
$834.98 MonthlyWelcome to this gorgeous corner unit with 2 bedrooms and 2 full washroom with floor to ceiling windows. 9 ft ceilings, New flooring in bedrooms, newly painted, New S/S stove, fridge, clothes washer and dryer. Steps away from Sq.One. Family Oriented neighborhood with mix of urban and suburban vibes. Custom Roller blinds for full privacy. Granite counter tops in kitchen with ceramic subway tile backsplash. New light fixtures in breakfast area and dining area. Large closets in both bedrooms. Minutes away from hwy 403/401. Public transit, Go station and future LRT stops at steps away from the building. Community center, Day care, Schools, Sheridan college and all other major amenities are in the vicinity.Owner Occupied ready to move in unit. **** EXTRAS **** Location is the key word. 24 hr concierge, Managed by a excellent property management. Ample visitor parking spots. Guest suites, Party room, Indoor pool, Exercise room, Sauna. Large locker and Parking spot near entrance. (id:50787)
Property Details
| MLS® Number | W9051815 |
| Property Type | Single Family |
| Community Name | Fairview |
| Amenities Near By | Hospital, Public Transit, Schools |
| Community Features | Pet Restrictions, School Bus |
| Features | Balcony |
| Parking Space Total | 1 |
| Pool Type | Indoor Pool |
Building
| Bathroom Total | 2 |
| Bedrooms Above Ground | 2 |
| Bedrooms Total | 2 |
| Amenities | Security/concierge, Exercise Centre, Recreation Centre, Party Room, Storage - Locker |
| Appliances | Window Coverings |
| Cooling Type | Central Air Conditioning |
| Exterior Finish | Concrete |
| Flooring Type | Hardwood, Ceramic, Laminate |
| Heating Fuel | Natural Gas |
| Heating Type | Forced Air |
| Type | Apartment |
Parking
| Underground |
Land
| Acreage | No |
| Land Amenities | Hospital, Public Transit, Schools |
Rooms
| Level | Type | Length | Width | Dimensions |
|---|---|---|---|---|
| Flat | Living Room | 7.26 m | 3.04 m | 7.26 m x 3.04 m |
| Flat | Dining Room | 7.26 m | 3.04 m | 7.26 m x 3.04 m |
| Flat | Kitchen | 2.44 m | 2.44 m | 2.44 m x 2.44 m |
| Flat | Eating Area | 2.31 m | 2.01 m | 2.31 m x 2.01 m |
| Flat | Primary Bedroom | 3.35 m | 3.35 m | 3.35 m x 3.35 m |
| Flat | Bedroom 2 | 3.04 m | 2.64 m | 3.04 m x 2.64 m |

