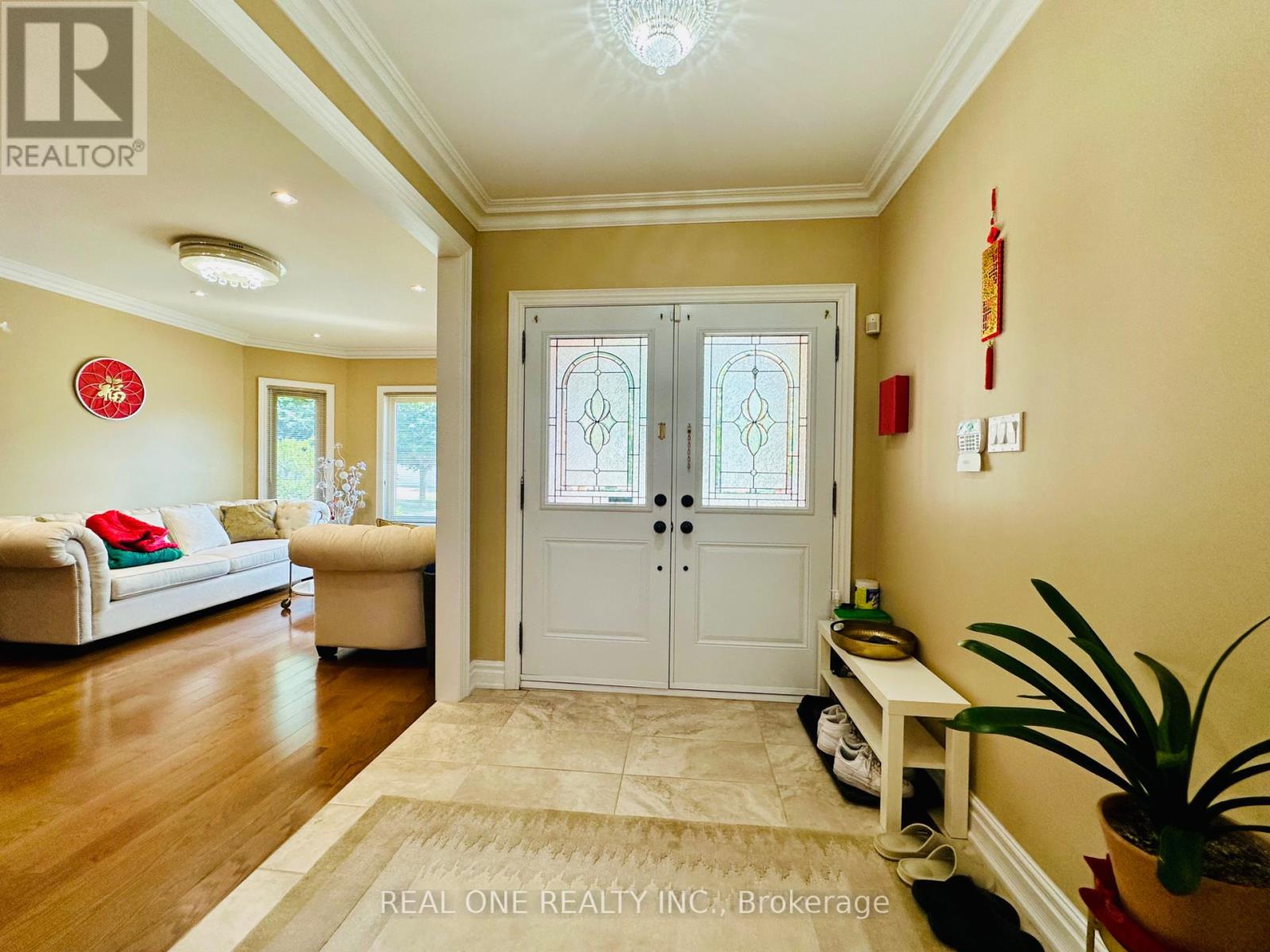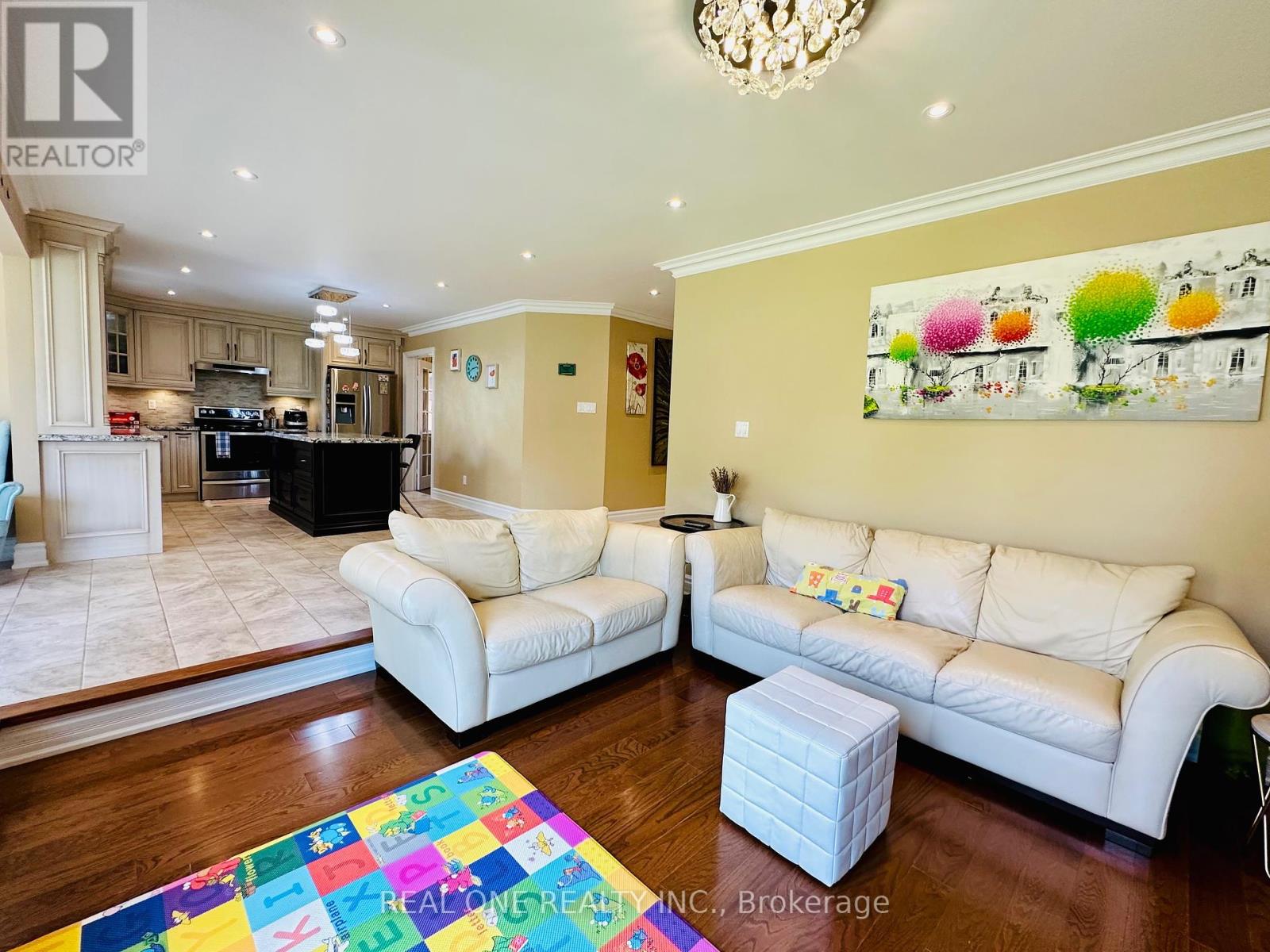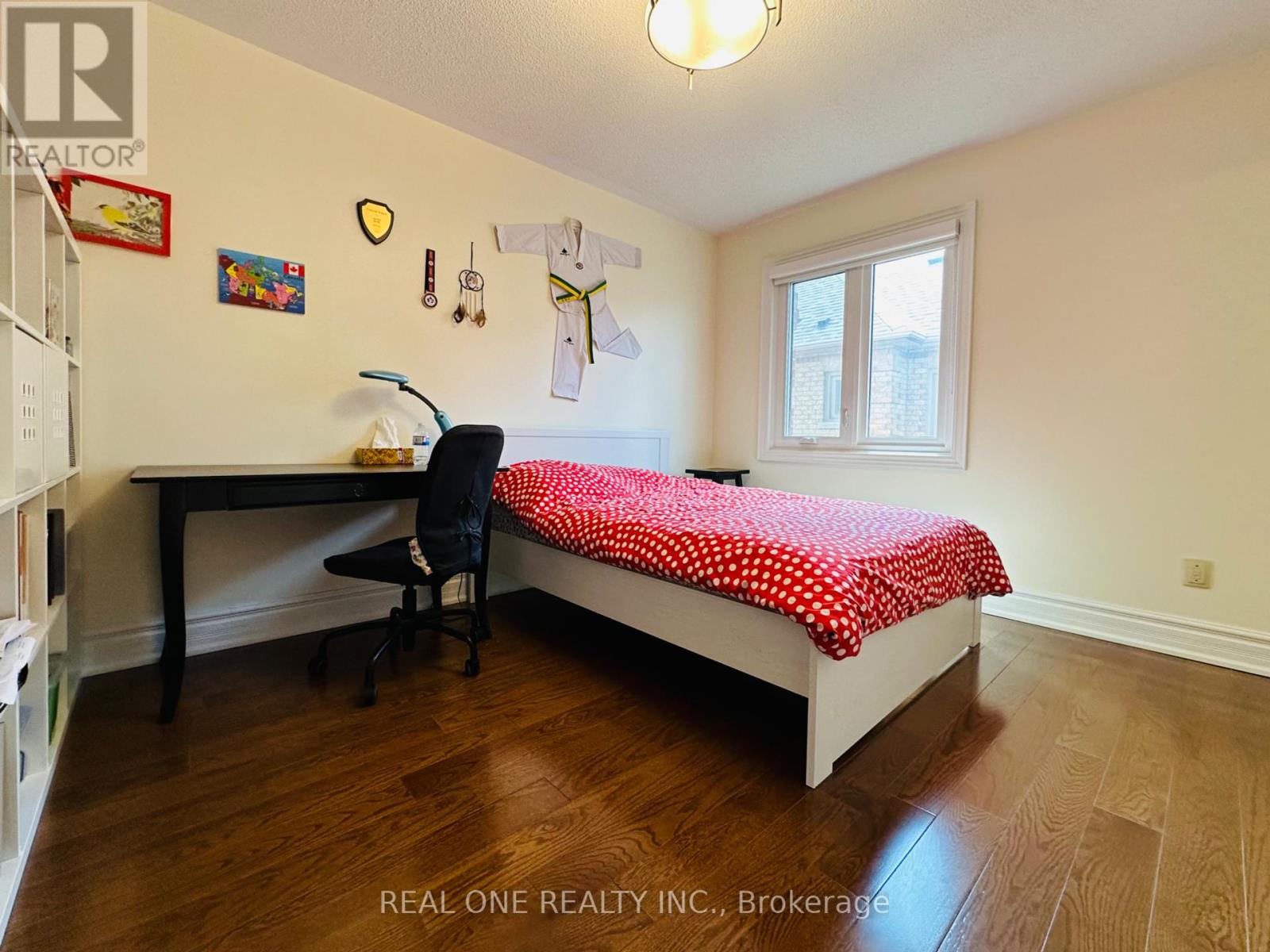5 Bedroom
6 Bathroom
Fireplace
Central Air Conditioning
Forced Air
$2,980,000
Modern Renovated Home. Well Maintained 4 Deluxe Ensuite Bdrms, Hardwood Floor Throughout, Elegant Cornice Moulding, Sparkle Crystal Chandeliers, Numerous Pot Lights, 6 Updated Trendy Baths, Master Ensuite W/ Designer Dressing Rm. Finished Lovely Bsmt W/ Recrm, Bdrm & Bath. Stunning Landscape W/ Interlocked Stone Driveway & Stone Patio. Close To Community Center, Parks, Major Hwy 404/407, Shopping. Top Ranked Bayview Public School & Bayview High School. (id:50787)
Property Details
|
MLS® Number
|
N9049638 |
|
Property Type
|
Single Family |
|
Community Name
|
Bayview Hill |
|
Parking Space Total
|
6 |
Building
|
Bathroom Total
|
6 |
|
Bedrooms Above Ground
|
4 |
|
Bedrooms Below Ground
|
1 |
|
Bedrooms Total
|
5 |
|
Appliances
|
Water Softener, Dryer, Range, Refrigerator, Stove, Washer, Window Coverings |
|
Basement Development
|
Finished |
|
Basement Type
|
N/a (finished) |
|
Construction Style Attachment
|
Detached |
|
Cooling Type
|
Central Air Conditioning |
|
Exterior Finish
|
Brick |
|
Fireplace Present
|
Yes |
|
Flooring Type
|
Hardwood, Laminate, Ceramic |
|
Half Bath Total
|
1 |
|
Heating Fuel
|
Natural Gas |
|
Heating Type
|
Forced Air |
|
Stories Total
|
2 |
|
Type
|
House |
|
Utility Water
|
Municipal Water |
Parking
Land
|
Acreage
|
No |
|
Sewer
|
Sanitary Sewer |
|
Size Depth
|
131 Ft ,3 In |
|
Size Frontage
|
52 Ft ,6 In |
|
Size Irregular
|
52.54 X 131.33 Ft |
|
Size Total Text
|
52.54 X 131.33 Ft |
Rooms
| Level |
Type |
Length |
Width |
Dimensions |
|
Second Level |
Primary Bedroom |
6.6 m |
3.7 m |
6.6 m x 3.7 m |
|
Second Level |
Bedroom 2 |
3.84 m |
3.09 m |
3.84 m x 3.09 m |
|
Second Level |
Bedroom 3 |
5.49 m |
3.45 m |
5.49 m x 3.45 m |
|
Second Level |
Bedroom 4 |
3.83 m |
3.28 m |
3.83 m x 3.28 m |
|
Basement |
Recreational, Games Room |
10.38 m |
10.27 m |
10.38 m x 10.27 m |
|
Basement |
Bedroom 5 |
5.23 m |
3.23 m |
5.23 m x 3.23 m |
|
Main Level |
Living Room |
5.4 m |
3.5 m |
5.4 m x 3.5 m |
|
Main Level |
Dining Room |
3.64 m |
4.59 m |
3.64 m x 4.59 m |
|
Main Level |
Kitchen |
5.59 m |
3.63 m |
5.59 m x 3.63 m |
|
Main Level |
Eating Area |
3.74 m |
3.67 m |
3.74 m x 3.67 m |
|
Main Level |
Family Room |
4.5 m |
3.65 m |
4.5 m x 3.65 m |
|
Main Level |
Office |
4.46 m |
3.02 m |
4.46 m x 3.02 m |
https://www.realtor.ca/real-estate/27201629/18-henricks-crescent-richmond-hill-bayview-hill-bayview-hill










































