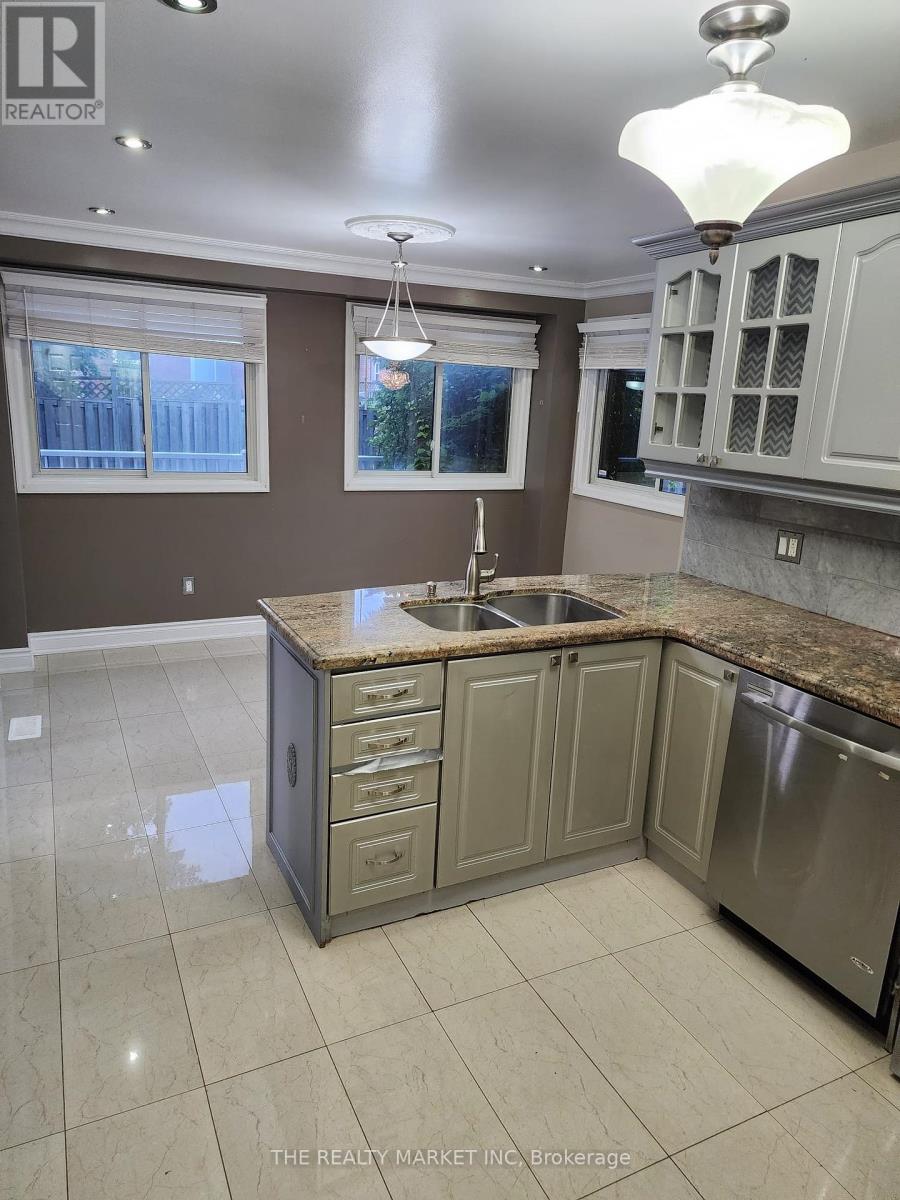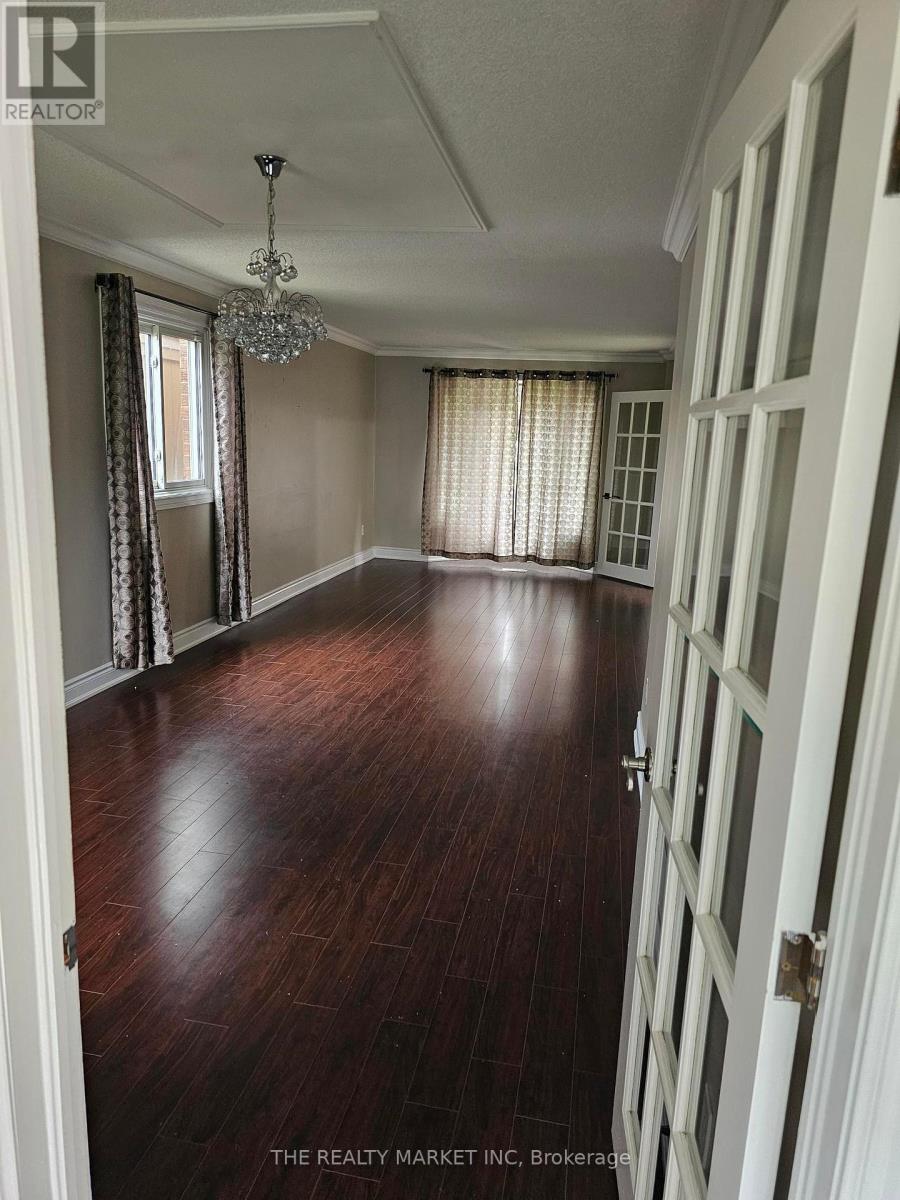6 Bedroom
4 Bathroom
Fireplace
Central Air Conditioning
Forced Air
$1,298,000
Prime Location in Whitby; 4 large bedrooms on the upper floor with two full washrooms; hardwood floors throughout, crown mouldings; main floor consists of full three peace washroom with shower, open concept living and dining with bay window; eat in kitchen with walk out to deck; family room overlooking deck; entrance to garage from main floor. Hugh two bedroom inlaw suite in basement, 3 piece washroom and kitchen, open concept living and dining room. **** EXTRAS **** Exiting fridge, stove. dishwasher, gas burner and equipment, window treatments, light fixtures. (id:50787)
Property Details
|
MLS® Number
|
E9046978 |
|
Property Type
|
Single Family |
|
Community Name
|
Blue Grass Meadows |
|
Amenities Near By
|
Public Transit |
|
Features
|
Flat Site, In-law Suite |
|
Parking Space Total
|
4 |
|
Structure
|
Deck |
Building
|
Bathroom Total
|
4 |
|
Bedrooms Above Ground
|
4 |
|
Bedrooms Below Ground
|
2 |
|
Bedrooms Total
|
6 |
|
Basement Features
|
Apartment In Basement |
|
Basement Type
|
N/a |
|
Construction Style Attachment
|
Detached |
|
Cooling Type
|
Central Air Conditioning |
|
Exterior Finish
|
Brick Facing |
|
Fireplace Present
|
Yes |
|
Fireplace Total
|
1 |
|
Foundation Type
|
Block |
|
Heating Fuel
|
Natural Gas |
|
Heating Type
|
Forced Air |
|
Stories Total
|
2 |
|
Type
|
House |
|
Utility Water
|
Municipal Water |
Parking
Land
|
Acreage
|
No |
|
Land Amenities
|
Public Transit |
|
Sewer
|
Sanitary Sewer |
|
Size Depth
|
114 Ft ,7 In |
|
Size Frontage
|
63 Ft ,8 In |
|
Size Irregular
|
63.74 X 114.64 Ft |
|
Size Total Text
|
63.74 X 114.64 Ft |
|
Zoning Description
|
Residential |
Utilities
https://www.realtor.ca/real-estate/27194574/102-william-stephenson-drive-whitby-blue-grass-meadows-blue-grass-meadows

























