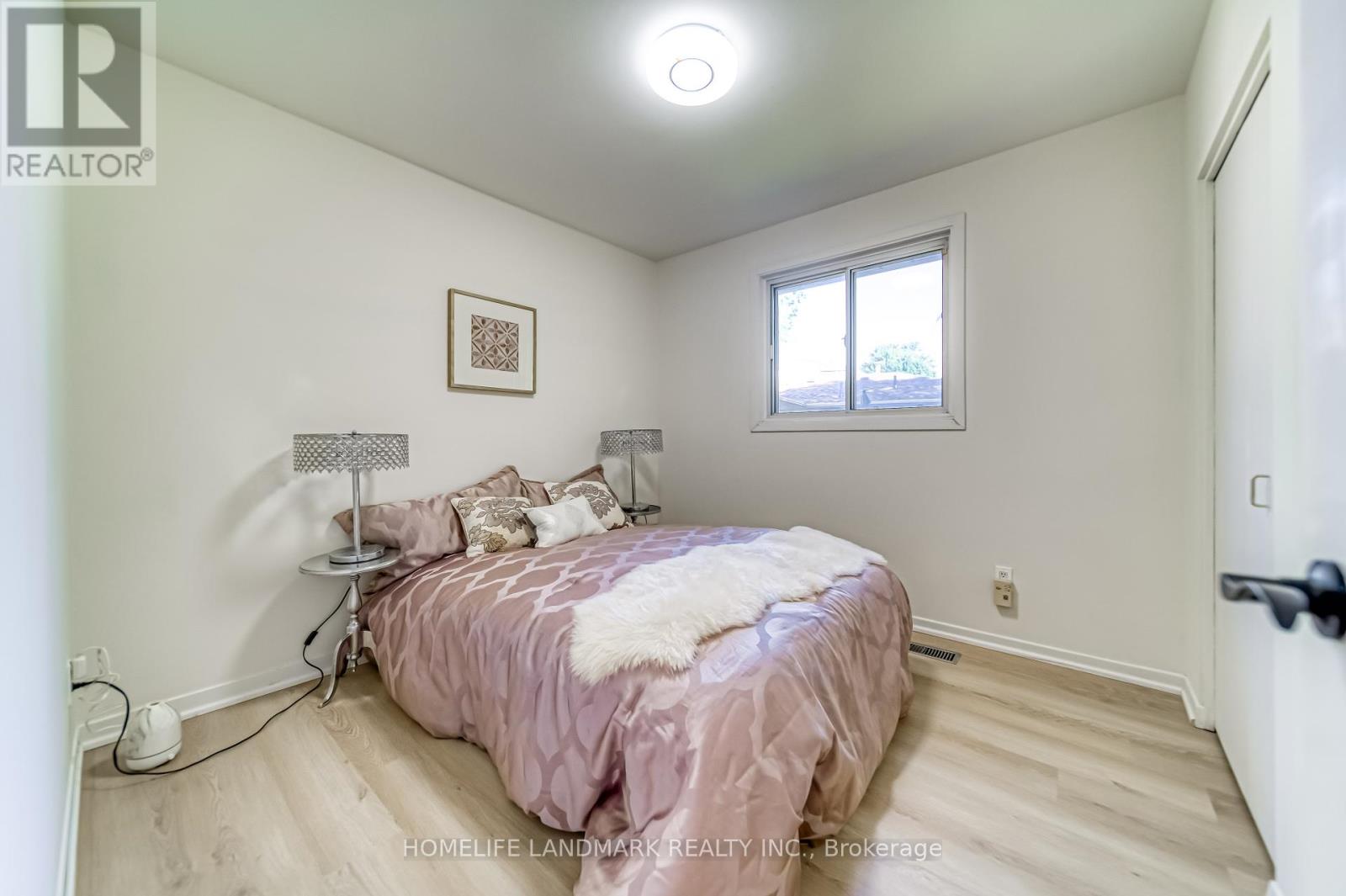4 Bedroom
3 Bathroom
Bungalow
Fireplace
Central Air Conditioning
Forced Air
$1,699,900
Welcome To This Spectacular Renovated 3 + 1 Bedroom Bungalow in the Heart of Unionville. Backing Onto Park! Premium LOT! Location, Location, Location! Surrounded By Multi-Million-Dollar Houses, Perfect Opportunity For Builders And Investors To Own For The Future Development In This Prestigious Neighborhood. Back To Park Single Family Home, Freshly paints, Brand-New flooring invite natural light, illuminating every corner. Renovated Kitchen W/Granite Countertop. Open Concept Living, Dining room that leads to a Beautiful Backyard with Oversized deck and features a separate entrance leading to a finished basement with Potential Rental Income. Close To School, Tennis Court, Parks. Top Ranking School: Unionville High School. Enjoy the convenience of being just minutes away from historic Main Street Unionville and Toogood Pond. Don't Miss The Opportunity To Make It Your Forever Home. (id:50787)
Property Details
|
MLS® Number
|
N9046682 |
|
Property Type
|
Single Family |
|
Community Name
|
Unionville |
|
Equipment Type
|
Water Heater - Gas |
|
Parking Space Total
|
4 |
|
Rental Equipment Type
|
Water Heater - Gas |
Building
|
Bathroom Total
|
3 |
|
Bedrooms Above Ground
|
3 |
|
Bedrooms Below Ground
|
1 |
|
Bedrooms Total
|
4 |
|
Architectural Style
|
Bungalow |
|
Basement Development
|
Finished |
|
Basement Type
|
N/a (finished) |
|
Construction Style Attachment
|
Detached |
|
Cooling Type
|
Central Air Conditioning |
|
Exterior Finish
|
Brick |
|
Fireplace Present
|
Yes |
|
Fireplace Total
|
1 |
|
Foundation Type
|
Concrete |
|
Half Bath Total
|
2 |
|
Heating Fuel
|
Natural Gas |
|
Heating Type
|
Forced Air |
|
Stories Total
|
1 |
|
Type
|
House |
|
Utility Water
|
Municipal Water |
Parking
Land
|
Acreage
|
No |
|
Sewer
|
Sanitary Sewer |
|
Size Depth
|
123 Ft ,5 In |
|
Size Frontage
|
50 Ft ,3 In |
|
Size Irregular
|
50.27 X 123.46 Ft |
|
Size Total Text
|
50.27 X 123.46 Ft|under 1/2 Acre |
Rooms
| Level |
Type |
Length |
Width |
Dimensions |
|
Lower Level |
Bedroom 4 |
|
|
Measurements not available |
|
Lower Level |
Family Room |
|
|
Measurements not available |
|
Main Level |
Living Room |
|
|
Measurements not available |
|
Main Level |
Kitchen |
|
|
Measurements not available |
|
Main Level |
Dining Room |
|
|
Measurements not available |
|
Upper Level |
Bedroom |
|
|
Measurements not available |
|
Upper Level |
Bedroom 2 |
1 m |
|
1 m x Measurements not available |
|
Upper Level |
Bedroom 3 |
|
|
Measurements not available |
Utilities
|
Cable
|
Available |
|
Sewer
|
Installed |
https://www.realtor.ca/real-estate/27193667/113-fred-varley-drive-w-markham-unionville-unionville






















