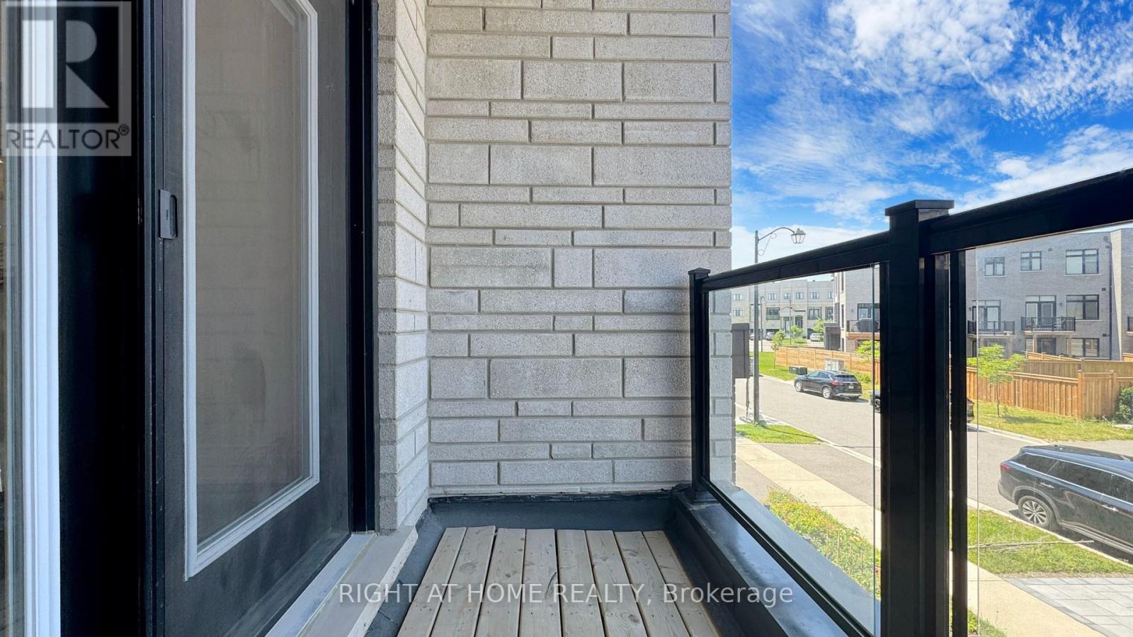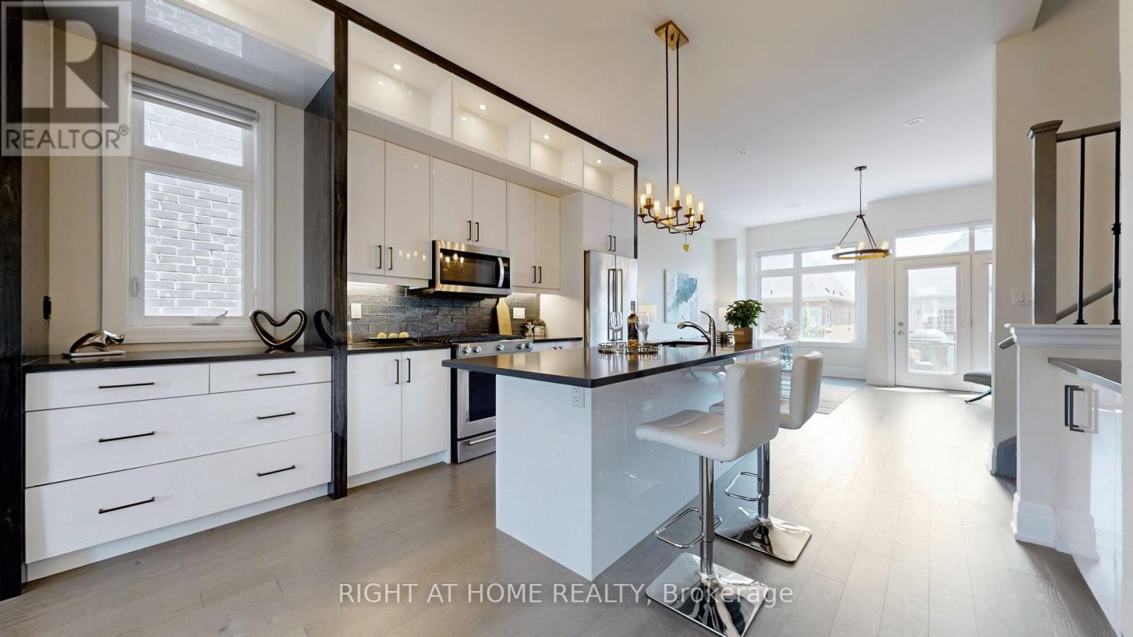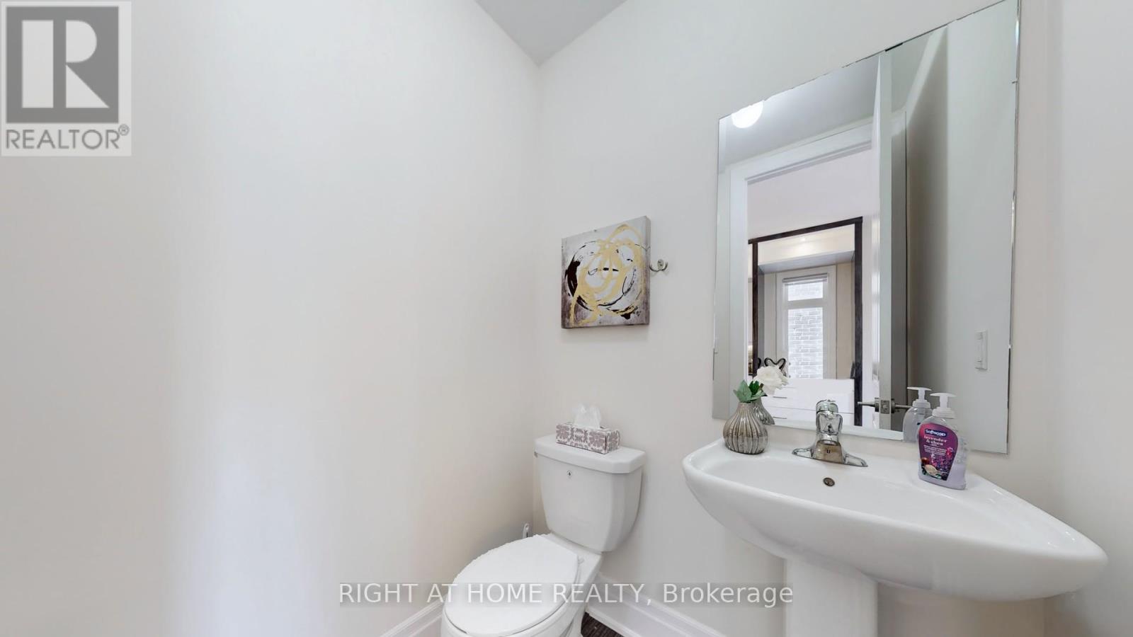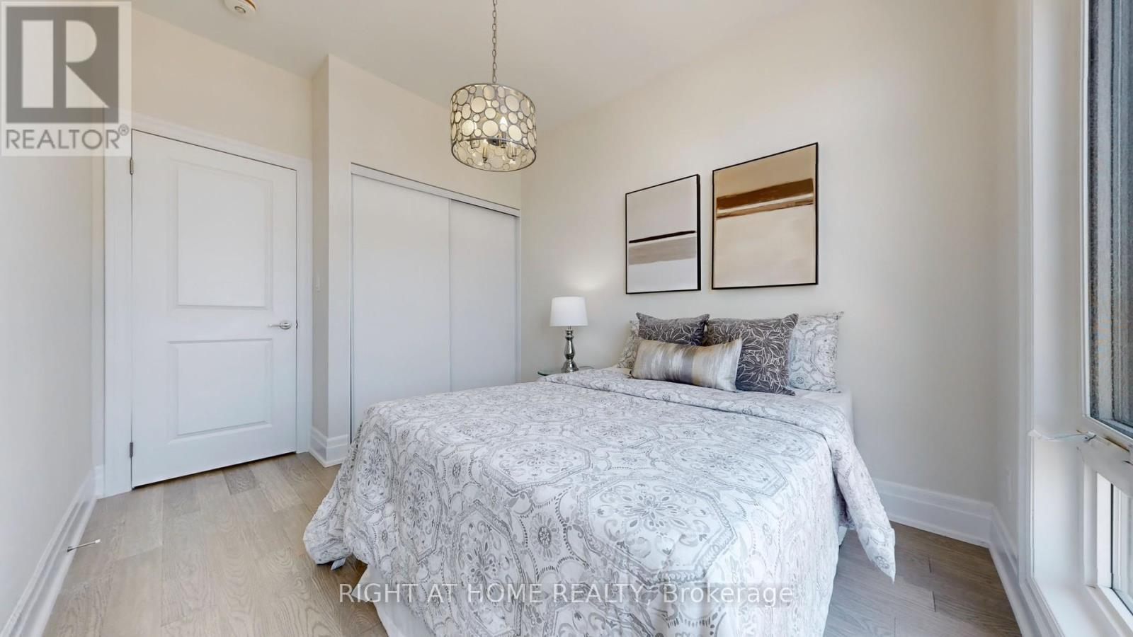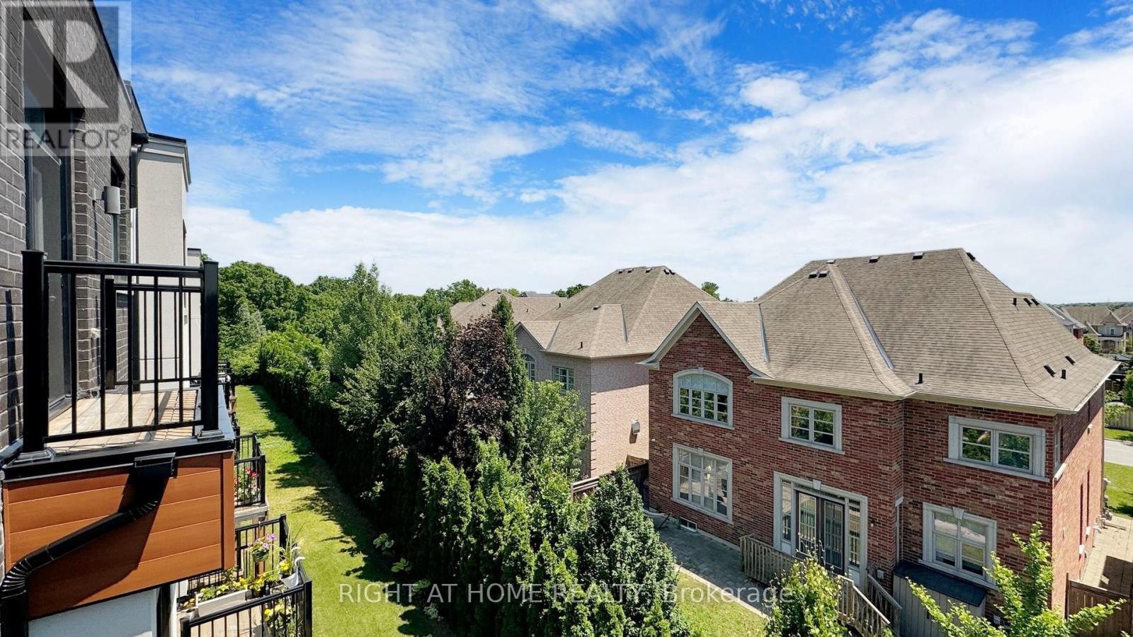5 Bedroom
4 Bathroom
Fireplace
Central Air Conditioning
Forced Air
$1,789,000
Luxury End Unit Freehold Townhouse In Sought-After Valleys Of Thornhill. Fully Functional Open Concept Layout With 10 Ft Ceiling On Main & 9 Ft Ceiling On Upper Level With Large Windows For Lots Of Natural Sunlight.Fantastic Finishes Include Hardwood Floors, Upgraded Stair Case/Stair Rail, Fantastic Upgraded Kitchen with Extended Layout and Extra-Large Quartz Countertop and Breakfast Island. Primary Bedroom With Walk-In Closet And 5 Piece Ensuite Featuring Glass Shower & Free Standing Tub. L.E.D. Pot-Lights Through-out. Multiple Balconies! Ground Floor Layout with Separate Entrance Could be used as a Bachelor Apartment with Great Room, Sep. Kitchen and 3-pc Bath. Or Be an Additional (5th) Bedroom with the Ensuite. Unfinished Basement with Premium Look-Out Window (Potential to Convert into a Walk Up Entrance for Monthly Income).Minutes To Top Schools, Parks, Lebovic Community Centre, Gym, YRT Transit & More. **** EXTRAS **** S/S Fridge, Stove, B/I Dishwasher, B/I Micro. Front Load Washer & Dryer. All Existing Window Coverings. Central A/C. Gdo. All Elfs. High-Efficiency Furnace. Humidifier. Tankless Hwt(Rental). ** Freehold - No Maintenance Fees **Inclusions: (id:50787)
Property Details
|
MLS® Number
|
N9042937 |
|
Property Type
|
Single Family |
|
Community Name
|
Patterson |
|
Amenities Near By
|
Park, Public Transit, Schools |
|
Parking Space Total
|
2 |
|
Structure
|
Deck |
Building
|
Bathroom Total
|
4 |
|
Bedrooms Above Ground
|
4 |
|
Bedrooms Below Ground
|
1 |
|
Bedrooms Total
|
5 |
|
Appliances
|
Garage Door Opener Remote(s), Water Heater |
|
Basement Development
|
Unfinished |
|
Basement Type
|
N/a (unfinished) |
|
Construction Style Attachment
|
Attached |
|
Cooling Type
|
Central Air Conditioning |
|
Exterior Finish
|
Stone, Brick |
|
Fireplace Present
|
Yes |
|
Fireplace Total
|
1 |
|
Flooring Type
|
Hardwood, Porcelain Tile, Laminate |
|
Foundation Type
|
Concrete |
|
Half Bath Total
|
1 |
|
Heating Fuel
|
Natural Gas |
|
Heating Type
|
Forced Air |
|
Stories Total
|
3 |
|
Type
|
Row / Townhouse |
|
Utility Water
|
Municipal Water |
Parking
Land
|
Acreage
|
No |
|
Land Amenities
|
Park, Public Transit, Schools |
|
Sewer
|
Sanitary Sewer |
|
Size Depth
|
88 Ft ,8 In |
|
Size Frontage
|
22 Ft ,7 In |
|
Size Irregular
|
22.66 X 88.67 Ft |
|
Size Total Text
|
22.66 X 88.67 Ft|under 1/2 Acre |
|
Zoning Description
|
Residential |
Rooms
| Level |
Type |
Length |
Width |
Dimensions |
|
Second Level |
Primary Bedroom |
4.72 m |
3.55 m |
4.72 m x 3.55 m |
|
Second Level |
Bedroom 2 |
3.55 m |
2.65 m |
3.55 m x 2.65 m |
|
Second Level |
Bedroom 3 |
3.11 m |
2.45 m |
3.11 m x 2.45 m |
|
Second Level |
Bedroom 4 |
3.05 m |
2.45 m |
3.05 m x 2.45 m |
|
Main Level |
Living Room |
5.15 m |
4.61 m |
5.15 m x 4.61 m |
|
Main Level |
Dining Room |
4.15 m |
4.13 m |
4.15 m x 4.13 m |
|
Main Level |
Kitchen |
4.85 m |
4.18 m |
4.85 m x 4.18 m |
|
Ground Level |
Bathroom |
|
|
Measurements not available |
|
Ground Level |
Foyer |
6.7 m |
2.1 m |
6.7 m x 2.1 m |
|
Ground Level |
Great Room |
5.21 m |
4.05 m |
5.21 m x 4.05 m |
|
Ground Level |
Kitchen |
5.21 m |
4.05 m |
5.21 m x 4.05 m |
https://www.realtor.ca/real-estate/27183002/178-golden-trail-vaughan-patterson-patterson










