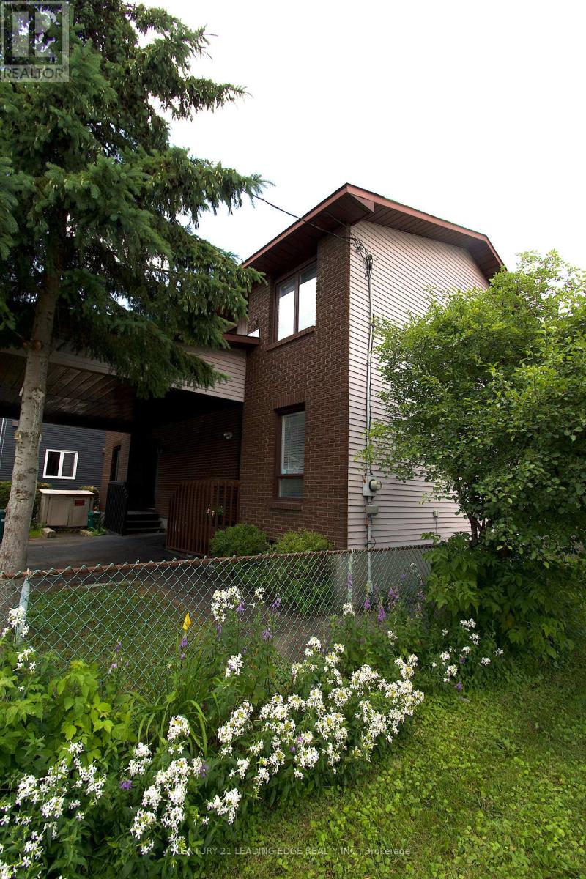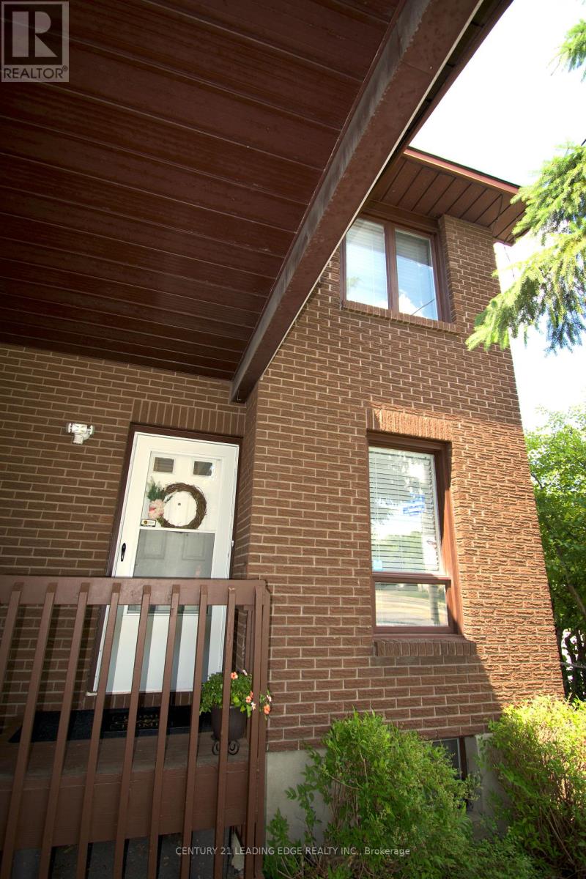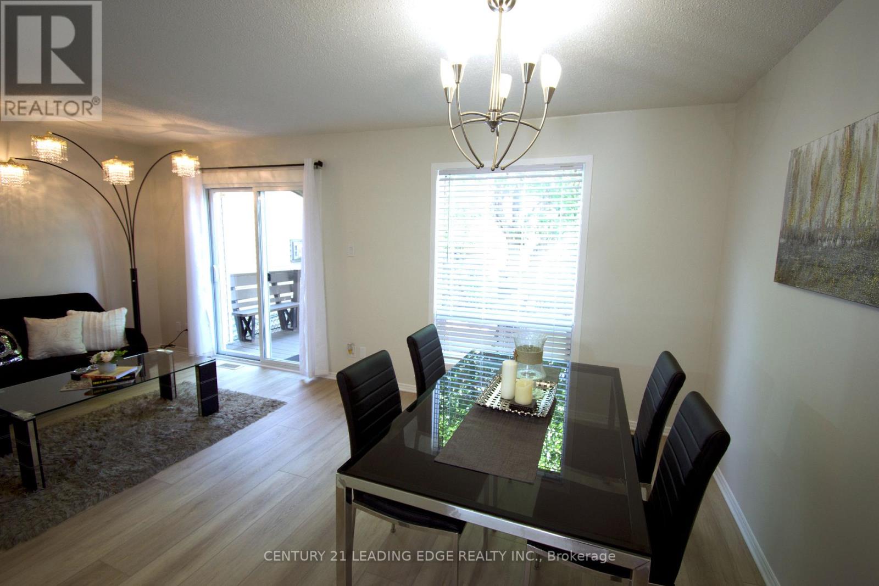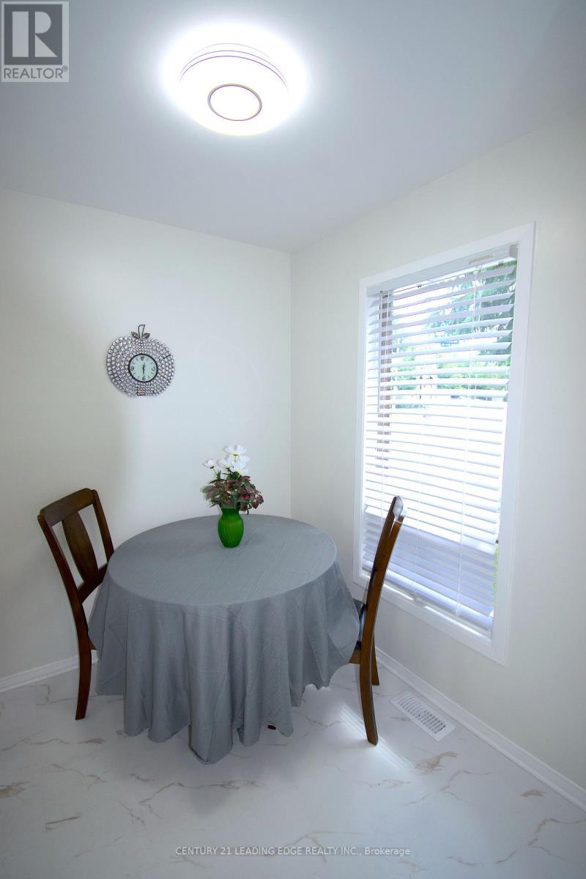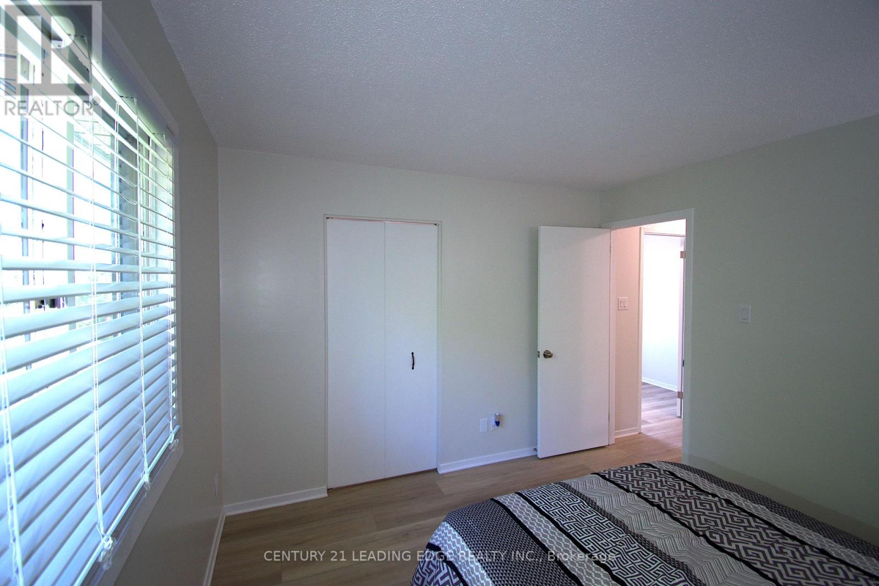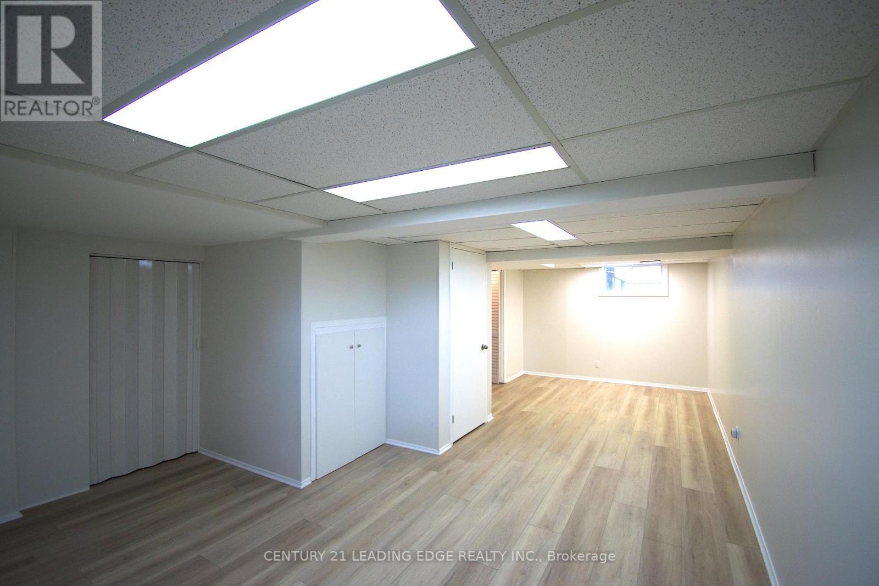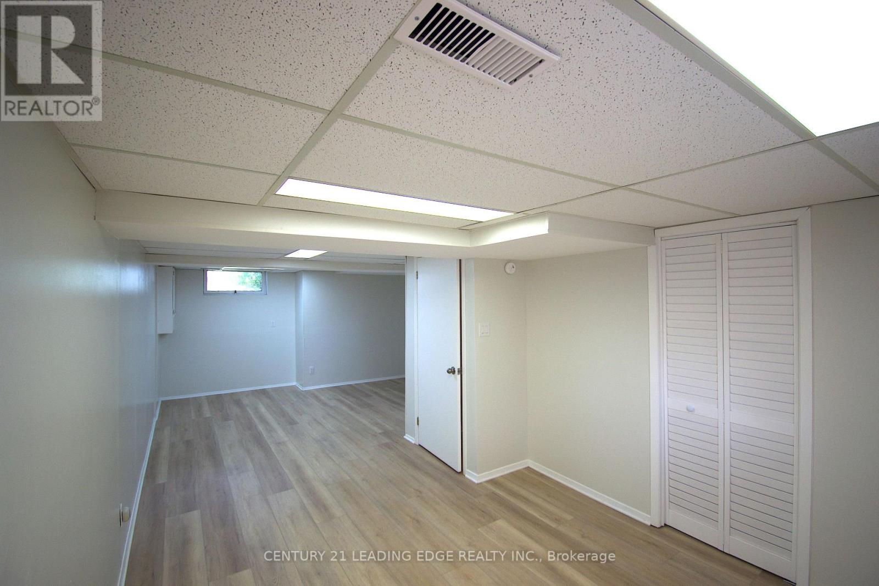3 Bedroom
2 Bathroom
Forced Air
$599,888
Luxury & Spacious Living Awaits, Perfect For Entertaining & Families. This solidly built, stunning 2-storey, 3-Bedroom, 2-Bath, Semi-Detached Home with a Fully Finished Basement, Fully Fenced Backyard, Large Carport with 2 parking spots, private driveway and Large Walk-Out Wooden Deck has been well cared for. Move-In-Ready, it offers a Class of Elegance, boasting a Brand New Kitchen, Double Sink, Quartz Counter Tops and new vinyl plank flooring throughout. Grand, 36"" wide Staircases are newly carpeted top to bottom, Primary Bedroom has large Walk-In-Closet and lots of Storage Space throughout, closets in each bedroom, linen closet and bathroom/basement storage. Located on a large 25' x 100' lot with a Large Backyard, it's ready for your new Garden. This home is centrally located, a step away from Transit, Shops, Restaurants and Schools. **** EXTRAS **** BRAND NEW KITCHEN: Slow close drawers/cabinets doors, Quartz Counter, Dble Stainless Steel Sink/Faucet. All floor levels have new Vinyl Plank Flooring around existing ceramic tile. This home HAS NOT been lived in since upgrades were made. (id:50787)
Property Details
|
MLS® Number
|
X9039257 |
|
Property Type
|
Single Family |
|
Community Name
|
Ottawa |
|
Amenities Near By
|
Hospital, Park, Place Of Worship, Public Transit, Schools |
|
Parking Space Total
|
2 |
Building
|
Bathroom Total
|
2 |
|
Bedrooms Above Ground
|
3 |
|
Bedrooms Total
|
3 |
|
Appliances
|
Dishwasher, Dryer, Hood Fan, Refrigerator, Stove, Washer, Window Coverings |
|
Basement Development
|
Finished |
|
Basement Type
|
Full (finished) |
|
Construction Style Attachment
|
Semi-detached |
|
Exterior Finish
|
Aluminum Siding, Brick Facing |
|
Flooring Type
|
Ceramic |
|
Half Bath Total
|
1 |
|
Heating Fuel
|
Natural Gas |
|
Heating Type
|
Forced Air |
|
Stories Total
|
2 |
|
Type
|
House |
|
Utility Water
|
Municipal Water |
Parking
Land
|
Acreage
|
No |
|
Fence Type
|
Fenced Yard |
|
Land Amenities
|
Hospital, Park, Place Of Worship, Public Transit, Schools |
|
Sewer
|
Sanitary Sewer |
|
Size Depth
|
99 Ft |
|
Size Frontage
|
25 Ft |
|
Size Irregular
|
25 X 99 Ft |
|
Size Total Text
|
25 X 99 Ft|under 1/2 Acre |
|
Zoning Description
|
Zoning: R2h Property Code: 311 |
Rooms
| Level |
Type |
Length |
Width |
Dimensions |
|
Second Level |
Primary Bedroom |
3.2 m |
3.4 m |
3.2 m x 3.4 m |
|
Second Level |
Bedroom 2 |
3.2 m |
2.4 m |
3.2 m x 2.4 m |
|
Second Level |
Bedroom 3 |
2.7 m |
2.4 m |
2.7 m x 2.4 m |
|
Second Level |
Bathroom |
2.3 m |
2.1 m |
2.3 m x 2.1 m |
|
Basement |
Other |
7.4 m |
3.1 m |
7.4 m x 3.1 m |
|
Basement |
Laundry Room |
3.1 m |
2.5 m |
3.1 m x 2.5 m |
|
Main Level |
Foyer |
2 m |
1.4 m |
2 m x 1.4 m |
|
Main Level |
Kitchen |
2.4 m |
2 m |
2.4 m x 2 m |
|
Main Level |
Kitchen |
3 m |
2.4 m |
3 m x 2.4 m |
|
Main Level |
Dining Room |
3.2 m |
2.5 m |
3.2 m x 2.5 m |
|
Main Level |
Living Room |
3.3 m |
3.3 m |
3.3 m x 3.3 m |
Utilities
|
Cable
|
Available |
|
Sewer
|
Installed |
https://www.realtor.ca/real-estate/27173155/1381-chatelain-avenue-ottawa-ottawa

