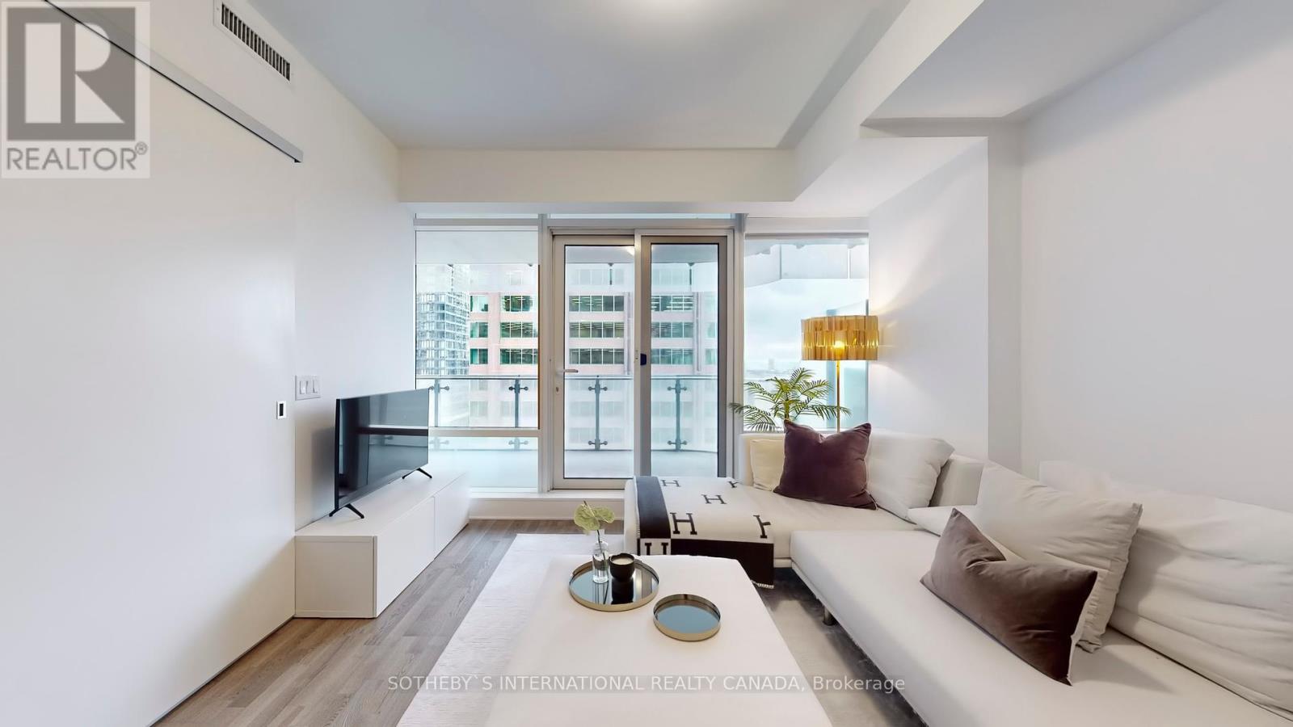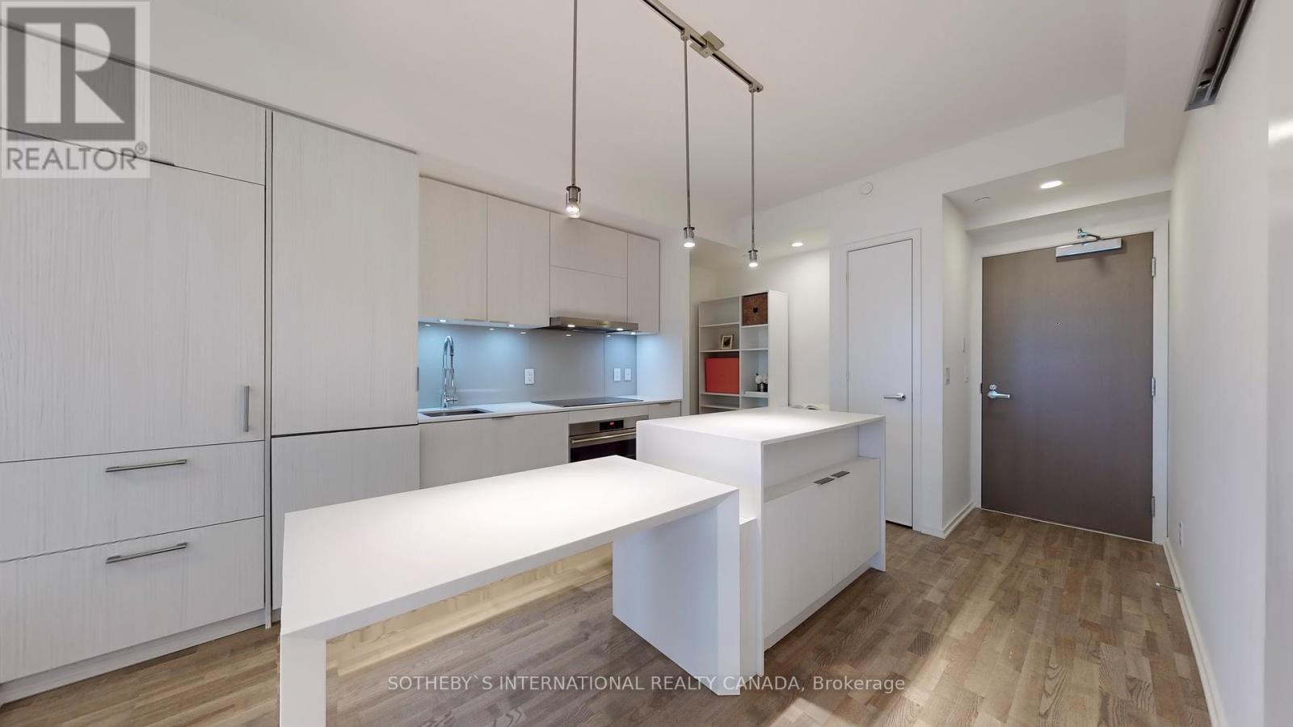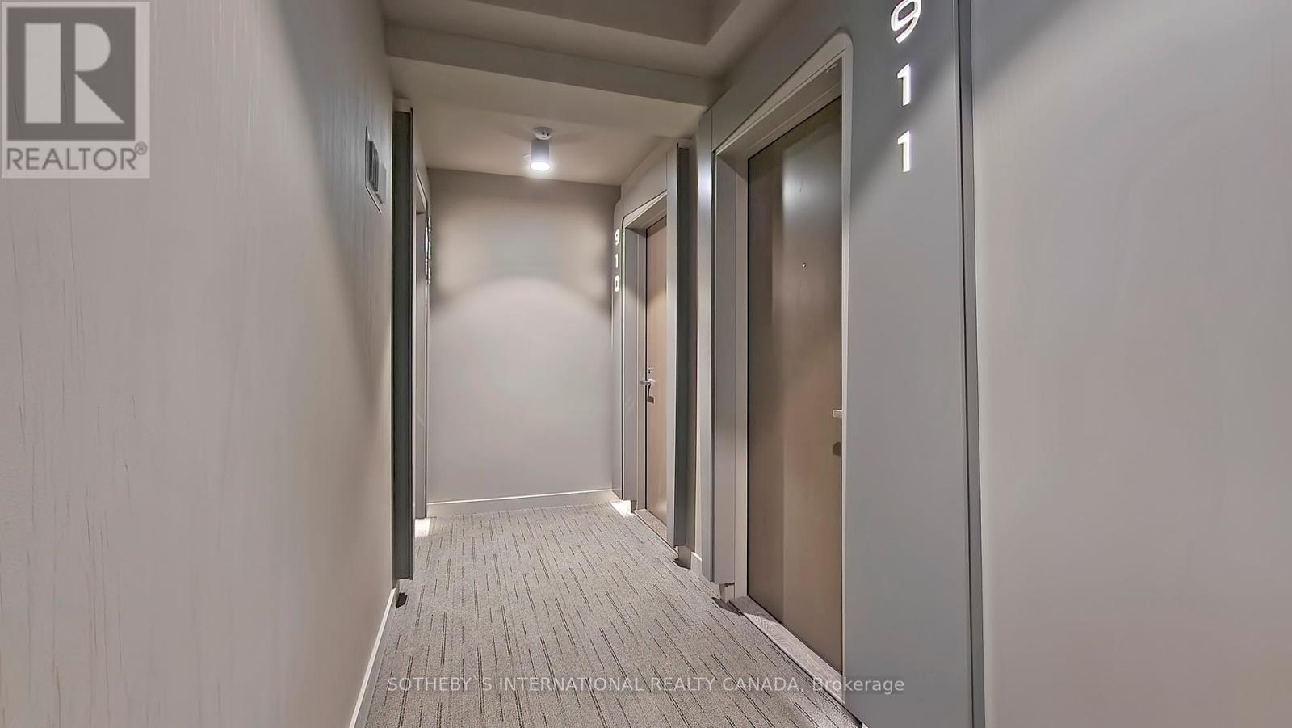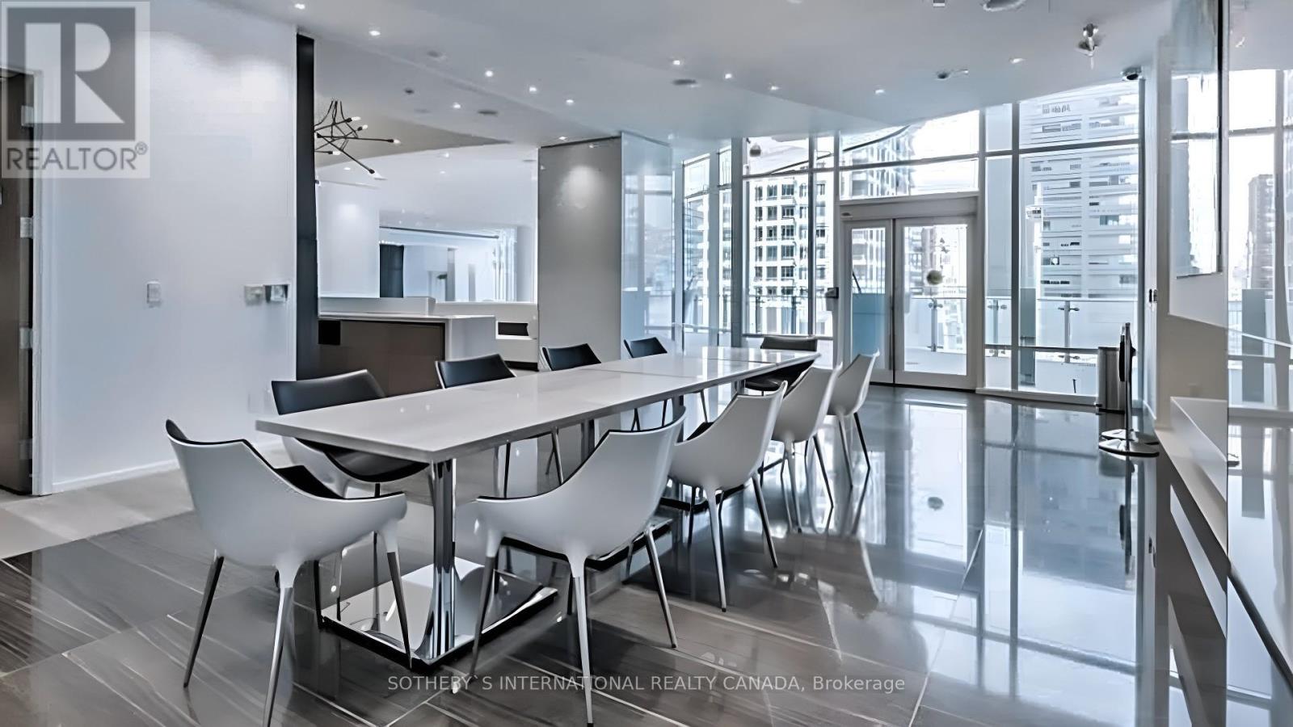911 - 1 Bloor Street E Toronto (Church-Yonge Corridor), Ontario M4W 0A8
$785,000Maintenance, Heat, Water, Common Area Maintenance, Insurance
$525.97 Monthly
Maintenance, Heat, Water, Common Area Maintenance, Insurance
$525.97 MonthlyThis Stunning One Bedroom + Den Condo Offers Views Of The City Skyline, With Expansive Vistas To The East And West Along Iconic Bloor Street. Step Inside To Discover Upgraded High-End Finishes And Fixtures Throughout, Creating An Atmosphere Of Modern Elegance. The Open-Concept Layout Maximizes Space And Natural Light, Seamlessly Connecting The Living, Dining, And Kitchen Areas. A Highlight Of This Residence Is The Oversized Balcony, A True Extension Of Living Space Set Against The Backdrop Of Downtown Toronto. A Crown Jewel Of The City's Skyline, Situated In The Prestigious Bloor-Yorkville Neighbourhood, Residents Of One Bloor Enjoy Unrivalled Convenience With Luxury Shops And Top-Rated Restaurants Just Moments Away. Connection To The Bloor-Yonge Subway Station Makes Travel To The Rest Of The City And Beyond A Breeze. Indulge In Spa-Like Amenities That Include An Expansive Indoor and Outdoor Pool, And A State-Of-The-Art Fitness Center Equipped With A Yoga Studio And Pilates Room. **** EXTRAS **** One Storage Locker Included (id:50787)
Property Details
| MLS® Number | C9035618 |
| Property Type | Single Family |
| Community Name | Church-Yonge Corridor |
| Amenities Near By | Public Transit, Schools |
| Community Features | Pet Restrictions |
| Features | Ravine, Balcony |
| Pool Type | Indoor Pool, Outdoor Pool |
Building
| Bathroom Total | 1 |
| Bedrooms Above Ground | 1 |
| Bedrooms Below Ground | 1 |
| Bedrooms Total | 2 |
| Amenities | Security/concierge, Exercise Centre, Storage - Locker |
| Appliances | Cooktop, Dishwasher, Dryer, Hood Fan, Microwave, Oven, Refrigerator, Washer, Window Coverings |
| Cooling Type | Central Air Conditioning |
| Exterior Finish | Concrete |
| Fire Protection | Security Guard |
| Flooring Type | Hardwood |
| Heating Fuel | Natural Gas |
| Heating Type | Forced Air |
| Type | Apartment |
Land
| Acreage | No |
| Land Amenities | Public Transit, Schools |
Rooms
| Level | Type | Length | Width | Dimensions |
|---|---|---|---|---|
| Flat | Living Room | 7.65 m | 3.39 m | 7.65 m x 3.39 m |
| Flat | Dining Room | 7.65 m | 3.39 m | 7.65 m x 3.39 m |
| Flat | Kitchen | 7.65 m | 3.39 m | 7.65 m x 3.39 m |
| Flat | Primary Bedroom | 3.05 m | 2.93 m | 3.05 m x 2.93 m |
| Flat | Den | 1.1 m | 1.3 m | 1.1 m x 1.3 m |






































