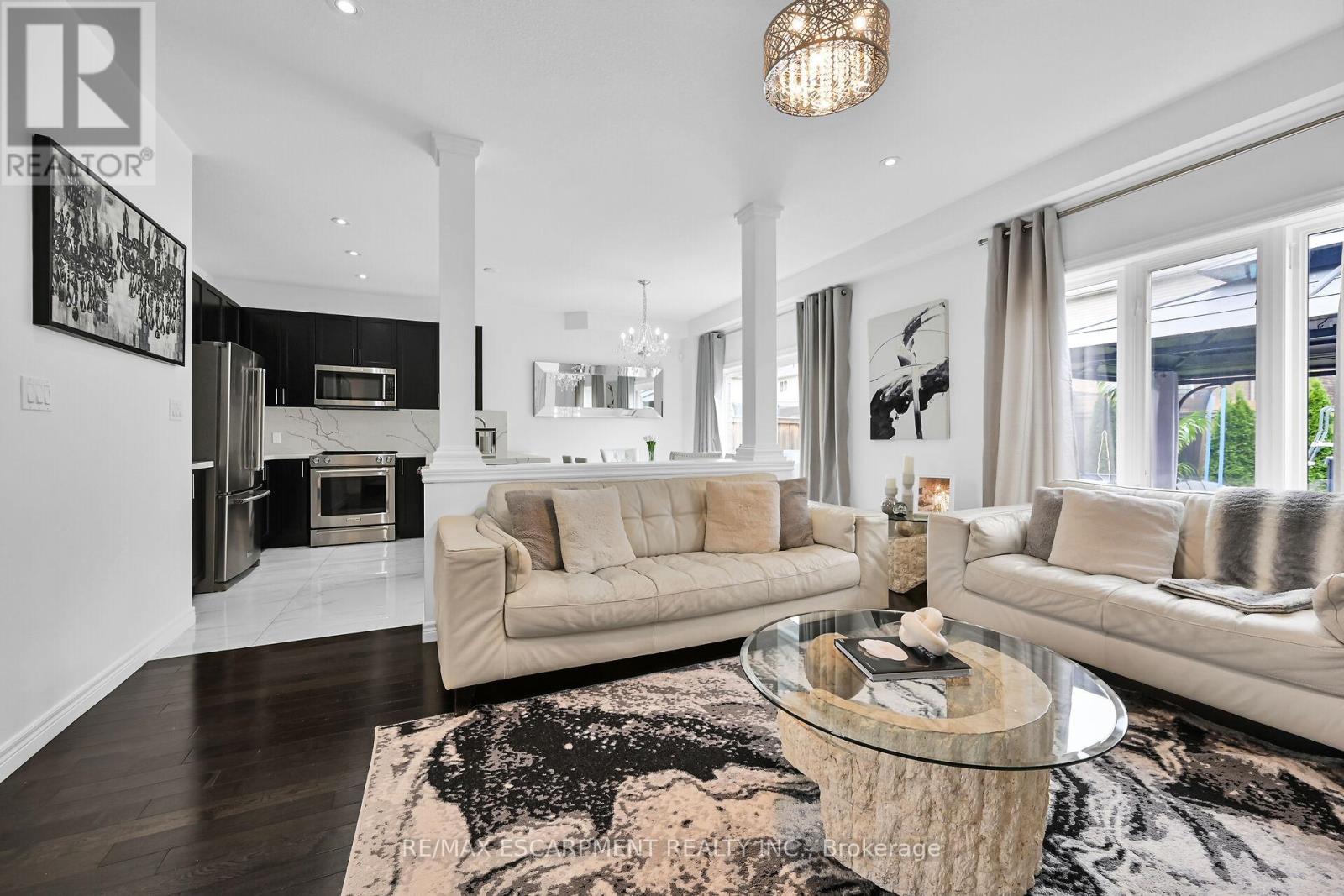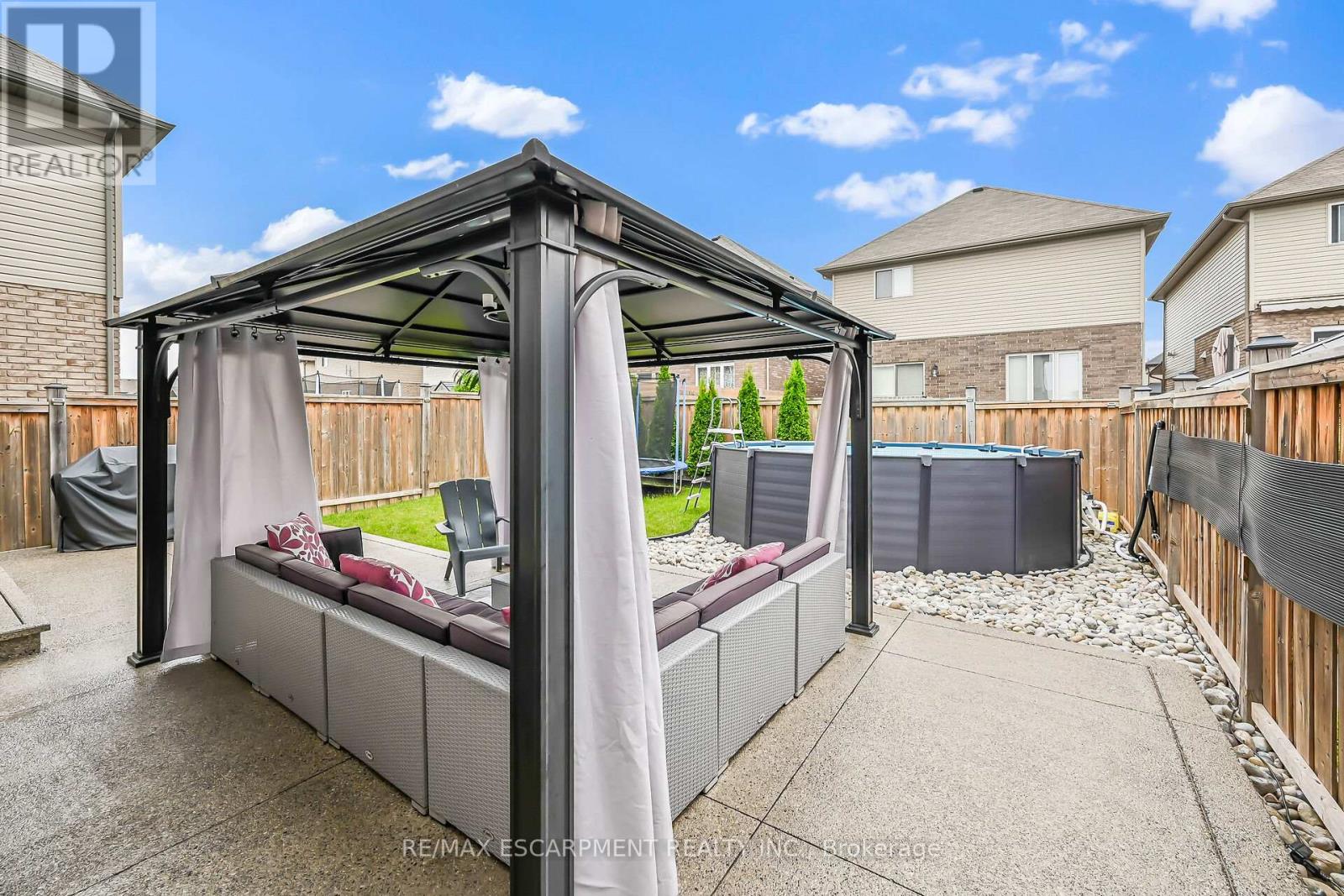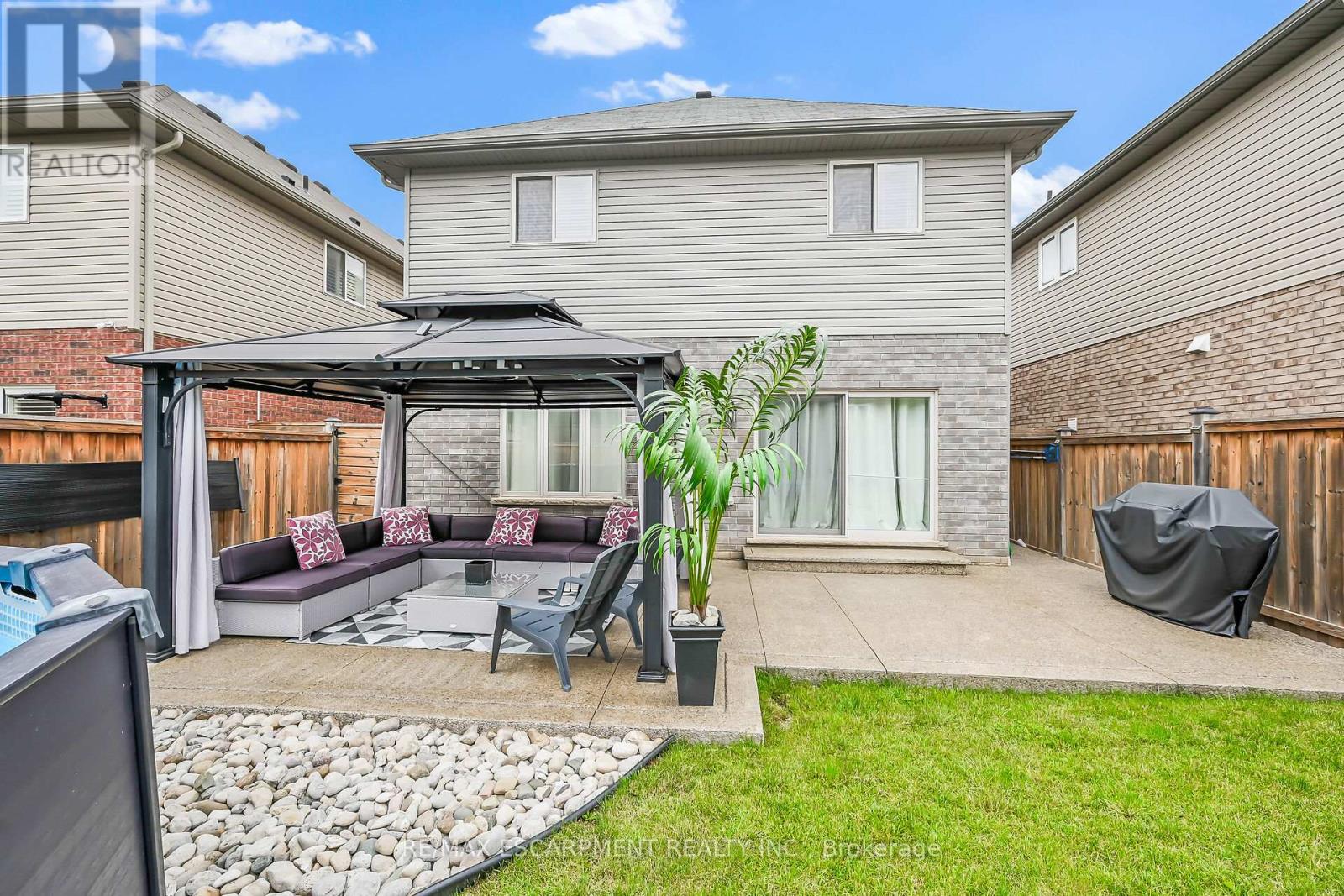3 Bedroom
4 Bathroom
Above Ground Pool
Central Air Conditioning
Forced Air
$1,099,000
Welcome to this stunning 3 bedroom home located on an oversized lot! As you step inside, you'll be in awe of the high-end finishes throughout and impressive 9-foot ceilings. The eat-in kitchen features elegant quartz countertops and backsplash, stainless steel appliances, and ample cabinetry for all your storage needs. The kitchen flows seamlessly into the inviting living room, making it the perfect space for entertaining. The main floor also includes a 2-piece bath. Venture upstairs to find three generously-sized bedrooms, including a serene master suite complete with a walk-in closet and 3-piece ensuite. The additional main bath and convenient upper-level laundry complete the second level. The fully finished basement offers an additional 2-piece bathroom and a recreation room. Step outside to your fully fenced backyard and enjoy the spacious exposed aggregate patio and the above-ground pool, perfect for summer relaxation & entertaining. This property is the perfect place to call home! (id:50787)
Open House
This property has open houses!
Starts at:
2:00 pm
Ends at:
4:00 pm
Property Details
|
MLS® Number
|
X9033797 |
|
Property Type
|
Single Family |
|
Community Name
|
Rural Glanbrook |
|
Amenities Near By
|
Park, Place Of Worship, Public Transit |
|
Community Features
|
Community Centre |
|
Parking Space Total
|
6 |
|
Pool Type
|
Above Ground Pool |
Building
|
Bathroom Total
|
4 |
|
Bedrooms Above Ground
|
3 |
|
Bedrooms Total
|
3 |
|
Appliances
|
Dishwasher, Dryer, Microwave, Range, Refrigerator, Stove, Washer, Window Coverings |
|
Basement Development
|
Finished |
|
Basement Type
|
Full (finished) |
|
Construction Style Attachment
|
Detached |
|
Cooling Type
|
Central Air Conditioning |
|
Exterior Finish
|
Stone, Stucco |
|
Foundation Type
|
Poured Concrete |
|
Half Bath Total
|
2 |
|
Heating Fuel
|
Natural Gas |
|
Heating Type
|
Forced Air |
|
Stories Total
|
2 |
|
Type
|
House |
|
Utility Water
|
Municipal Water |
Parking
Land
|
Acreage
|
No |
|
Land Amenities
|
Park, Place Of Worship, Public Transit |
|
Sewer
|
Sanitary Sewer |
|
Size Depth
|
98 Ft ,5 In |
|
Size Frontage
|
36 Ft ,1 In |
|
Size Irregular
|
36.09 X 98.43 Ft |
|
Size Total Text
|
36.09 X 98.43 Ft |
Rooms
| Level |
Type |
Length |
Width |
Dimensions |
|
Second Level |
Primary Bedroom |
5.46 m |
4.09 m |
5.46 m x 4.09 m |
|
Second Level |
Bedroom |
3.25 m |
4.44 m |
3.25 m x 4.44 m |
|
Second Level |
Bedroom |
4.01 m |
3.23 m |
4.01 m x 3.23 m |
|
Second Level |
Laundry Room |
|
|
Measurements not available |
|
Basement |
Recreational, Games Room |
7.16 m |
4.52 m |
7.16 m x 4.52 m |
|
Basement |
Utility Room |
|
|
Measurements not available |
|
Main Level |
Foyer |
|
|
Measurements not available |
|
Main Level |
Kitchen |
3.84 m |
2.72 m |
3.84 m x 2.72 m |
|
Main Level |
Dining Room |
3.84 m |
2.72 m |
3.84 m x 2.72 m |
|
Main Level |
Living Room |
4.11 m |
4.78 m |
4.11 m x 4.78 m |
https://www.realtor.ca/real-estate/27158546/190-bellagio-avenue-hamilton-rural-glanbrook










































