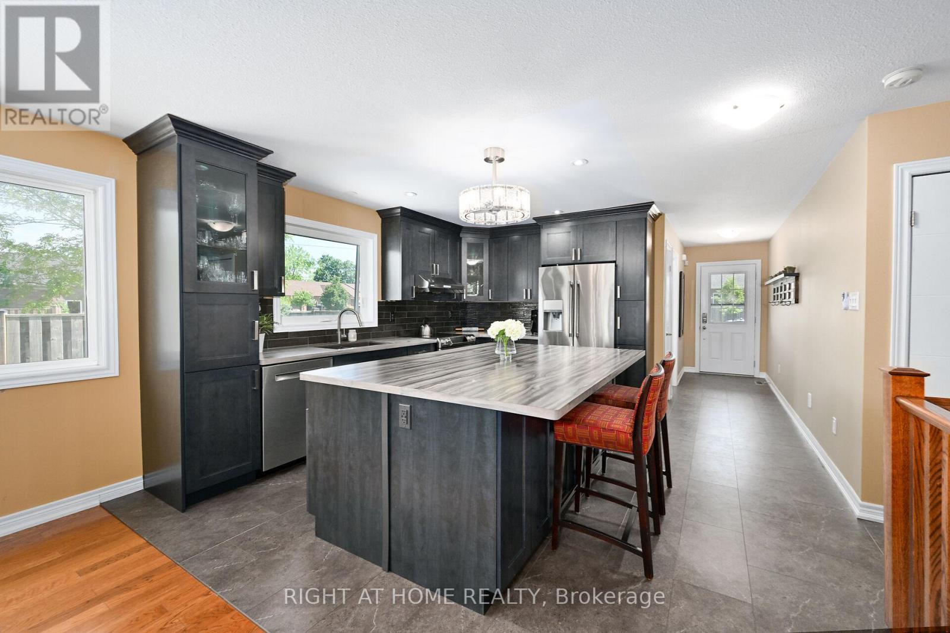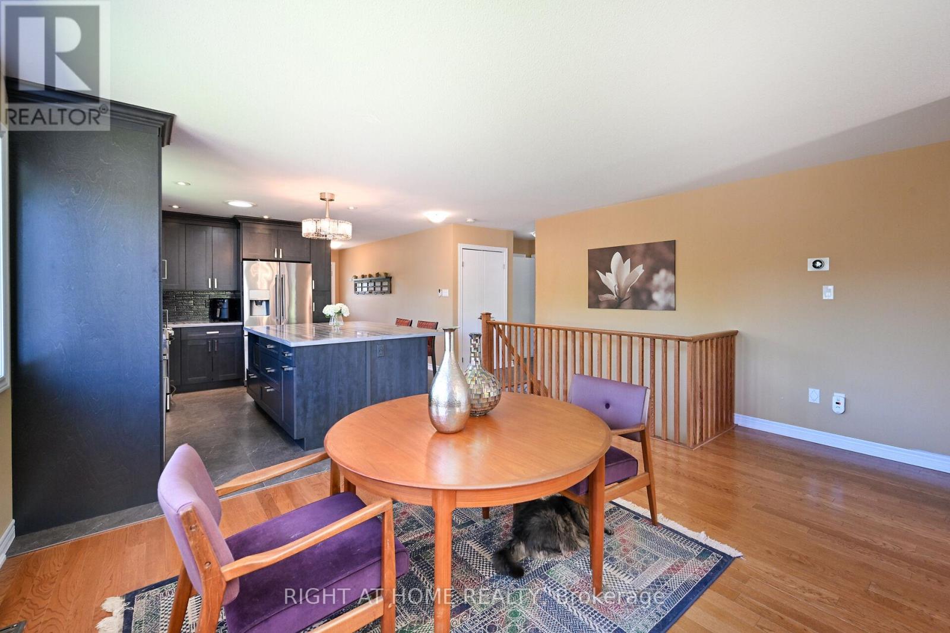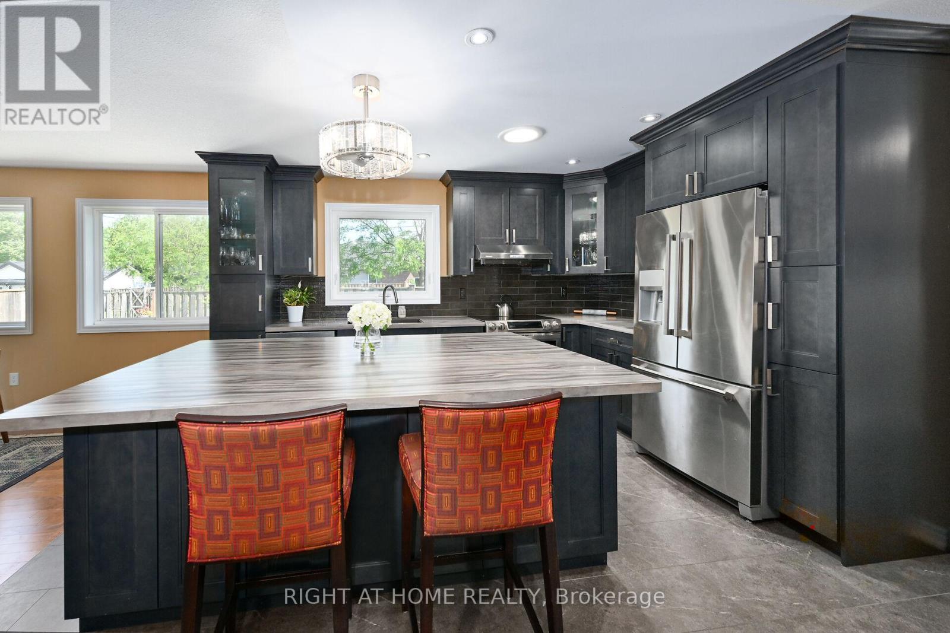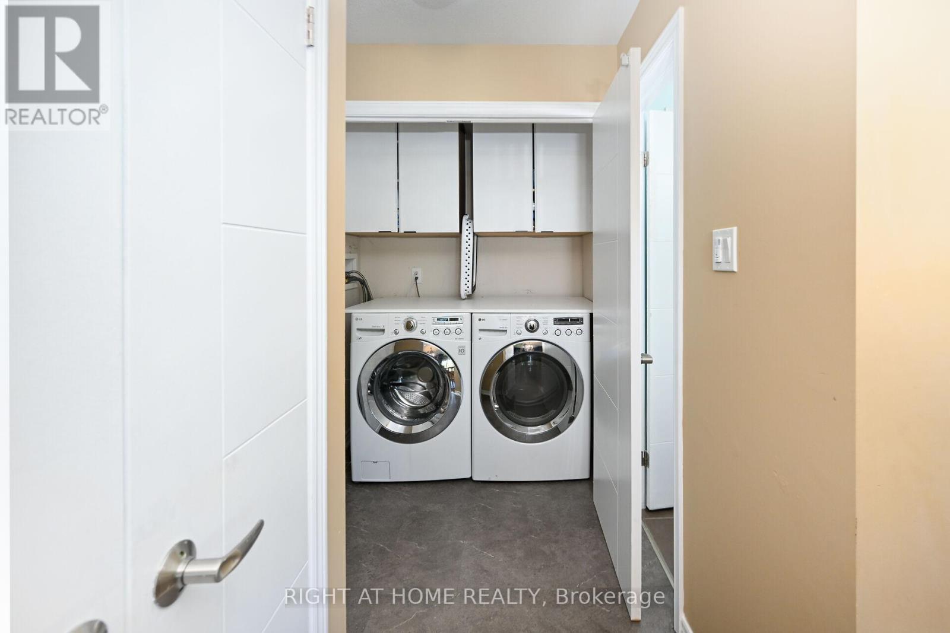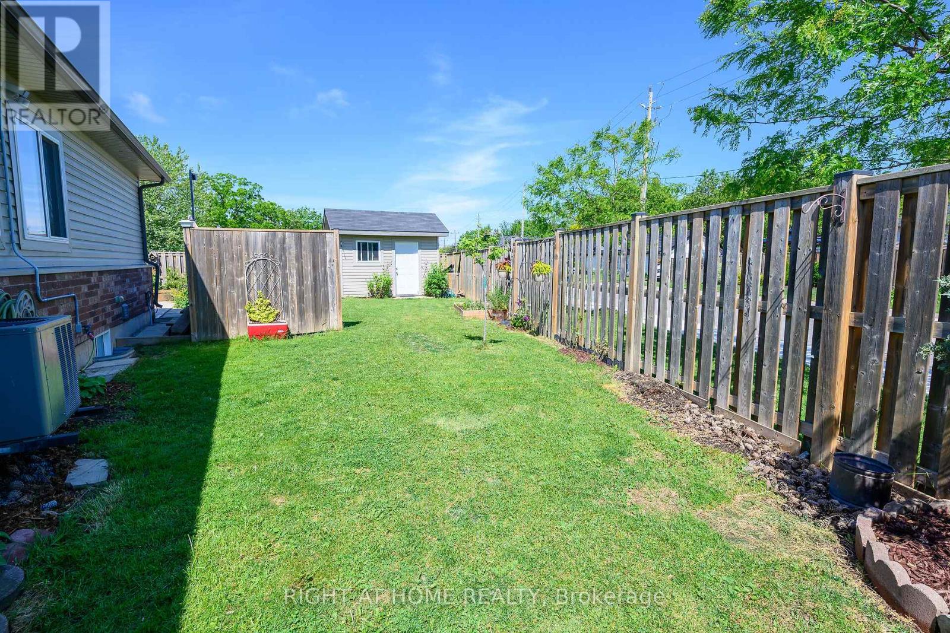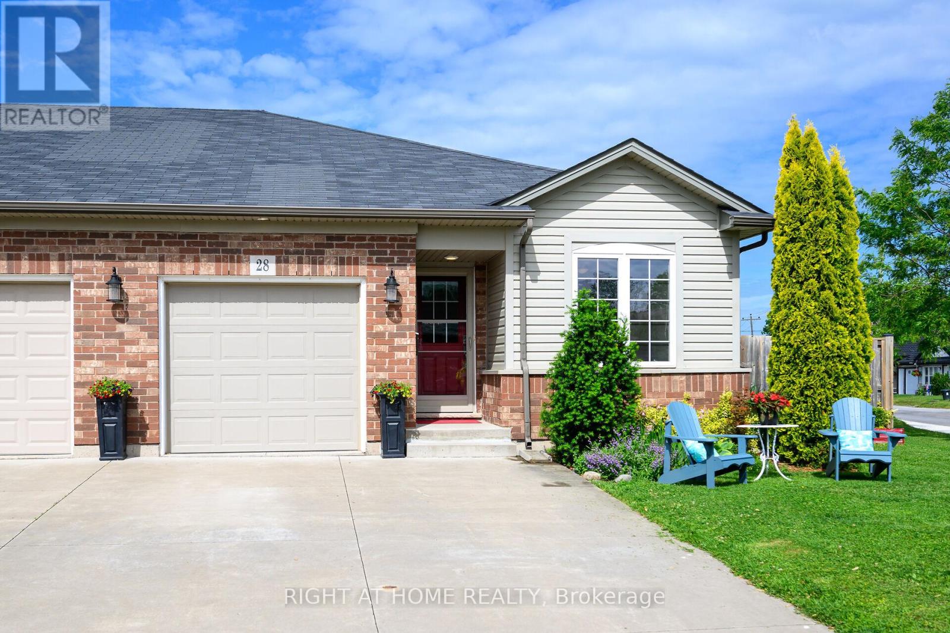3 Bedroom
2 Bathroom
Bungalow
Central Air Conditioning
Forced Air
Landscaped
$699,888
Elegantly Updated & Impeccably Maintained! Exquisite end unit freehold townhome offering endless possibilities. Whether you're downsizing, seeking a family suite, or possible rental income, this home has something for you! The updates are impressive & extensive. Main level open-concept layout with an abundance of natural light. New (2023) custom designed kitchen is a chefs dream with upgraded appliances, loads of counter & cupboard space, pantry & expansive 5 x 7 ft island with storage & ample seating. Spacious dining & family room with engineered hardwood. Large primary retreat has ensuite privileges. Spacious second bedroom that could also be the perfect home office. Desirable main floor laundry. Lower level is a show stopper. Gorgeous open concept 1 bedroom suite with modern kitchen, 3 piece bath, living room, office nook, egress window & full size washer & dryer! Permit drawings are available for a separate entrance (buyer due diligence). The outdoor space will blow your mind. Backyard is a private oasis for relaxation & summer gatherings including an 8 person hot tub. You have additional green-space between the fences. Lots of storage in the basement & shed. Double driveway fits 4 vehicles + attached garage with insulated automatic door & inside entry. Close proximity to all amenities & hwys. **** EXTRAS **** Recent updates include Berkley doors, kitchen & appliances, in-law suite, luxury vinyl tile, screen door, heated bathroom floors & more! Full list of updates available. (id:50787)
Property Details
|
MLS® Number
|
X9030731 |
|
Property Type
|
Single Family |
|
Features
|
Irregular Lot Size, Carpet Free, In-law Suite |
|
Parking Space Total
|
5 |
|
Structure
|
Patio(s), Shed |
Building
|
Bathroom Total
|
2 |
|
Bedrooms Above Ground
|
2 |
|
Bedrooms Below Ground
|
1 |
|
Bedrooms Total
|
3 |
|
Appliances
|
Hot Tub |
|
Architectural Style
|
Bungalow |
|
Basement Development
|
Finished |
|
Basement Type
|
N/a (finished) |
|
Construction Style Attachment
|
Attached |
|
Cooling Type
|
Central Air Conditioning |
|
Exterior Finish
|
Brick, Vinyl Siding |
|
Flooring Type
|
Hardwood |
|
Foundation Type
|
Poured Concrete |
|
Heating Fuel
|
Natural Gas |
|
Heating Type
|
Forced Air |
|
Stories Total
|
1 |
|
Type
|
Row / Townhouse |
|
Utility Water
|
Municipal Water |
Parking
Land
|
Acreage
|
No |
|
Landscape Features
|
Landscaped |
|
Sewer
|
Sanitary Sewer |
|
Size Depth
|
111 Ft |
|
Size Frontage
|
32 Ft |
|
Size Irregular
|
32.91 X 111 Ft ; 111.79 X 33.01 X 110.84 X 64.06 |
|
Size Total Text
|
32.91 X 111 Ft ; 111.79 X 33.01 X 110.84 X 64.06|under 1/2 Acre |
Rooms
| Level |
Type |
Length |
Width |
Dimensions |
|
Basement |
Kitchen |
3.61 m |
2.01 m |
3.61 m x 2.01 m |
|
Basement |
Dining Room |
2 m |
2.01 m |
2 m x 2.01 m |
|
Basement |
Laundry Room |
|
|
Measurements not available |
|
Basement |
Bedroom 3 |
5.59 m |
2.44 m |
5.59 m x 2.44 m |
|
Basement |
Living Room |
4.19 m |
2.74 m |
4.19 m x 2.74 m |
|
Main Level |
Foyer |
3.23 m |
1.3 m |
3.23 m x 1.3 m |
|
Main Level |
Kitchen |
4.27 m |
4.19 m |
4.27 m x 4.19 m |
|
Main Level |
Dining Room |
3.1 m |
4 m |
3.1 m x 4 m |
|
Main Level |
Living Room |
3.1 m |
4.57 m |
3.1 m x 4.57 m |
|
Main Level |
Primary Bedroom |
4.09 m |
3.56 m |
4.09 m x 3.56 m |
|
Main Level |
Bedroom 2 |
3.86 m |
2.77 m |
3.86 m x 2.77 m |
|
Main Level |
Laundry Room |
|
|
Measurements not available |
https://www.realtor.ca/real-estate/27151576/28-woodburn-avenue-st-catharines




