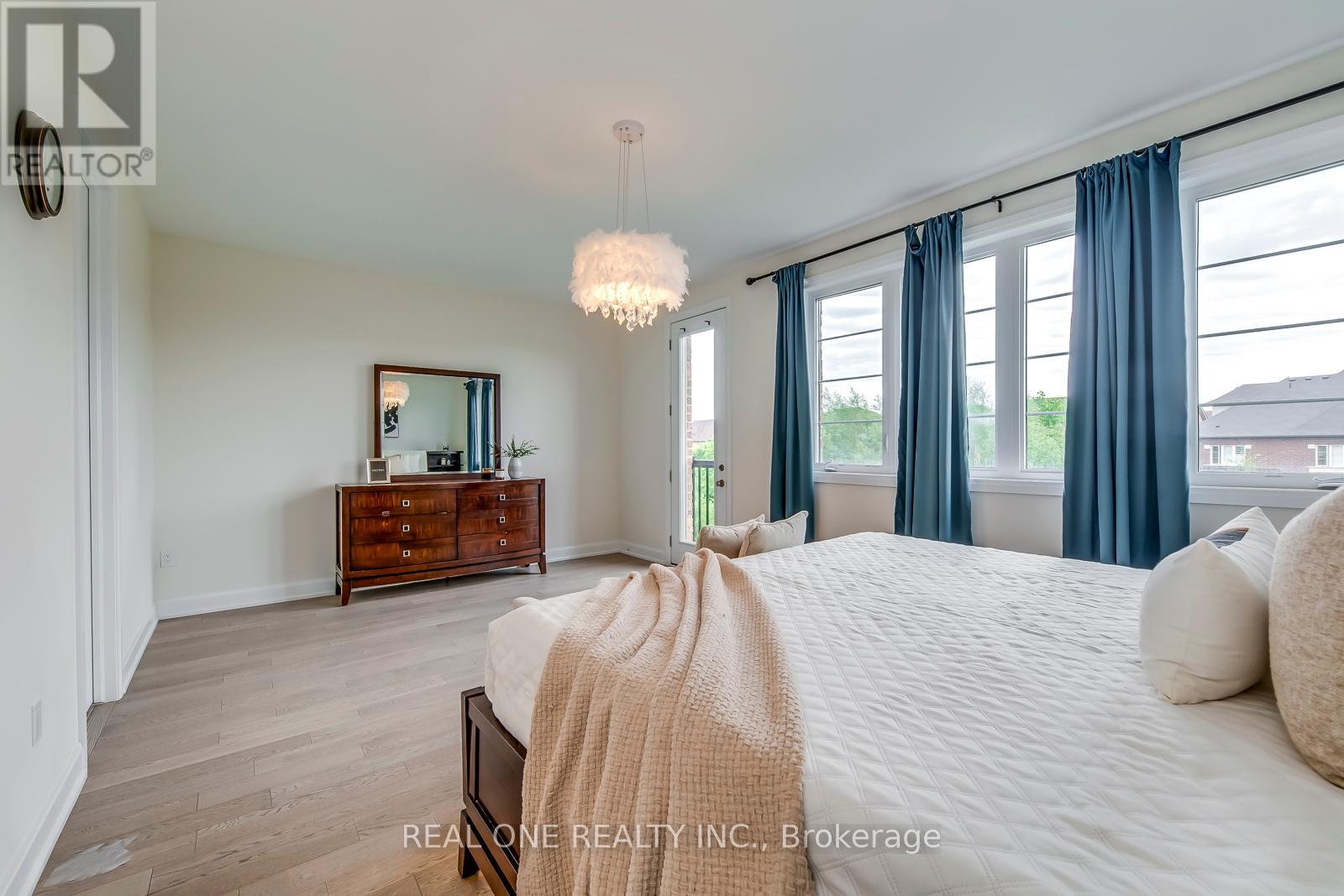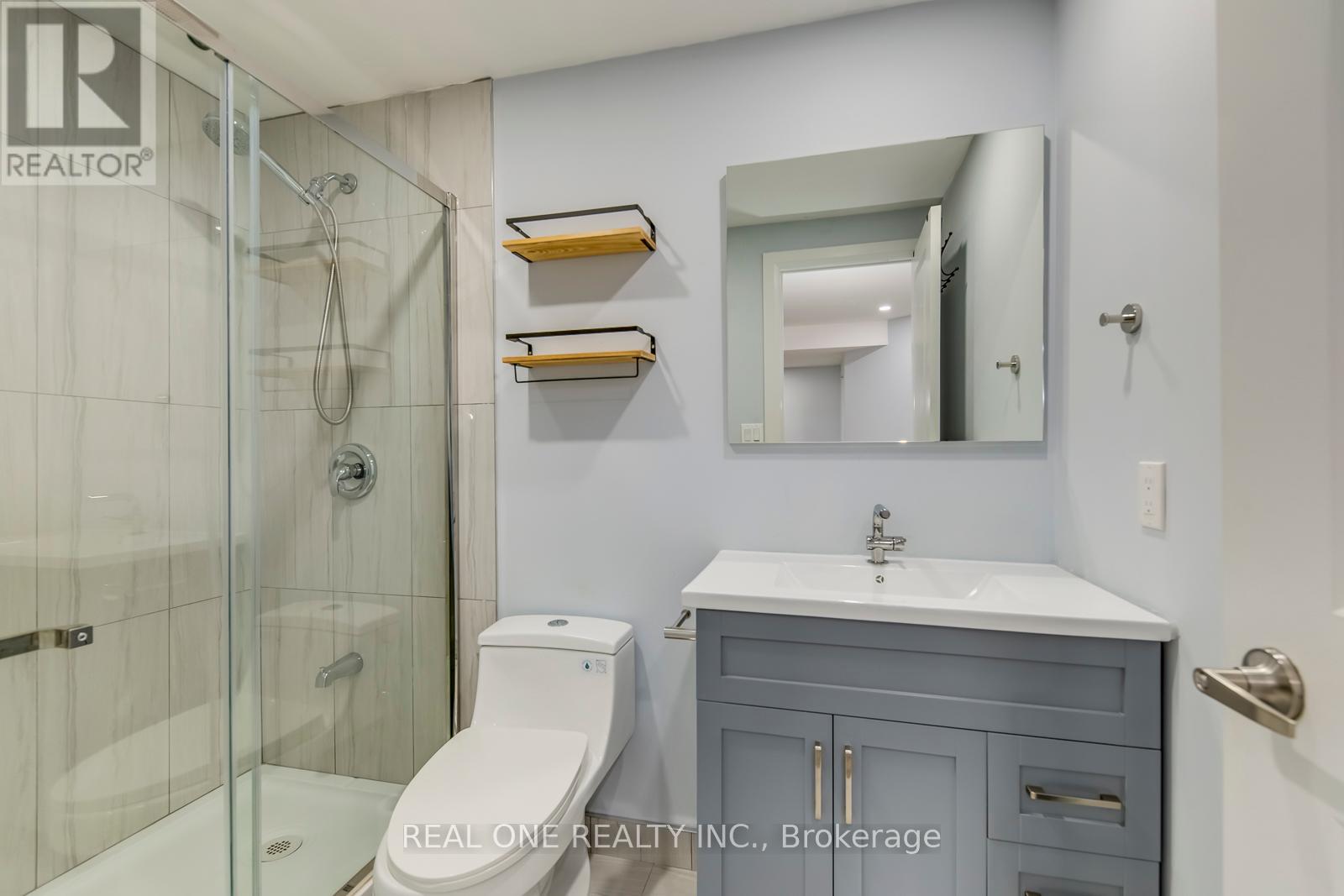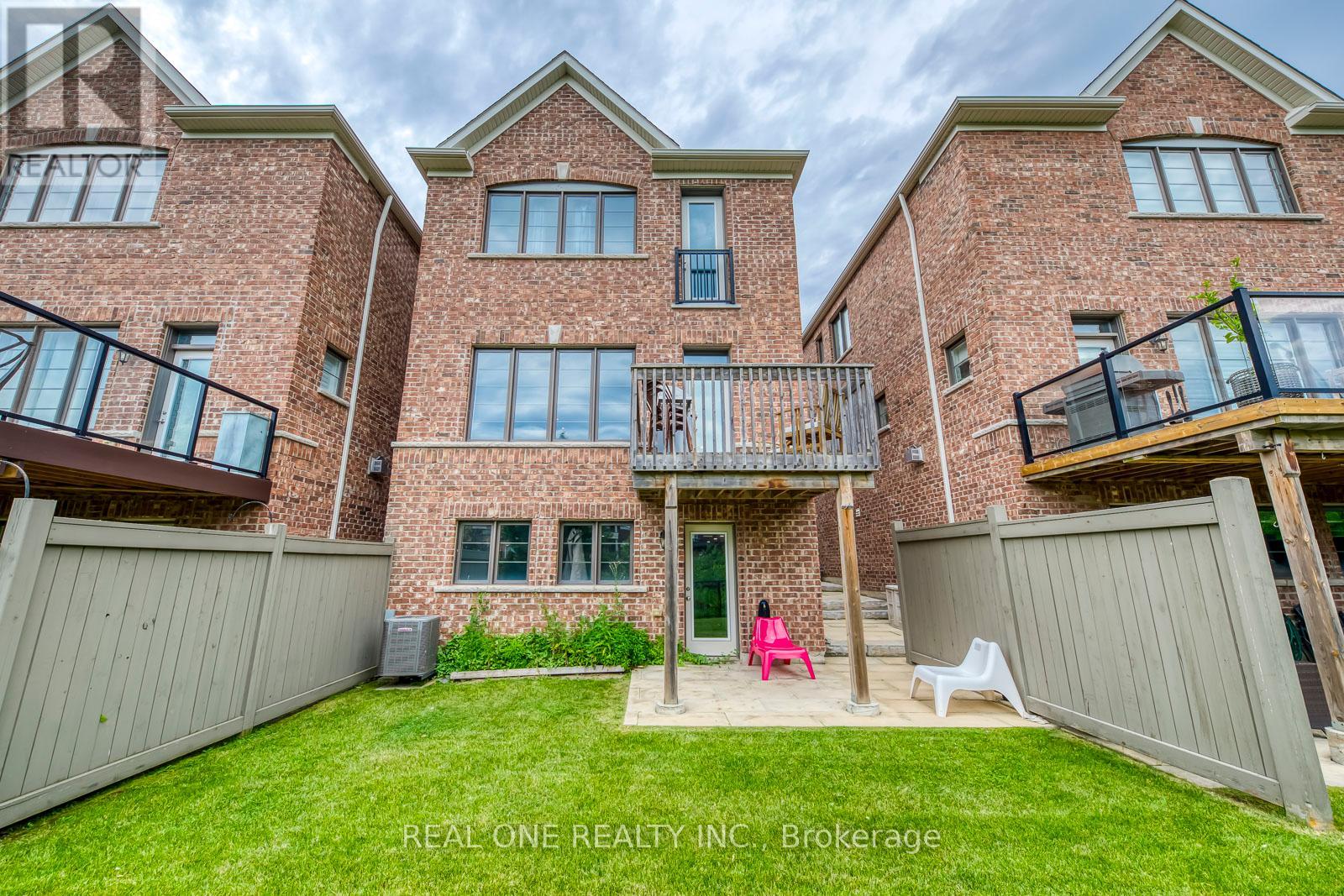3 Bedroom
4 Bathroom
Fireplace
Central Air Conditioning
Forced Air
$1,575,000Maintenance, Common Area Maintenance, Insurance, Parking
$628.26 Monthly
5 Elite Picks! Here Are 5 Reasons To Make This Home Your Own: 1. Stunning Kitchen Boasting Large Island/Breakfast Bar, Quartz Countertops, Beautiful Stone Backsplash & S/Steel Appliances. 2. Open Concept Kitchen, D/R & Family Room with Hdwd Flooring, Gas Fireplace, Large Window & W/O to Deck Overlooking Munns Creek Trail! 3. Generous 2nd Level Featuring 3 Good-Sized Bdrms with Hdwd Flooring, 2 Baths & Convenient Upper Level Laundry Room, with Primary Bdrm Boasting His & Hers W/I Closets, Juliette Balcony & Impressive 5pc Ensuite with Double Vanity, Freestanding Soaker Tub & Large, Glass-Enclosed Shower. 4. Beautiful W/O Bsmt Featuring Spacious Open Concept Rec Room with Pot Lights, Large Windows & W/O to Patio Area, Plus 4th Bedroom ('23), 3pc Bath & Ample Storage. 5. Beautiful Backyard Backing onto Munns Creek Trail with Lovely Patio Area. All This & More... Convenient 2pc Powder Room & Formal L/R Area Complete the Main Level. 2nd & 3rd Bdrms Share 4pc Semi-Ensuite. 9' Ceilings on Main & 2nd Levels. Total of 3,481 Sq.Ft. on 3 Finished Levels!! 2 Car Garage with Access to Home & Backyard. Gas Stove '23, Dryer '24. **** EXTRAS **** Conveniently Located in Oakville's Growing Preserve Community Just Minutes from Parks & Trails, Top Schools, Rec Centre, Sports Complex, Hospital, Shopping, Restaurants, Highway Access & Many More Amenities! (id:50787)
Property Details
|
MLS® Number
|
W9017009 |
|
Property Type
|
Single Family |
|
Community Name
|
Rural Oakville |
|
Community Features
|
Pets Not Allowed |
|
Features
|
Balcony |
|
Parking Space Total
|
4 |
Building
|
Bathroom Total
|
4 |
|
Bedrooms Above Ground
|
3 |
|
Bedrooms Total
|
3 |
|
Appliances
|
Garage Door Opener Remote(s), Dishwasher, Dryer, Refrigerator, Stove, Washer, Window Coverings |
|
Basement Development
|
Finished |
|
Basement Features
|
Walk Out |
|
Basement Type
|
N/a (finished) |
|
Cooling Type
|
Central Air Conditioning |
|
Exterior Finish
|
Stone, Stucco |
|
Fireplace Present
|
Yes |
|
Flooring Type
|
Hardwood, Laminate |
|
Half Bath Total
|
1 |
|
Heating Fuel
|
Natural Gas |
|
Heating Type
|
Forced Air |
|
Stories Total
|
2 |
|
Type
|
Row / Townhouse |
Parking
Land
Rooms
| Level |
Type |
Length |
Width |
Dimensions |
|
Second Level |
Primary Bedroom |
6.2 m |
3.89 m |
6.2 m x 3.89 m |
|
Second Level |
Bedroom 2 |
4.47 m |
4.06 m |
4.47 m x 4.06 m |
|
Second Level |
Bedroom 3 |
3.66 m |
3.58 m |
3.66 m x 3.58 m |
|
Basement |
Recreational, Games Room |
7.21 m |
3.73 m |
7.21 m x 3.73 m |
|
Basement |
Bedroom 4 |
4.19 m |
2.13 m |
4.19 m x 2.13 m |
|
Main Level |
Kitchen |
3.86 m |
3.68 m |
3.86 m x 3.68 m |
|
Main Level |
Family Room |
6.2 m |
3.76 m |
6.2 m x 3.76 m |
|
Main Level |
Dining Room |
3.43 m |
2.51 m |
3.43 m x 2.51 m |
|
Main Level |
Living Room |
4.78 m |
3.61 m |
4.78 m x 3.61 m |
https://www.realtor.ca/real-estate/27140071/3129-riverpath-common-oakville-rural-oakville










































