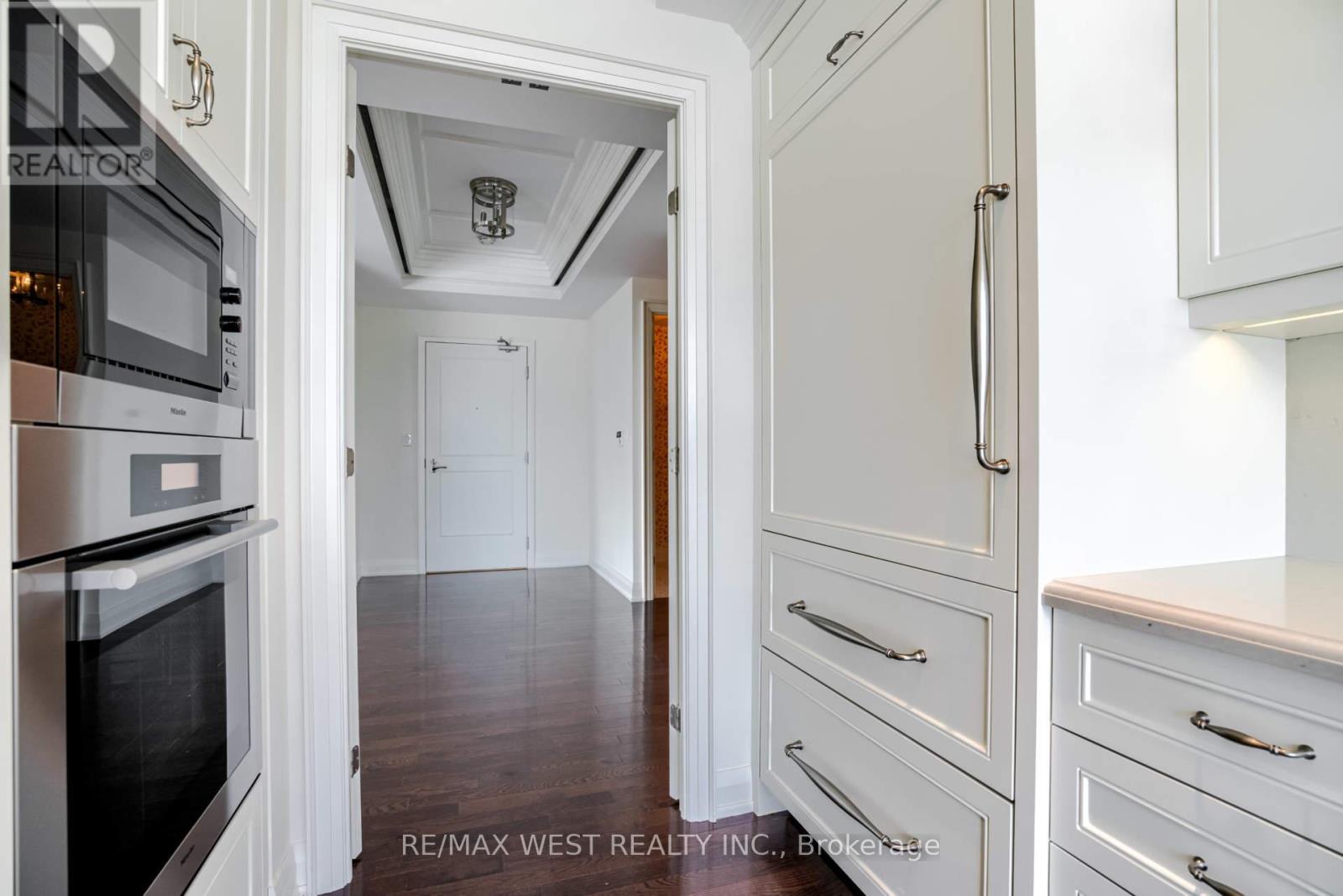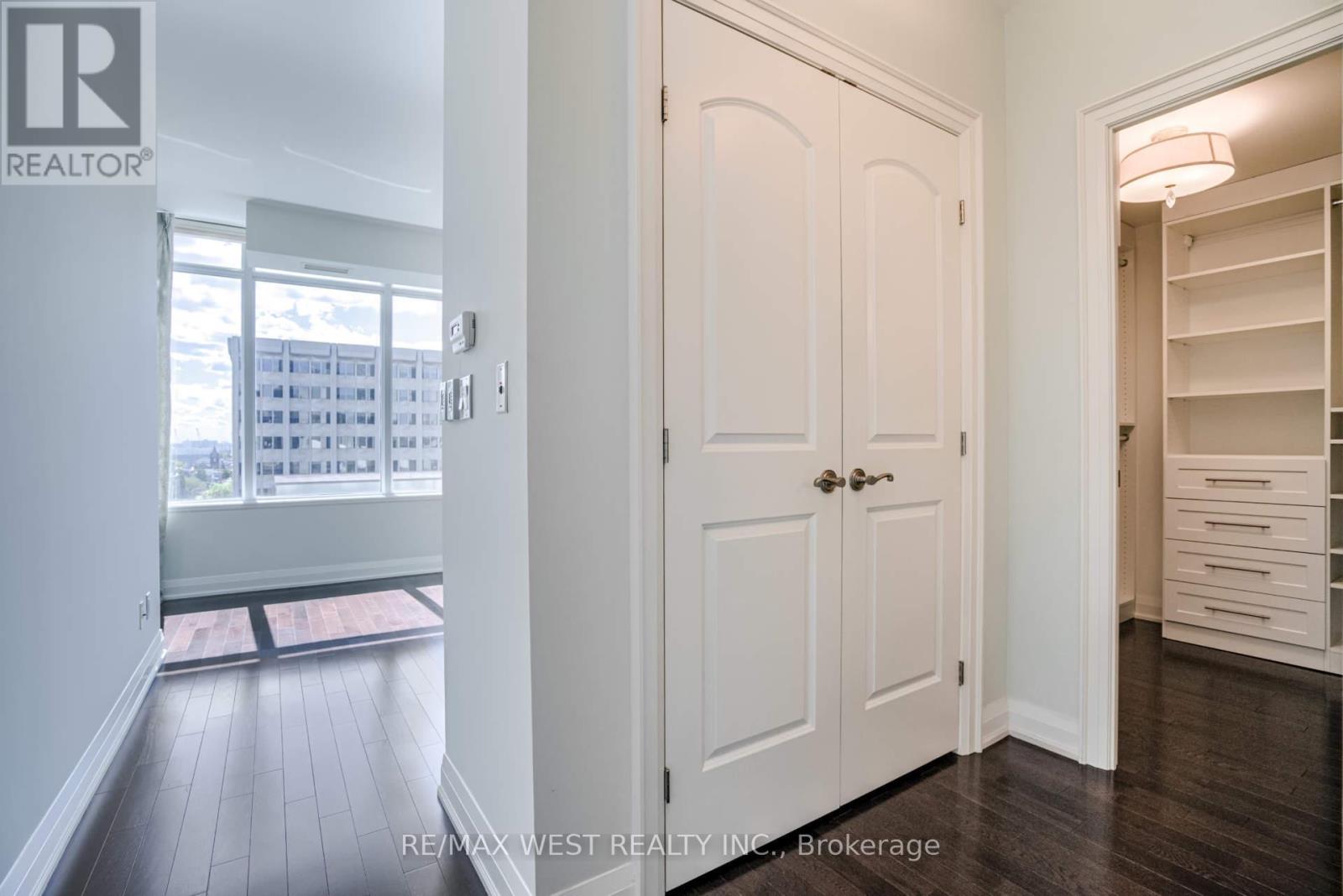2 Bedroom
3 Bathroom
Indoor Pool
Central Air Conditioning
Forced Air
$8,800 Monthly
Welcome to the prestigious One Bedford and this exquisite corner unit with breathtaking unobstructed South and West views of the city! This elegant and fully renovated unit features: hardwood floors throughout, upgraded remote controlled window blinds throughout, and a custom-built and renovated kitchen with top-of-the-line Miele appliances, a wine fridge, quartz countertops, marble floors, and a sun-filled breakfast area with spectacular views to go along with your morning coffee. You can find an entrance to a large balcony while in the spacious living and dining room area. This unit also features a split bedroom layout, with each bedroom having an ensuite bath, plus a walk-in closet and a 2nd closet in the master suite. Each upgraded bathroom, including the main hall powder room, features marble floors & countertops, as well as custom cabinetry & faucets. Top-notch amenities in One Bedford include a party room, meeting room, a gym, an indoor pool with a sauna, concierge, & visitor parking. This wonderfully run building can be found directly across from St. George subway station, and steps from the ROM, Varsity Stadium, U of T, vibrant Yorkville, and more! **** EXTRAS **** All Existing: fridge, oven, cooktop, microwave, hood fan, wine fridge; washer & dryer; electric light fixtures; window coverings. (id:50787)
Property Details
|
MLS® Number
|
C9016795 |
|
Property Type
|
Single Family |
|
Community Name
|
Annex |
|
Amenities Near By
|
Park, Public Transit, Schools |
|
Community Features
|
Pet Restrictions |
|
Features
|
Balcony, Carpet Free |
|
Parking Space Total
|
1 |
|
Pool Type
|
Indoor Pool |
|
View Type
|
View |
Building
|
Bathroom Total
|
3 |
|
Bedrooms Above Ground
|
2 |
|
Bedrooms Total
|
2 |
|
Amenities
|
Security/concierge, Exercise Centre, Party Room, Sauna, Visitor Parking, Separate Electricity Meters, Storage - Locker |
|
Cooling Type
|
Central Air Conditioning |
|
Exterior Finish
|
Concrete |
|
Flooring Type
|
Hardwood |
|
Half Bath Total
|
1 |
|
Heating Fuel
|
Natural Gas |
|
Heating Type
|
Forced Air |
|
Type
|
Apartment |
Parking
Land
|
Acreage
|
No |
|
Land Amenities
|
Park, Public Transit, Schools |
Rooms
| Level |
Type |
Length |
Width |
Dimensions |
|
Flat |
Living Room |
6.2 m |
5.41 m |
6.2 m x 5.41 m |
|
Flat |
Dining Room |
|
|
Measurements not available |
|
Flat |
Kitchen |
3.48 m |
2.59 m |
3.48 m x 2.59 m |
|
Flat |
Eating Area |
4.42 m |
2.11 m |
4.42 m x 2.11 m |
|
Flat |
Primary Bedroom |
5.59 m |
3.66 m |
5.59 m x 3.66 m |
|
Flat |
Bedroom 2 |
3.38 m |
3.05 m |
3.38 m x 3.05 m |
https://www.realtor.ca/real-estate/27139295/1102-1-bedford-road-toronto-annex










































