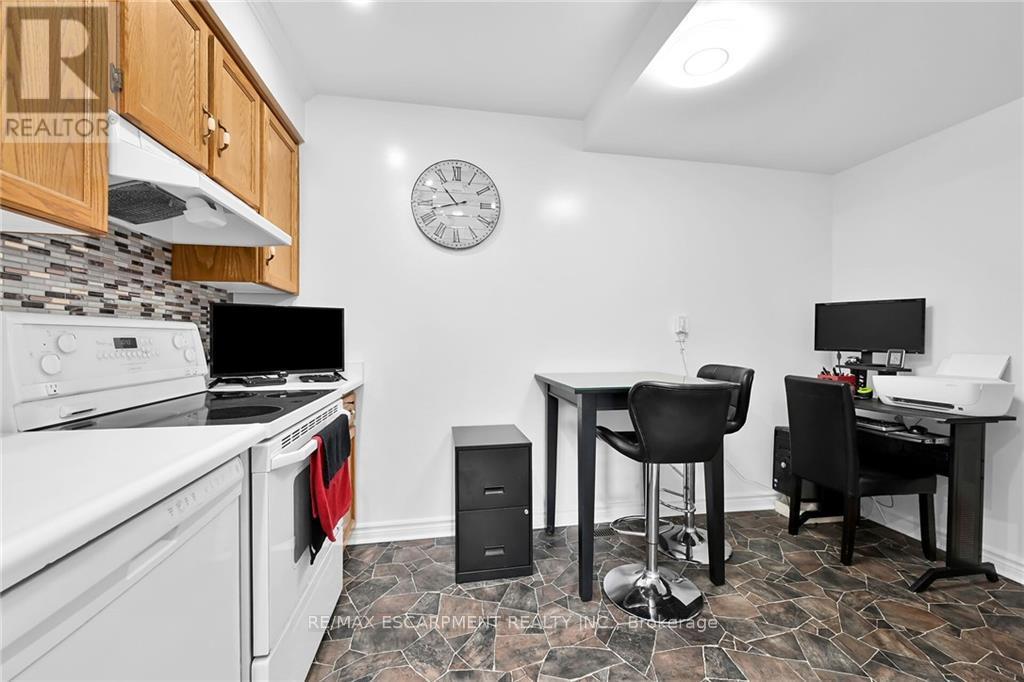289-597-1980
infolivingplus@gmail.com
22 Tomahawk Drive Grimsby, Ontario L3M 5G5
3 Bedroom
2 Bathroom
Fireplace
Central Air Conditioning
Forced Air
$759,900
A WONDERFUL OPPORTUNITY AWAITS IN THE DESIRABLE EAST END OF GRIMSBY! WELL CARED FOR HOME BY CURRENT OWNERS FOR OVER 25 YEARS WITH LOADS OF UPDATES INCLUDING, ROOF SHINGLES, WINDOWS, FURNACE, CENTRAL AIR AND 2ND LEVEL BATHROOM WITH ENSUITE PRIVILEGE! GORGEOUS LOCATION ON A CUL-DE-SAC AND BACKING ONTO A PARK! EASY COMMUTE TO THE GTA OR THE NIAGARA REGION AND ONLY A COUPLE OF TURNS AND YOU'RE ON THE NIAGARA WINE ROUTE! CLOSE TO SCHOOLS, SHOPPING AND RESTAURANTS MAKES THIS HOME PERFECT AMULTITUDE OF BUYERS, YOUNG FAMILIES, GROWING FAMILIES, EMPTY NESTERS - IT CAN WORK FOR EVERYONE! COME IN AND BE IMPRESSED! PROPERTY IS A LINK HOME. ** This is a linked property.** (id:50787)
Property Details
| MLS® Number | X9016084 |
| Property Type | Single Family |
| Amenities Near By | Hospital, Park, Place Of Worship |
| Community Features | Community Centre |
| Features | Cul-de-sac |
| Parking Space Total | 5 |
Building
| Bathroom Total | 2 |
| Bedrooms Above Ground | 3 |
| Bedrooms Total | 3 |
| Appliances | Garage Door Opener Remote(s), Dishwasher, Dryer, Garage Door Opener, Refrigerator, Stove, Washer, Window Coverings |
| Basement Development | Unfinished |
| Basement Type | Full (unfinished) |
| Construction Style Attachment | Detached |
| Cooling Type | Central Air Conditioning |
| Exterior Finish | Brick Facing, Vinyl Siding |
| Fireplace Present | Yes |
| Foundation Type | Poured Concrete |
| Half Bath Total | 1 |
| Heating Fuel | Natural Gas |
| Heating Type | Forced Air |
| Stories Total | 2 |
| Type | House |
| Utility Water | Municipal Water |
Parking
| Attached Garage |
Land
| Acreage | No |
| Land Amenities | Hospital, Park, Place Of Worship |
| Sewer | Sanitary Sewer |
| Size Depth | 106 Ft |
| Size Frontage | 34 Ft |
| Size Irregular | 34.45 X 106.3 Ft |
| Size Total Text | 34.45 X 106.3 Ft|under 1/2 Acre |
| Zoning Description | 106.3 |
Rooms
| Level | Type | Length | Width | Dimensions |
|---|---|---|---|---|
| Second Level | Primary Bedroom | 3.66 m | 3.3 m | 3.66 m x 3.3 m |
| Second Level | Bedroom | 3.61 m | 3.2 m | 3.61 m x 3.2 m |
| Second Level | Bedroom | 3.61 m | 3 m | 3.61 m x 3 m |
| Basement | Cold Room | Measurements not available | ||
| Basement | Laundry Room | Measurements not available | ||
| Basement | Utility Room | Measurements not available | ||
| Basement | Other | Measurements not available | ||
| Main Level | Family Room | 6.1 m | 3.35 m | 6.1 m x 3.35 m |
| Main Level | Bathroom | 2.11 m | 0.86 m | 2.11 m x 0.86 m |
| Main Level | Dining Room | 3.28 m | 2.74 m | 3.28 m x 2.74 m |
| Main Level | Kitchen | 4.39 m | 3.73 m | 4.39 m x 3.73 m |
| Main Level | Foyer | 2.11 m | 1.98 m | 2.11 m x 1.98 m |
https://www.realtor.ca/real-estate/27137582/22-tomahawk-drive-grimsby










































