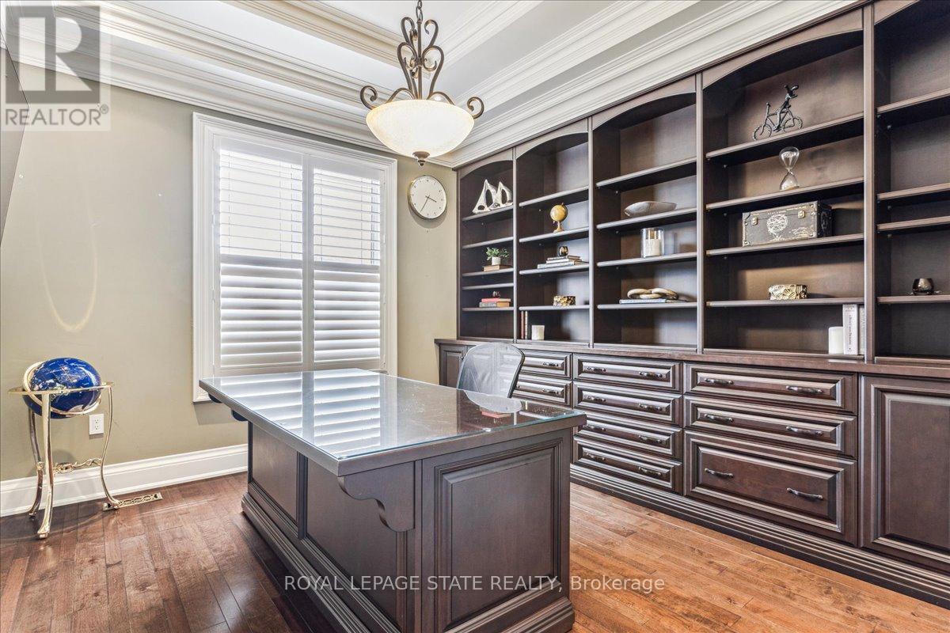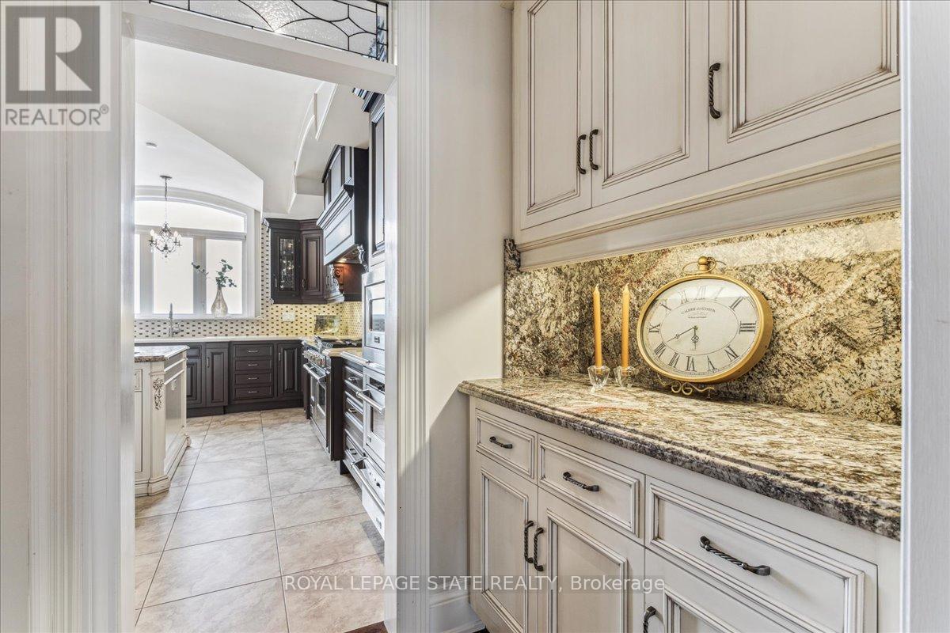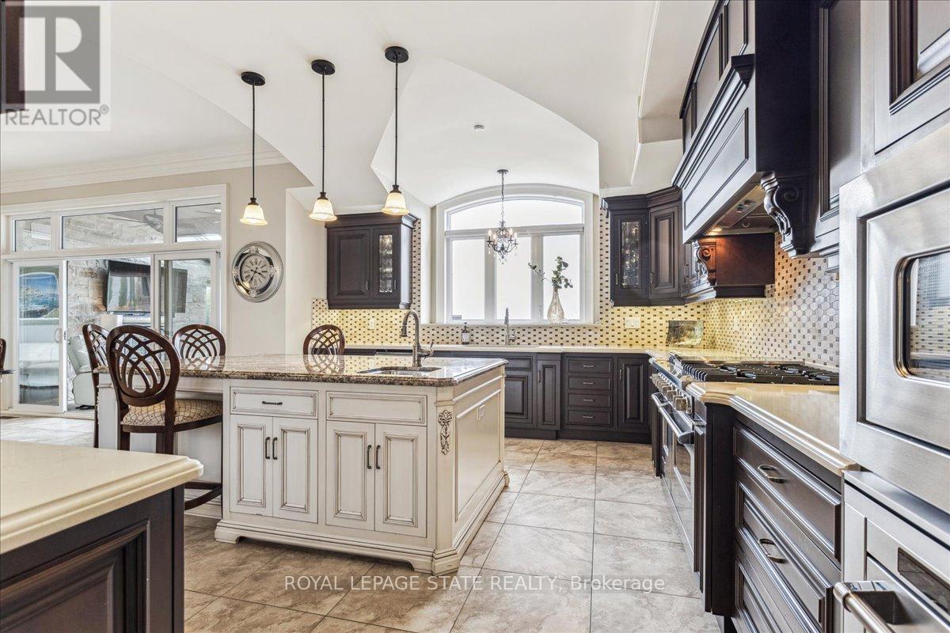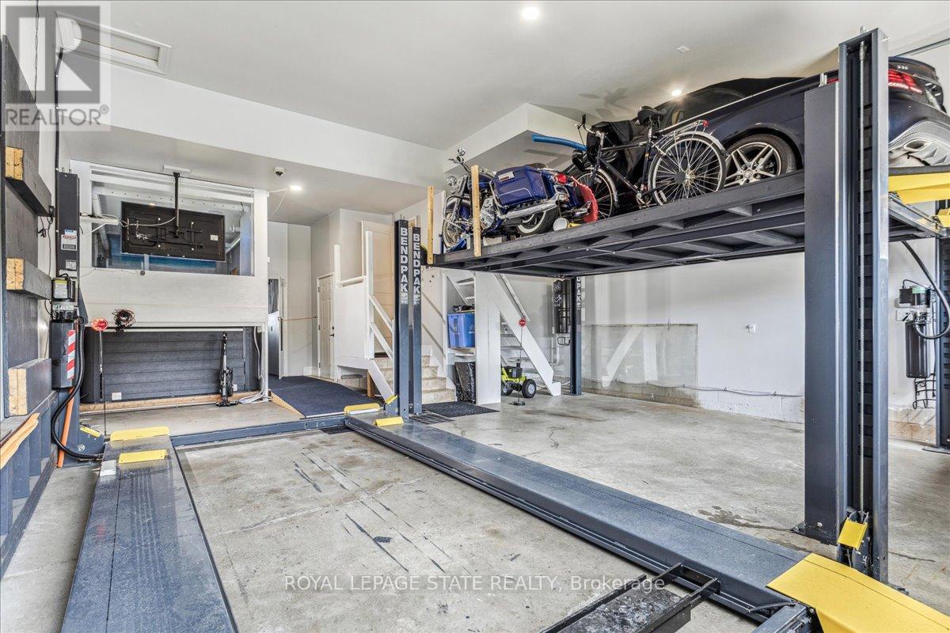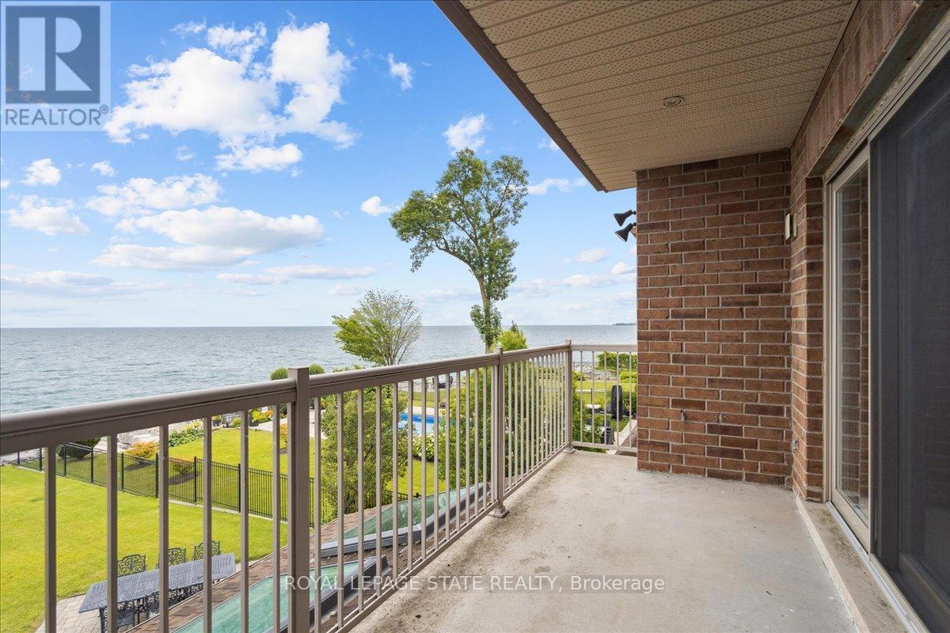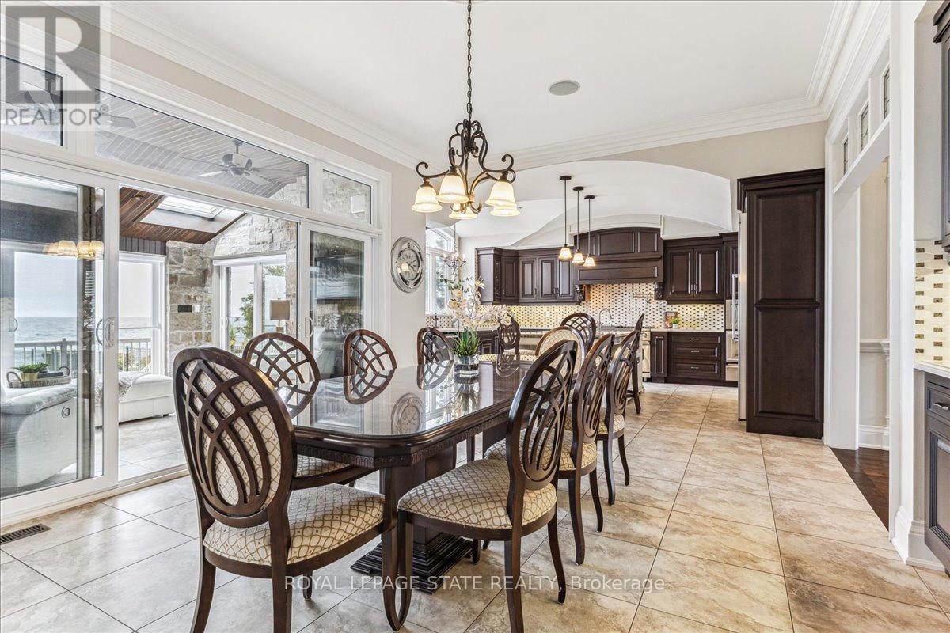4 Bedroom
6 Bathroom
Fireplace
Central Air Conditioning
Forced Air
$4,888,888
This is an Exceptional Custom built Lakefront home on the shores of Lake Ontario with a recently fortified Sea wall and stone steps to the waters edge. Rarely does a home in this location, and of this caliber come to market. This home was built by the Home Builder for himself. Over 4700 sq ft above grade plus a partially finished basement. Truly a home to be viewed live to appreciate all the notable features that draw you in. High ceilings on all three levels with multi-layered tray and coffered ceilings, ease of access home elevator with four stops including the garage. The dream garage has three full spaces plus two car/boat power lifts for incredible utility and vehicle storage. Designer finishes throughout including granite, hardwood and porcelain floors, next level custom trim, ceiling and millwork unique only to this home, 3 gas fireplaces, 4 generous sized bedrooms all with ensuites, primary bedroom with walk-out to private balcony, main floor office with built-in cabinets, glass filled sunroom for maximum natural light and incredible views of the lake beyond, custom interior glass and transom windows, entertain in the dining room fit for a dozen or more guests, enjoy the indoor swim spa all year round, and the security of a whole home generator. This home just may have it all! (id:50787)
Property Details
|
MLS® Number
|
X9013751 |
|
Property Type
|
Single Family |
|
Community Name
|
Lakeshore |
|
Features
|
Irregular Lot Size |
|
Parking Space Total
|
7 |
|
View Type
|
View Of Water, Direct Water View |
Building
|
Bathroom Total
|
6 |
|
Bedrooms Above Ground
|
4 |
|
Bedrooms Total
|
4 |
|
Amenities
|
Fireplace(s) |
|
Appliances
|
Hot Tub, Garage Door Opener Remote(s), Window Coverings |
|
Basement Development
|
Partially Finished |
|
Basement Type
|
Full (partially Finished) |
|
Construction Style Attachment
|
Detached |
|
Cooling Type
|
Central Air Conditioning |
|
Exterior Finish
|
Brick, Stone |
|
Fireplace Present
|
Yes |
|
Fireplace Total
|
2 |
|
Foundation Type
|
Poured Concrete |
|
Half Bath Total
|
1 |
|
Heating Fuel
|
Natural Gas |
|
Heating Type
|
Forced Air |
|
Stories Total
|
2 |
|
Type
|
House |
|
Utility Water
|
Municipal Water |
Parking
Land
|
Access Type
|
Public Road |
|
Acreage
|
No |
|
Sewer
|
Sanitary Sewer |
|
Size Depth
|
168 Ft |
|
Size Frontage
|
71 Ft |
|
Size Irregular
|
71.19 X 168 Ft |
|
Size Total Text
|
71.19 X 168 Ft|under 1/2 Acre |
Rooms
| Level |
Type |
Length |
Width |
Dimensions |
|
Second Level |
Loft |
3.84 m |
2.59 m |
3.84 m x 2.59 m |
|
Second Level |
Primary Bedroom |
4.67 m |
5.18 m |
4.67 m x 5.18 m |
|
Second Level |
Bedroom |
4.17 m |
4.42 m |
4.17 m x 4.42 m |
|
Second Level |
Bedroom |
3.4 m |
4.88 m |
3.4 m x 4.88 m |
|
Second Level |
Bedroom |
5.03 m |
2.59 m |
5.03 m x 2.59 m |
|
Basement |
Cold Room |
|
|
Measurements not available |
|
Main Level |
Office |
3.66 m |
4.06 m |
3.66 m x 4.06 m |
|
Main Level |
Dining Room |
6.5 m |
3.86 m |
6.5 m x 3.86 m |
|
Main Level |
Family Room |
5.44 m |
6.5 m |
5.44 m x 6.5 m |
|
Main Level |
Kitchen |
4.37 m |
5.23 m |
4.37 m x 5.23 m |
|
Main Level |
Sunroom |
4.17 m |
4.42 m |
4.17 m x 4.42 m |
|
Main Level |
Kitchen |
5 m |
4.57 m |
5 m x 4.57 m |
https://www.realtor.ca/real-estate/27131611/56-aquamarine-drive-hamilton-lakeshore










