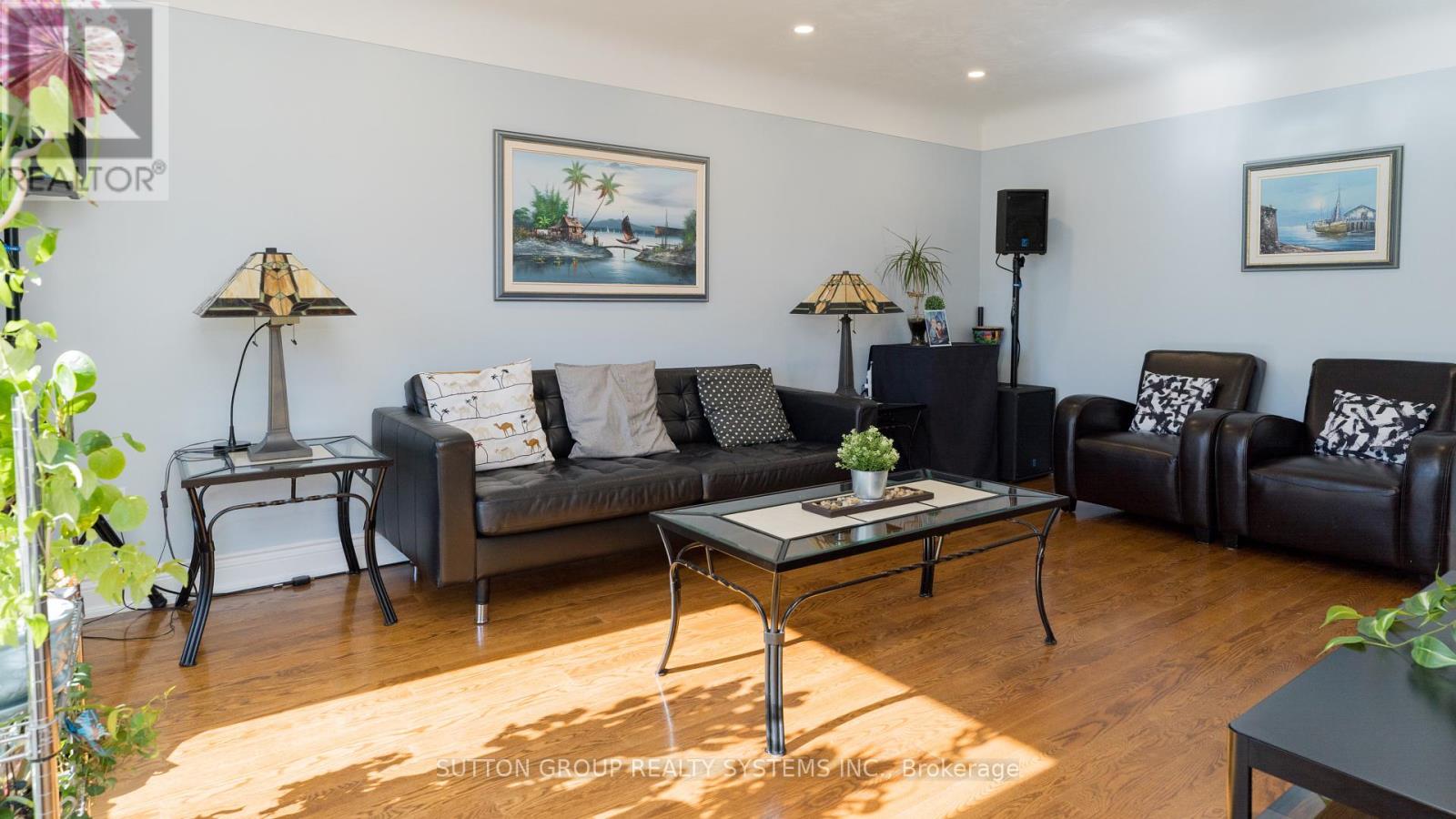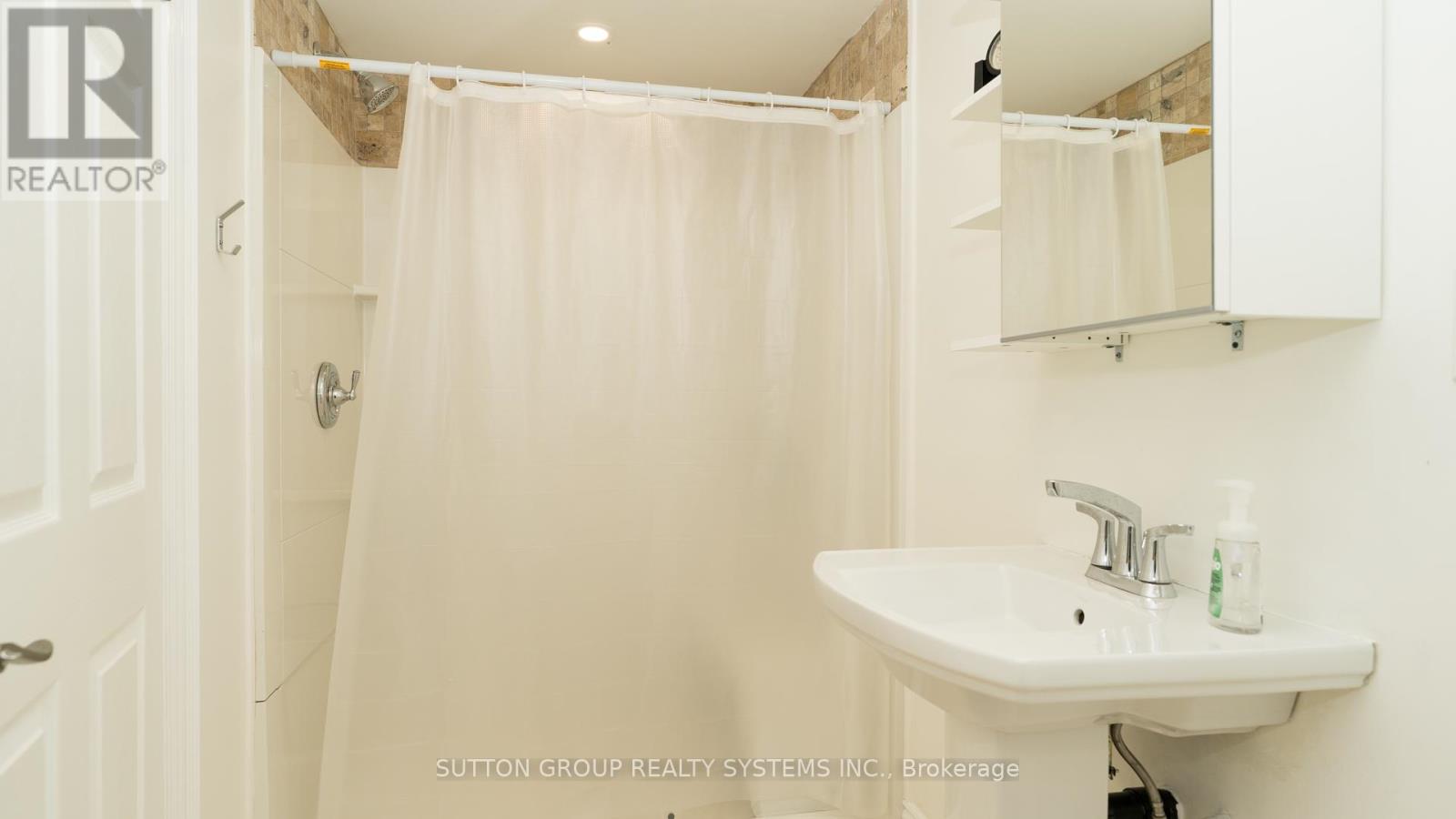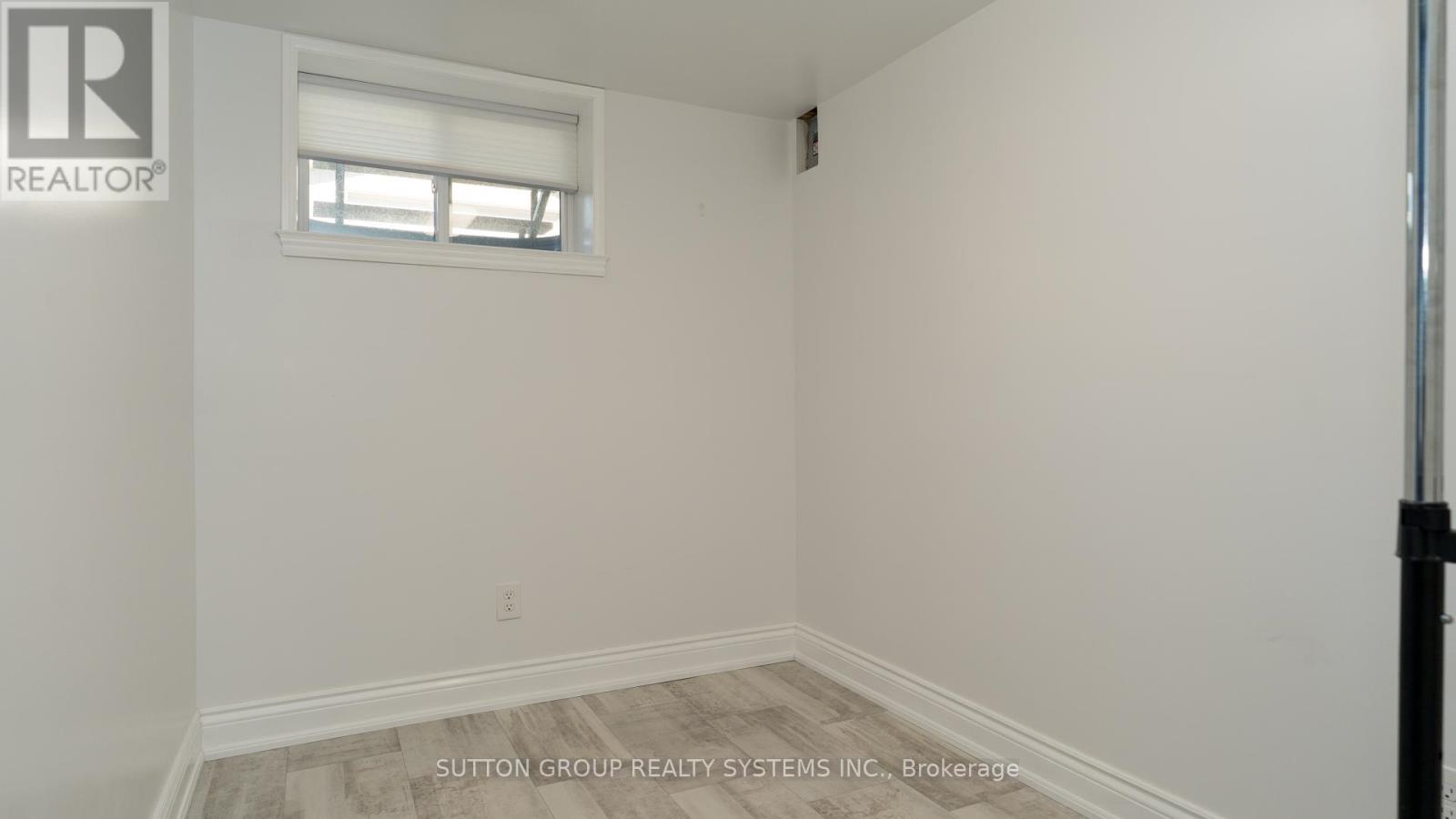4 Bedroom
2 Bathroom
Bungalow
Central Air Conditioning
$859,000
Wow!! Welcome To This Beautiful All Brick 3-Bedroom Bungalow Featuring Most Upgrades You Can Imagine. New Kitchen And Quartz Countertop, Stainless Steel Appliances, Hardwood Floors And Laminates, Renovated Washrooms, Finished Basement, Walk-Out Patio Door To Backyard, Separate Entrance For A Potential Basement Apartment. To Top It All Is A Fully Insulated Detached Oversize Garage On Pebbles Aggregate Driveway For 6 Cars. $000S Worth In Upgrades. Dazzlingly Clean Home Showing Homeowners' Pride. **** EXTRAS **** Well Upgraded Home In Central Hamilton. Transit At Door, Steps To Limeridge Mall. Large 1.5 Detached Insulated Garage W/ Full Electrical Hookups. Ideal For Hobbyist. Parking For 6 Cars. (id:50787)
Property Details
|
MLS® Number
|
X9013286 |
|
Property Type
|
Single Family |
|
Community Name
|
Hill Park |
|
Amenities Near By
|
Hospital, Public Transit, Schools |
|
Features
|
Carpet Free |
|
Parking Space Total
|
7 |
Building
|
Bathroom Total
|
2 |
|
Bedrooms Above Ground
|
3 |
|
Bedrooms Below Ground
|
1 |
|
Bedrooms Total
|
4 |
|
Appliances
|
Dishwasher, Dryer, Microwave, Refrigerator, Stove, Washer, Window Coverings |
|
Architectural Style
|
Bungalow |
|
Basement Development
|
Finished |
|
Basement Features
|
Separate Entrance |
|
Basement Type
|
N/a (finished) |
|
Construction Style Attachment
|
Detached |
|
Cooling Type
|
Central Air Conditioning |
|
Exterior Finish
|
Brick |
|
Flooring Type
|
Hardwood, Ceramic, Laminate |
|
Foundation Type
|
Poured Concrete |
|
Stories Total
|
1 |
|
Type
|
House |
|
Utility Water
|
Municipal Water |
Parking
Land
|
Acreage
|
No |
|
Land Amenities
|
Hospital, Public Transit, Schools |
|
Sewer
|
Sanitary Sewer |
|
Size Depth
|
150 Ft |
|
Size Frontage
|
40 Ft |
|
Size Irregular
|
40 X 150 Ft |
|
Size Total Text
|
40 X 150 Ft |
Rooms
| Level |
Type |
Length |
Width |
Dimensions |
|
Basement |
Eating Area |
5.05 m |
3.09 m |
5.05 m x 3.09 m |
|
Basement |
Bedroom 4 |
3.09 m |
2.1 m |
3.09 m x 2.1 m |
|
Basement |
Recreational, Games Room |
8.43 m |
3.45 m |
8.43 m x 3.45 m |
|
Basement |
Utility Room |
3.09 m |
3.5 m |
3.09 m x 3.5 m |
|
Main Level |
Dining Room |
4.85 m |
3.25 m |
4.85 m x 3.25 m |
|
Main Level |
Kitchen |
5.05 m |
3.09 m |
5.05 m x 3.09 m |
|
Main Level |
Primary Bedroom |
3.45 m |
3.09 m |
3.45 m x 3.09 m |
|
Main Level |
Bedroom 2 |
3.45 m |
3.09 m |
3.45 m x 3.09 m |
|
Main Level |
Bedroom 3 |
2.74 m |
3.09 m |
2.74 m x 3.09 m |
https://www.realtor.ca/real-estate/27130579/654-upper-wentworth-street-hamilton-hill-park



























