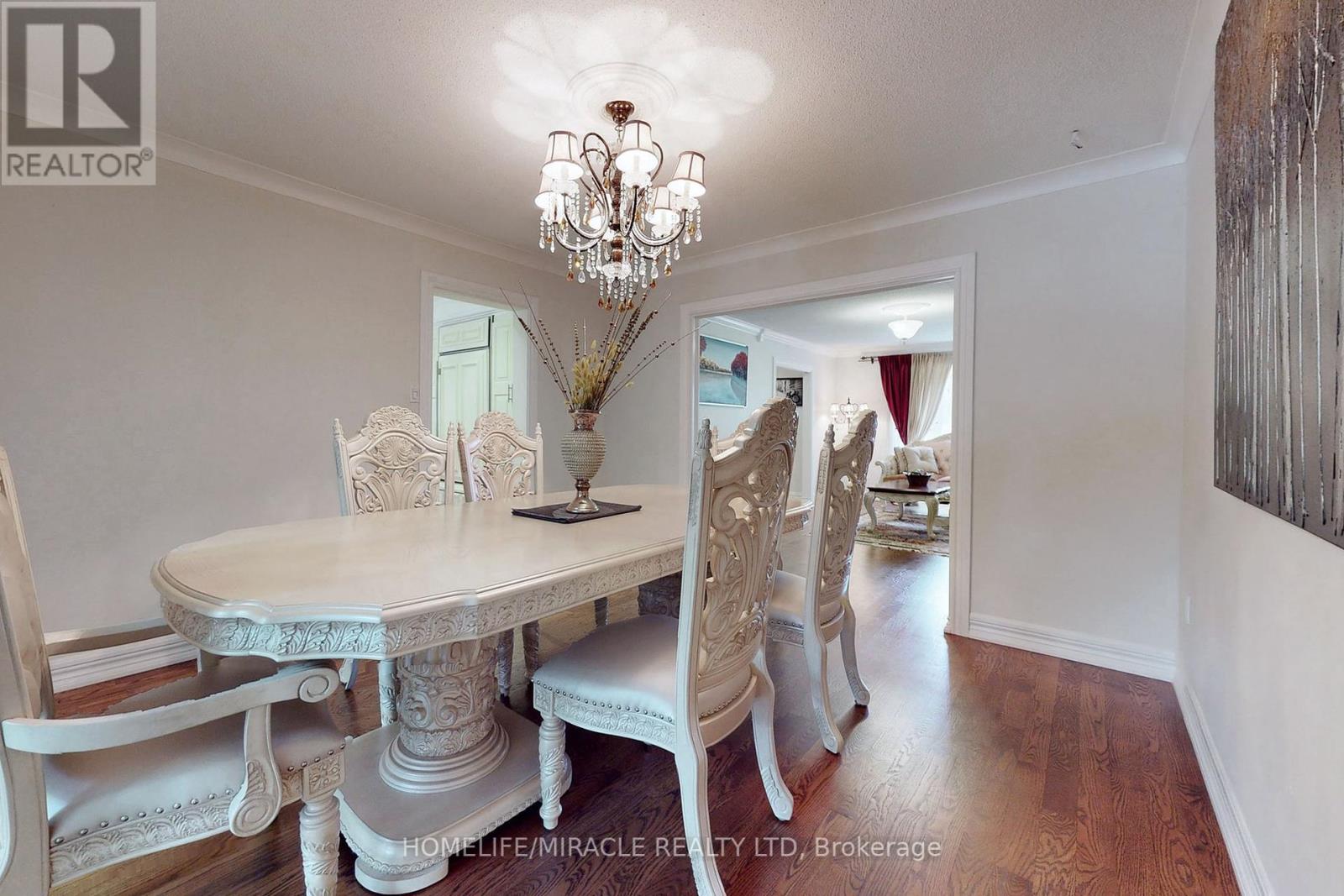5 Bedroom
5 Bathroom
Fireplace
Inground Pool
Central Air Conditioning
Forced Air
Acreage
$2,889,950
Great Location! Outdoor Oasis! Country Living In The City! Mins Away From Golf Course, Place of Worships, Hwy407! Luxury Home On 2 Acres In Oakville. 3600 Sq/Ft Plus Fin/Bsmt And Fully Insulated 600 Sq/Ft Workshop. Over $250K In Rear Yard!! Pool, Outdoor Kitchen, Fireplace & 3500 Sq/Ft Of Travertine Patio. Huge Liv/Dinn And Sunken Family Rm!! Chef's Dream Kit featuring modern appliances, ample counter space/Granite Tops/Backsplash/Potlights/Great Room With Skylights & Douglas Fir Beams! **** EXTRAS **** 2+ Acres Mins From Shopping & Schools. 3600 Sq/Ft + Finished Ll And 600 Sq/Ft Workshop. Over $250K In Rear Yard; Pool, Outdoor Kitchen, Fireplace & Travertine Patio. Sunroom With Douglas Fir Beams (id:50787)
Property Details
|
MLS® Number
|
W9010441 |
|
Property Type
|
Single Family |
|
Community Name
|
Rural Oakville |
|
Amenities Near By
|
Hospital, Place Of Worship |
|
Features
|
Ravine, Conservation/green Belt |
|
Parking Space Total
|
24 |
|
Pool Type
|
Inground Pool |
|
Structure
|
Shed |
|
View Type
|
View |
Building
|
Bathroom Total
|
5 |
|
Bedrooms Above Ground
|
4 |
|
Bedrooms Below Ground
|
1 |
|
Bedrooms Total
|
5 |
|
Appliances
|
Dishwasher, Dryer, Refrigerator, Stove, Washer |
|
Basement Development
|
Finished |
|
Basement Type
|
N/a (finished) |
|
Construction Style Attachment
|
Detached |
|
Cooling Type
|
Central Air Conditioning |
|
Exterior Finish
|
Brick |
|
Fireplace Present
|
Yes |
|
Flooring Type
|
Hardwood, Ceramic, Slate |
|
Foundation Type
|
Concrete |
|
Half Bath Total
|
2 |
|
Heating Fuel
|
Propane |
|
Heating Type
|
Forced Air |
|
Stories Total
|
2 |
|
Type
|
House |
Parking
Land
|
Acreage
|
Yes |
|
Fence Type
|
Fenced Yard |
|
Land Amenities
|
Hospital, Place Of Worship |
|
Sewer
|
Septic System |
|
Size Depth
|
308 Ft |
|
Size Frontage
|
684 Ft |
|
Size Irregular
|
684.22 X 308.49 Ft ; 2.01 Acres Irreg-see Survey/geowarehouse |
|
Size Total Text
|
684.22 X 308.49 Ft ; 2.01 Acres Irreg-see Survey/geowarehouse|2 - 4.99 Acres |
|
Zoning Description
|
Greenbelt/ Conserv, Level |
Rooms
| Level |
Type |
Length |
Width |
Dimensions |
|
Second Level |
Bedroom 4 |
3.86 m |
3.53 m |
3.86 m x 3.53 m |
|
Second Level |
Primary Bedroom |
5.97 m |
3.81 m |
5.97 m x 3.81 m |
|
Second Level |
Bedroom 2 |
3.99 m |
3.63 m |
3.99 m x 3.63 m |
|
Second Level |
Bedroom 3 |
3.81 m |
3.63 m |
3.81 m x 3.63 m |
|
Basement |
Recreational, Games Room |
6.53 m |
3.51 m |
6.53 m x 3.51 m |
|
Ground Level |
Living Room |
5.51 m |
3.6 m |
5.51 m x 3.6 m |
|
Ground Level |
Dining Room |
3.78 m |
3.66 m |
3.78 m x 3.66 m |
|
Ground Level |
Kitchen |
3.84 m |
3.78 m |
3.84 m x 3.78 m |
|
Ground Level |
Eating Area |
3.51 m |
3.2 m |
3.51 m x 3.2 m |
|
Ground Level |
Family Room |
6.55 m |
4.22 m |
6.55 m x 4.22 m |
|
Ground Level |
Den |
3.71 m |
3.63 m |
3.71 m x 3.63 m |
|
Ground Level |
Great Room |
5.94 m |
10.67 m |
5.94 m x 10.67 m |
Utilities
|
Cable
|
Installed |
|
Sewer
|
Installed |
https://www.realtor.ca/real-estate/27123033/4289-bronte-road-oakville-rural-oakville





































