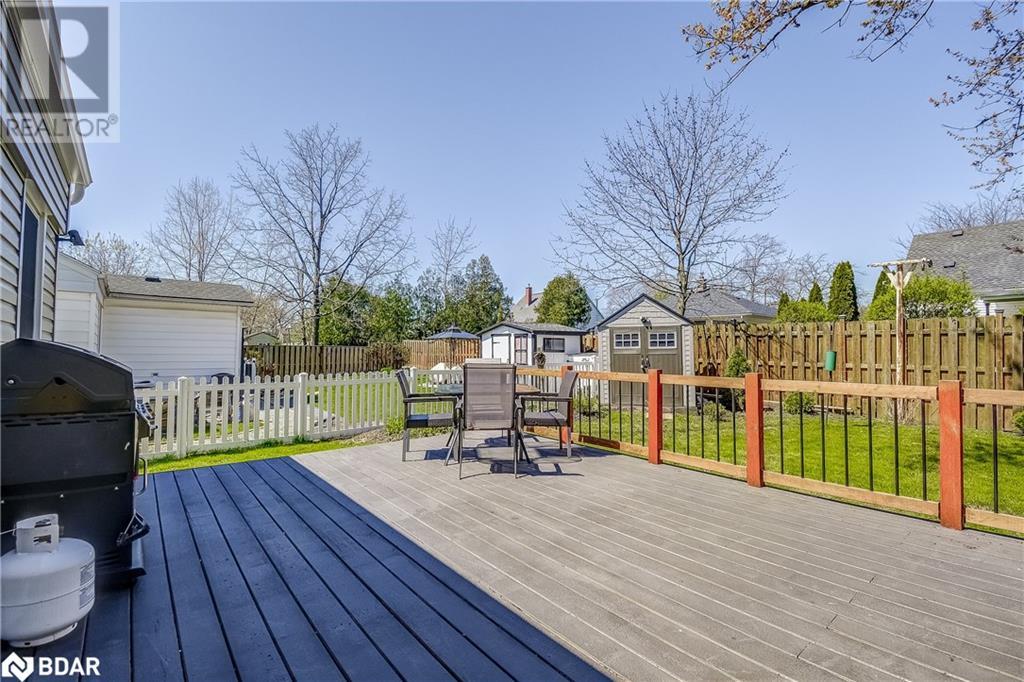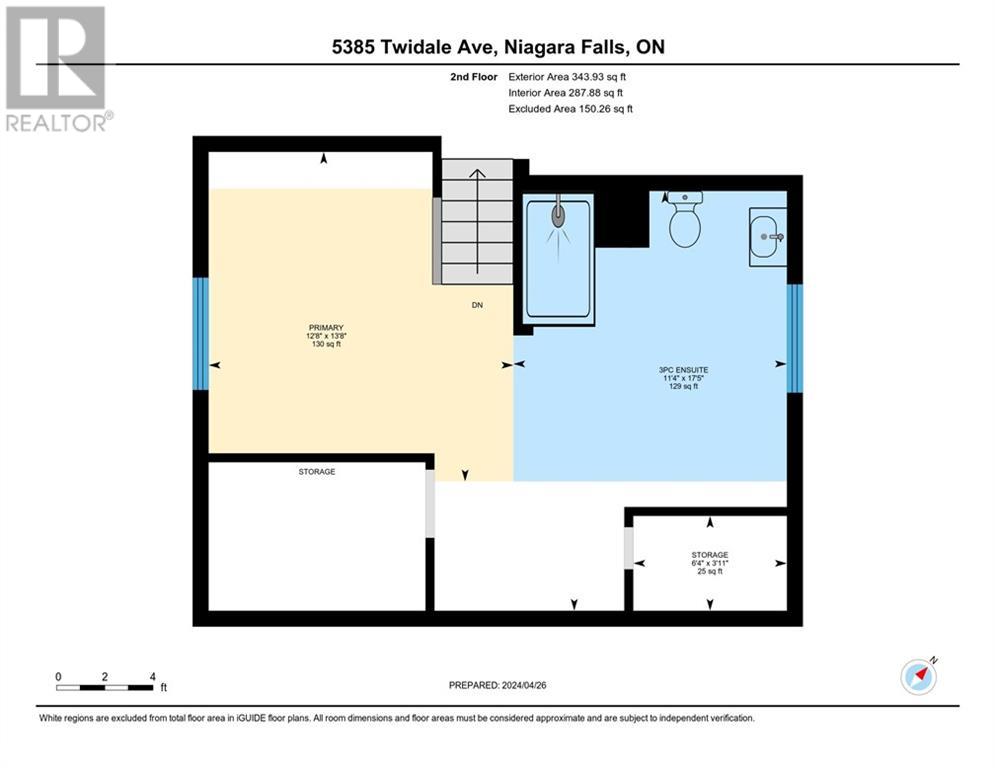2 Bedroom
2 Bathroom
973.52 sqft
2 Level
Central Air Conditioning
Forced Air
$519,900
You'll find exceptional value in this cute and cozy move-in-ready bungalow. The beautifully renovated home is bright and inviting, with lots of windows that let in plenty of natural light. The property sits on a nice-sized lot and is centrally located just a short walk to nearby conveniences. Inside, you'll find a large, comfortable living room and an eat-in kitchen, perfect for everyday living. There are 2 well appointed spacious bedrooms and 2 full bathrooms, making this home just the right size for small families, couples, or downsizers. The unfinished basement offers a blank canvas, ready for you to finish however you need. This home features many updates such as: steel roofing, modern kitchen and appliances and bathrooms, Interior & exterior doors, Electrical, Pot lighting, Flooring, Plumbing, Insulation, Windows, Trim, Sump Pump, Weeping Tile, Vinyl Shed in back & front covered porch, Parking for 3 cars. Enjoy the outdoor living space with a fenced backyard which includes a large deck overlooking mature trees and greenery & a shed for storage. This home is a great opportunity for anyone looking for a move-in-ready home with potential to expand living space if desired! (id:50787)
Property Details
|
MLS® Number
|
40615122 |
|
Property Type
|
Single Family |
|
Amenities Near By
|
Park, Place Of Worship, Playground, Public Transit, Schools, Shopping |
|
Community Features
|
Quiet Area, Community Centre |
|
Features
|
Sump Pump |
|
Parking Space Total
|
3 |
Building
|
Bathroom Total
|
2 |
|
Bedrooms Above Ground
|
2 |
|
Bedrooms Total
|
2 |
|
Appliances
|
Dishwasher, Dryer, Refrigerator, Stove, Washer, Hood Fan |
|
Architectural Style
|
2 Level |
|
Basement Development
|
Unfinished |
|
Basement Type
|
Full (unfinished) |
|
Construction Style Attachment
|
Detached |
|
Cooling Type
|
Central Air Conditioning |
|
Exterior Finish
|
Vinyl Siding |
|
Foundation Type
|
Poured Concrete |
|
Heating Fuel
|
Natural Gas |
|
Heating Type
|
Forced Air |
|
Stories Total
|
2 |
|
Size Interior
|
973.52 Sqft |
|
Type
|
House |
|
Utility Water
|
Municipal Water |
Land
|
Acreage
|
No |
|
Land Amenities
|
Park, Place Of Worship, Playground, Public Transit, Schools, Shopping |
|
Sewer
|
Municipal Sewage System |
|
Size Depth
|
90 Ft |
|
Size Frontage
|
48 Ft |
|
Size Total Text
|
Unknown |
|
Zoning Description
|
R1d |
Rooms
| Level |
Type |
Length |
Width |
Dimensions |
|
Second Level |
Full Bathroom |
|
|
6'4'' x 5' |
|
Second Level |
Primary Bedroom |
|
|
12'6'' x 12'3'' |
|
Basement |
Laundry Room |
|
|
10'11'' x 6'7'' |
|
Basement |
Other |
|
|
23'4'' x 23' |
|
Main Level |
4pc Bathroom |
|
|
Measurements not available |
|
Main Level |
Bedroom |
|
|
11'3'' x 9'5'' |
|
Main Level |
Kitchen |
|
|
11'7'' x 7'0'' |
|
Main Level |
Living Room |
|
|
11'6'' x 15'9'' |
https://www.realtor.ca/real-estate/27119282/5385-twidale-street-niagara-falls































