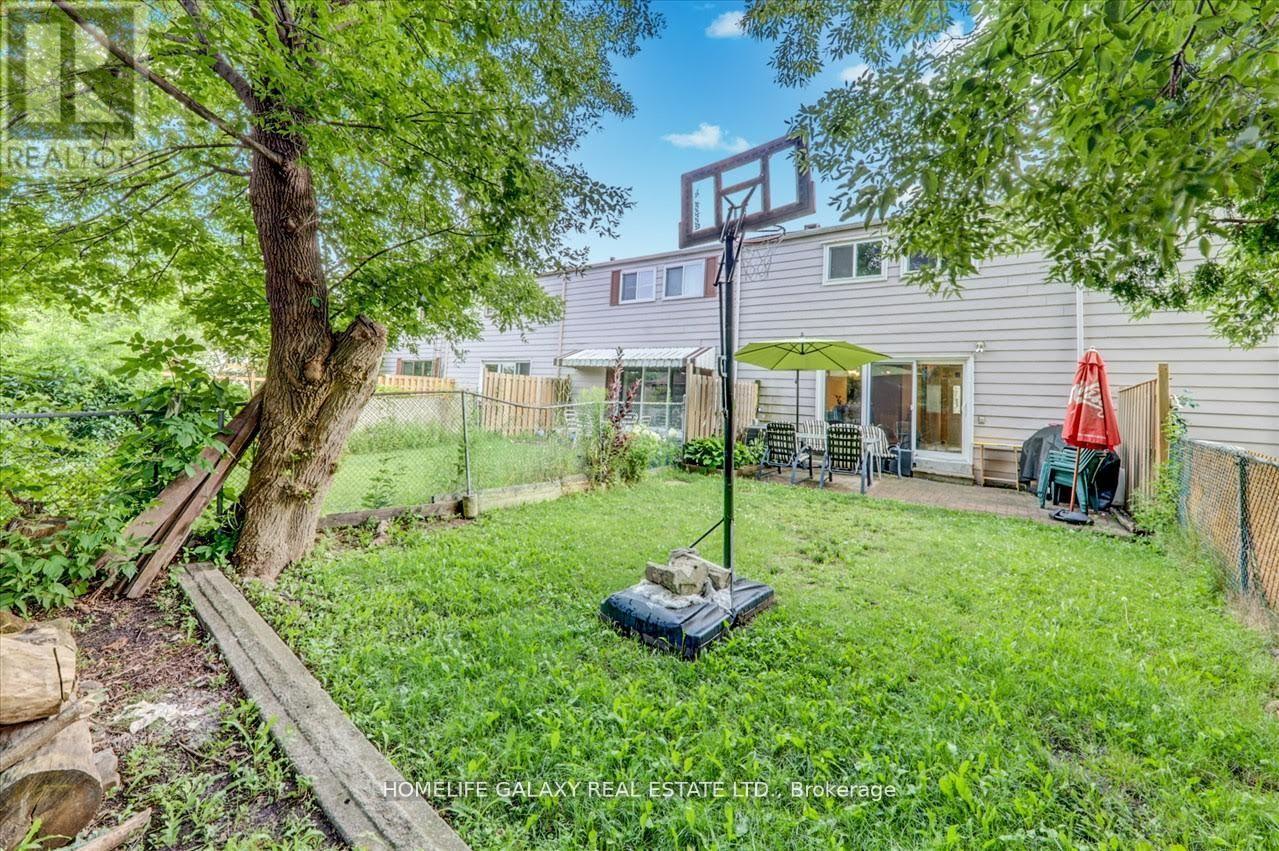4 Bedroom
2 Bathroom
Central Air Conditioning
Forced Air
$805,000
Location ! Location ! A Perfect Starter Home! Updated 3+1 BR Freehold Townhome Located In A VibrantCommunity and Child Friendly . This Neighborhood Offers A Perfect Blend Of Urban Amenities And Residential Tranquility. Discover Diverse Dining options, Shopping Centers And Recreational Facilities just minutes away. A Decent Size Backyard To Relax & Entertain Friends & Family! CloseTo Private, Public, And Catholic Schools. Close to Park & Recreation! 2 Minutes Walk Away To PublicTransit & Minutes Drive To 401 & Many More Amenities. Ideal For In-Laws. Come & See Yourself.Currently Generating A Substantial Rental Income And Excellent investment Opportunity for Investorsas well ! (id:50787)
Property Details
|
MLS® Number
|
E9007838 |
|
Property Type
|
Single Family |
|
Community Name
|
Malvern |
|
Amenities Near By
|
Hospital, Park, Place Of Worship, Public Transit, Schools |
|
Parking Space Total
|
2 |
Building
|
Bathroom Total
|
2 |
|
Bedrooms Above Ground
|
3 |
|
Bedrooms Below Ground
|
1 |
|
Bedrooms Total
|
4 |
|
Appliances
|
Dryer, Microwave, Range, Refrigerator, Stove, Washer |
|
Basement Development
|
Finished |
|
Basement Type
|
N/a (finished) |
|
Construction Style Attachment
|
Attached |
|
Cooling Type
|
Central Air Conditioning |
|
Exterior Finish
|
Brick |
|
Flooring Type
|
Ceramic, Hardwood |
|
Foundation Type
|
Concrete |
|
Heating Fuel
|
Natural Gas |
|
Heating Type
|
Forced Air |
|
Stories Total
|
2 |
|
Type
|
Row / Townhouse |
|
Utility Water
|
Municipal Water |
Parking
Land
|
Acreage
|
No |
|
Land Amenities
|
Hospital, Park, Place Of Worship, Public Transit, Schools |
|
Sewer
|
Sanitary Sewer |
|
Size Depth
|
117 Ft |
|
Size Frontage
|
20 Ft |
|
Size Irregular
|
20 X 117.91 Ft |
|
Size Total Text
|
20 X 117.91 Ft|under 1/2 Acre |
Rooms
| Level |
Type |
Length |
Width |
Dimensions |
|
Second Level |
Primary Bedroom |
5.2 m |
3.2 m |
5.2 m x 3.2 m |
|
Second Level |
Bedroom 2 |
3.6 m |
2.8 m |
3.6 m x 2.8 m |
|
Second Level |
Bedroom 3 |
3 m |
2.5 m |
3 m x 2.5 m |
|
Basement |
Bedroom 4 |
|
|
Measurements not available |
|
Basement |
Living Room |
|
|
Measurements not available |
|
Main Level |
Kitchen |
3.5 m |
3 m |
3.5 m x 3 m |
|
Main Level |
Dining Room |
4.4 m |
3 m |
4.4 m x 3 m |
|
Main Level |
Living Room |
5.89 m |
3.2 m |
5.89 m x 3.2 m |
Utilities
https://www.realtor.ca/real-estate/27116468/58-goskin-court-toronto-malvern
































