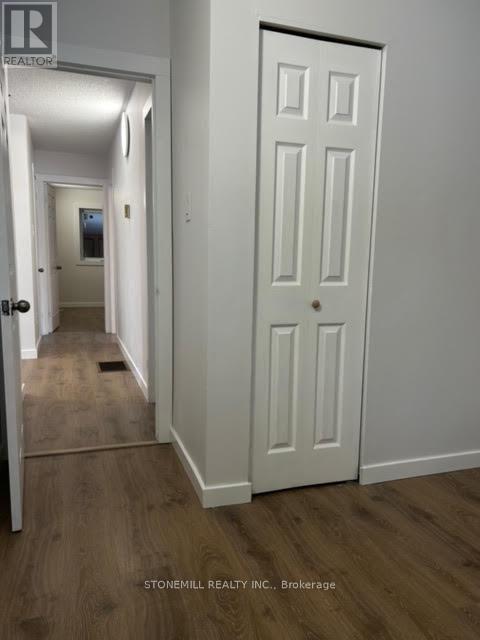289-597-1980
infolivingplus@gmail.com
143 Arthur Street N Sudbury Remote Area, Ontario P0M 1W0
4 Bedroom
1 Bathroom
Bungalow
Forced Air
$349,000
Welcome to Gogama. Unorganized township in Northern Ontario. Great opportunity to live in an affordable community in this renovated 3 bed, 1 bath home. Detached double garage with wood stove plus 2 spacious storage sheds. Fully renovated main floor featuring 3 bedrooms, 4 piece bath, open concept kitchen & sunroom. Lower level comes complete with family room. laundry and utility room. 10 parking spaces (8 on driveway and 2 in garage). Oversized double lot 114 x 136. Walking distance to Minisinakwa Lake and short drive to Cote Gold Mine. **** EXTRAS **** All elfs, window coverings, stove, fridge, washer, dryer, fridge (id:50787)
Property Details
| MLS® Number | X9006180 |
| Property Type | Single Family |
| Features | Carpet Free |
| Parking Space Total | 9 |
Building
| Bathroom Total | 1 |
| Bedrooms Above Ground | 1 |
| Bedrooms Below Ground | 3 |
| Bedrooms Total | 4 |
| Architectural Style | Bungalow |
| Basement Development | Partially Finished |
| Basement Type | N/a (partially Finished) |
| Construction Style Attachment | Detached |
| Exterior Finish | Vinyl Siding |
| Flooring Type | Laminate |
| Foundation Type | Unknown |
| Heating Fuel | Electric |
| Heating Type | Forced Air |
| Stories Total | 1 |
| Type | House |
| Utility Water | Municipal Water |
Parking
| Detached Garage |
Land
| Acreage | No |
| Sewer | Sanitary Sewer |
| Size Depth | 136 Ft |
| Size Frontage | 114 Ft |
| Size Irregular | 114 X 136 Ft |
| Size Total Text | 114 X 136 Ft |
Rooms
| Level | Type | Length | Width | Dimensions |
|---|---|---|---|---|
| Basement | Family Room | 5.79 m | 3.65 m | 5.79 m x 3.65 m |
| Basement | Laundry Room | 2.74 m | 4.87 m | 2.74 m x 4.87 m |
| Basement | Utility Room | 3.35 m | 6.7 m | 3.35 m x 6.7 m |
| Main Level | Kitchen | 2.74 m | 5.18 m | 2.74 m x 5.18 m |
| Main Level | Living Room | 4.57 m | 3.65 m | 4.57 m x 3.65 m |
| Main Level | Bedroom | 3.81 m | 3.35 m | 3.81 m x 3.35 m |
| Main Level | Bedroom 2 | 3.35 m | 3.35 m | 3.35 m x 3.35 m |
| Main Level | Bedroom 3 | 2.43 m | 2.74 m | 2.43 m x 2.74 m |
| Main Level | Bathroom | Measurements not available | ||
| Main Level | Sunroom | 3.65 m | 3.05 m | 3.65 m x 3.05 m |
https://www.realtor.ca/real-estate/27114326/143-arthur-street-n-sudbury-remote-area






















