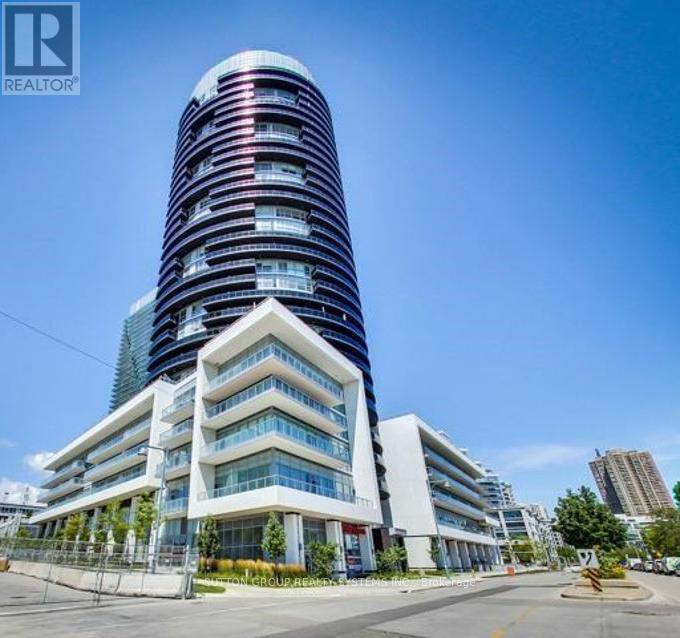1 Bedroom
1 Bathroom
Indoor Pool
Central Air Conditioning
Forced Air
$2,500 Monthly
Experience The Ultimate In Luxury Living In This Stunning Waterfront Condo. Located In The Heart Of Toronto's Vibrant Waterfront District, This Unit Boasts Breathtaking Views And Beautiful Sunsets. With Its Sleek Modern Design, Open-Concept Layout, 9' Soaring Ceilings And Premium Finishes. Just Steps From Waterfront Trails, Parks, And Amenities, With Convenient Access To Downtown Toronto, This Condo Offers The Perfect Blend Of Relaxation And Urban Excitement. Waterscapes Building Amenities Include A Pool, Sauna, Gym, Lounge, Bbq And 24hr Concierge Service. Don't Miss Out On This Incredible Opportunity To Live In One Of Toronto's Most Sought After Neighbourhoods, Fully Furnished And Ready For You To Move In! **** EXTRAS **** Available Furnished or Unfurnished. Fridge, Stove, Dishwasher, Microwave, Washer And Dryer, One Parking Included. (id:50787)
Property Details
|
MLS® Number
|
W9005502 |
|
Property Type
|
Single Family |
|
Community Name
|
Mimico |
|
Amenities Near By
|
Park, Public Transit |
|
Community Features
|
Pet Restrictions |
|
Features
|
Balcony, Carpet Free |
|
Parking Space Total
|
1 |
|
Pool Type
|
Indoor Pool |
Building
|
Bathroom Total
|
1 |
|
Bedrooms Above Ground
|
1 |
|
Bedrooms Total
|
1 |
|
Amenities
|
Exercise Centre, Party Room, Sauna |
|
Cooling Type
|
Central Air Conditioning |
|
Flooring Type
|
Laminate |
|
Heating Fuel
|
Natural Gas |
|
Heating Type
|
Forced Air |
|
Type
|
Apartment |
Parking
Land
|
Acreage
|
No |
|
Land Amenities
|
Park, Public Transit |
|
Surface Water
|
Lake/pond |
Rooms
| Level |
Type |
Length |
Width |
Dimensions |
|
Main Level |
Living Room |
6.39 m |
3.51 m |
6.39 m x 3.51 m |
|
Main Level |
Dining Room |
6.39 m |
3.51 m |
6.39 m x 3.51 m |
|
Main Level |
Kitchen |
6.39 m |
3.51 m |
6.39 m x 3.51 m |
|
Main Level |
Primary Bedroom |
3.37 m |
3.02 m |
3.37 m x 3.02 m |
https://www.realtor.ca/real-estate/27113085/1507-80-marine-parade-drive-toronto-mimico




















