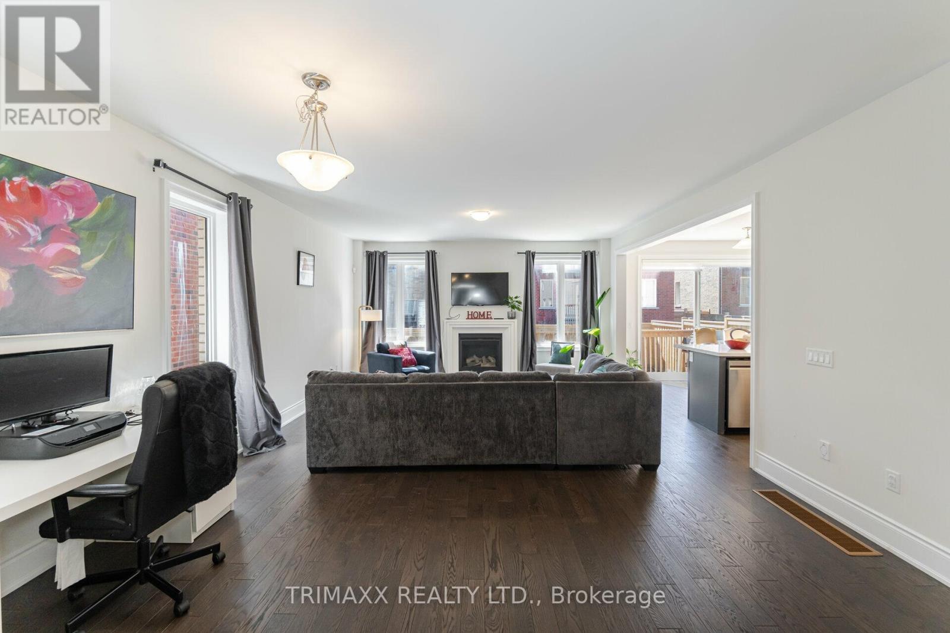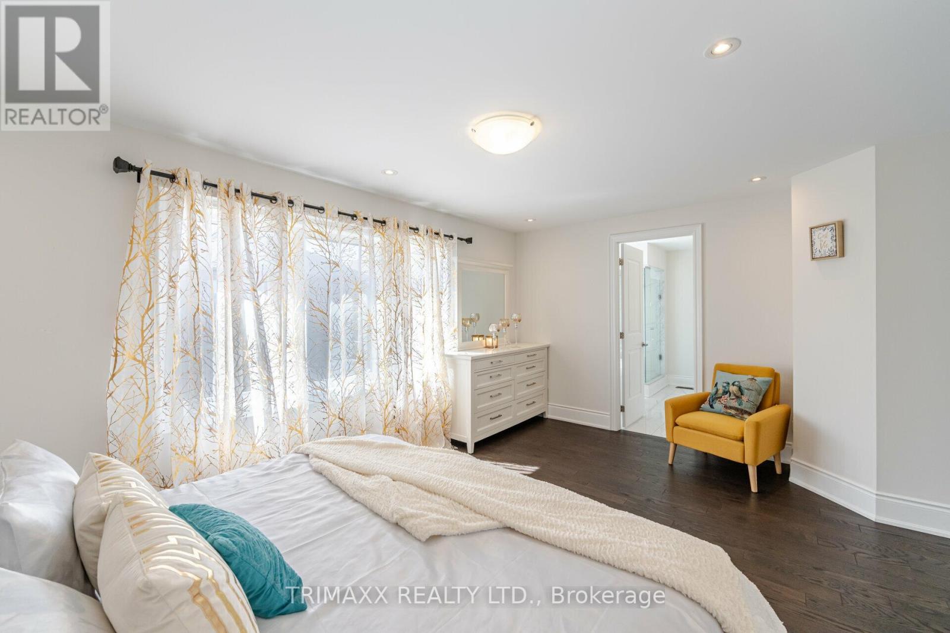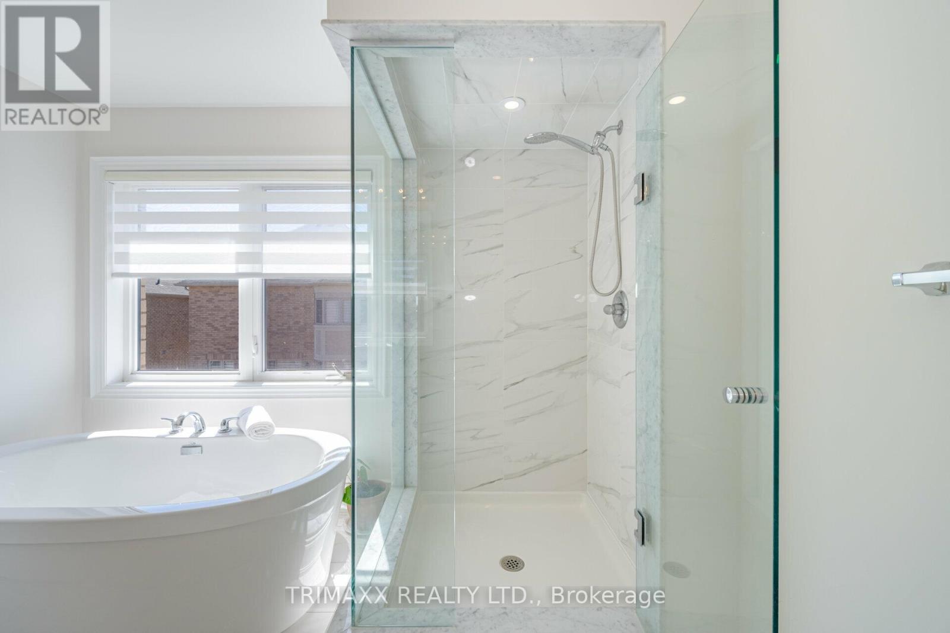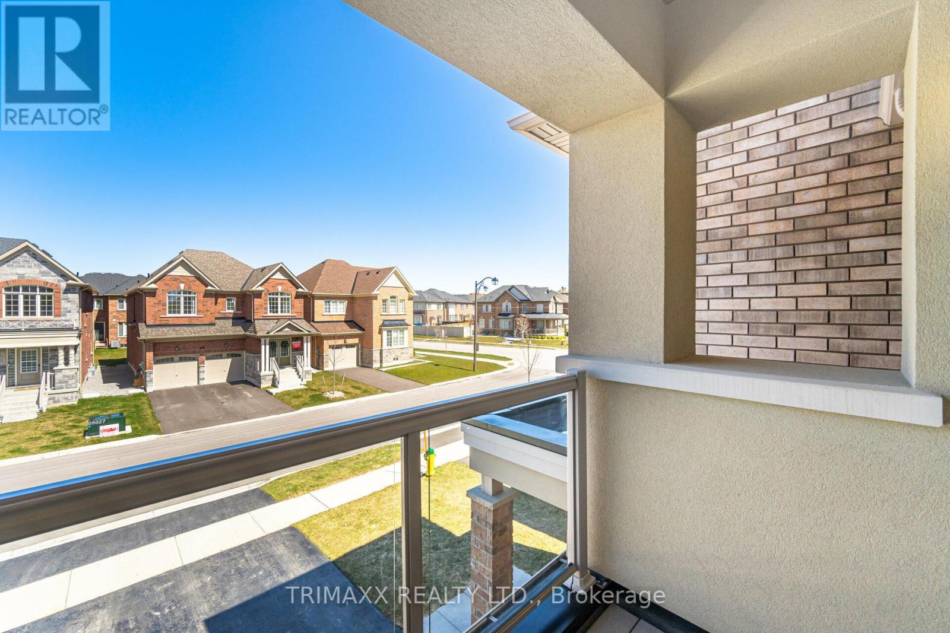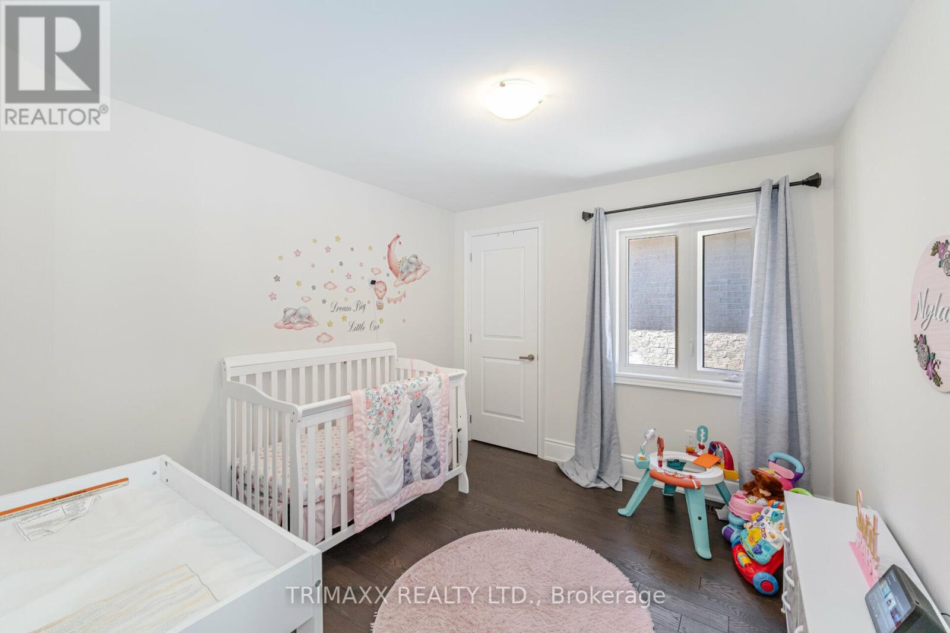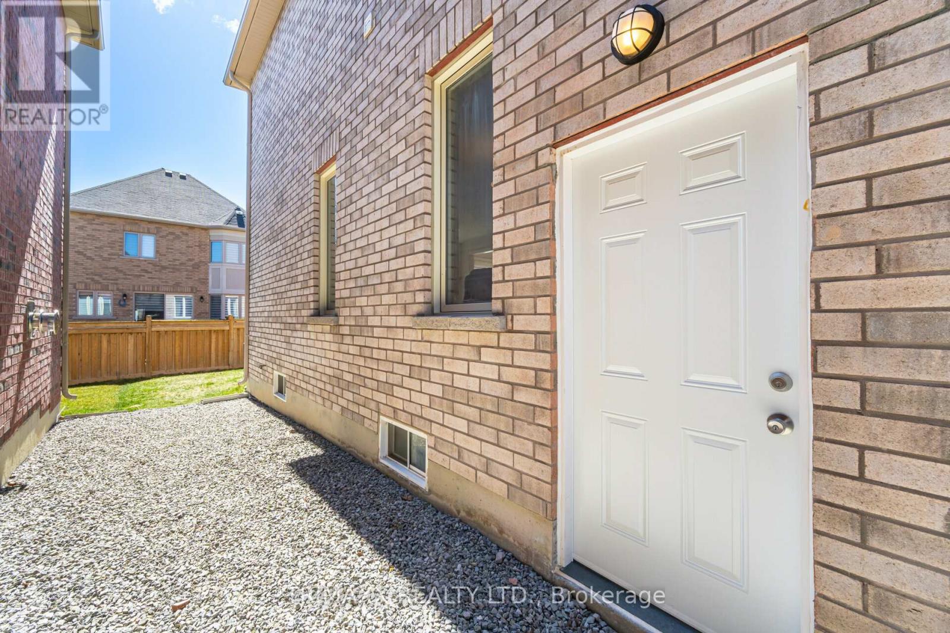6 Bedroom
4 Bathroom
Fireplace
Central Air Conditioning
Forced Air
$1,340,000
Immaculate Modern Living & Tranquil Stone/Brick/Stucco Front Home; Open Concept With Large Windows &Abundance of Natural Light, Approx 3500 SqFt Living Space including a Finished Two (2) Bedroom Basement Appt. Generously sized 4 Bedrooms, 3rd Bdrm With a Private Romantic Nature's View Balcony. Great Room, on Main, W/High Ceiling, Large Windows. 8 ft Modern Doors Through-out. Engineered Hardwood Through-out. 9Ft Ceiling Grand Foyer on Main W/Closet Doors to Ceiling. Chef's Kitchen.2nd Floor Laundry With S/S Appliances and Enamel Sink. Nestled in this Grandious Community of Queensville, this Gem Awaits its New Owner. **** EXTRAS **** Two Bedroom Separate Entrance Bsmt Appt is Rented, $2245/Month Including Utilities/Internet - Tenant Willing to Stay. (id:50787)
Property Details
|
MLS® Number
|
N8485240 |
|
Property Type
|
Single Family |
|
Community Name
|
Queensville |
|
Parking Space Total
|
6 |
Building
|
Bathroom Total
|
4 |
|
Bedrooms Above Ground
|
4 |
|
Bedrooms Below Ground
|
2 |
|
Bedrooms Total
|
6 |
|
Appliances
|
Dryer, Garage Door Opener, Hood Fan, Refrigerator, Stove, Washer, Window Coverings |
|
Basement Features
|
Apartment In Basement, Separate Entrance |
|
Basement Type
|
N/a |
|
Construction Style Attachment
|
Detached |
|
Cooling Type
|
Central Air Conditioning |
|
Exterior Finish
|
Stone, Stucco |
|
Fireplace Present
|
Yes |
|
Flooring Type
|
Hardwood, Porcelain Tile, Vinyl |
|
Foundation Type
|
Stone |
|
Half Bath Total
|
1 |
|
Heating Fuel
|
Natural Gas |
|
Heating Type
|
Forced Air |
|
Stories Total
|
2 |
|
Type
|
House |
|
Utility Water
|
Municipal Water |
Parking
Land
|
Acreage
|
No |
|
Sewer
|
Sanitary Sewer |
|
Size Depth
|
90 Ft |
|
Size Frontage
|
35 Ft |
|
Size Irregular
|
35.99 X 90.96 Ft |
|
Size Total Text
|
35.99 X 90.96 Ft |
Rooms
| Level |
Type |
Length |
Width |
Dimensions |
|
Second Level |
Primary Bedroom |
4.78 m |
5.24 m |
4.78 m x 5.24 m |
|
Second Level |
Bedroom 2 |
3.35 m |
2.78 m |
3.35 m x 2.78 m |
|
Second Level |
Bedroom 3 |
3.87 m |
3.17 m |
3.87 m x 3.17 m |
|
Second Level |
Bedroom 4 |
4.75 m |
3.17 m |
4.75 m x 3.17 m |
|
Second Level |
Laundry Room |
2.44 m |
2.07 m |
2.44 m x 2.07 m |
|
Basement |
Bedroom 5 |
3.35 m |
2.77 m |
3.35 m x 2.77 m |
|
Basement |
Bedroom |
3.51 m |
2.77 m |
3.51 m x 2.77 m |
|
Main Level |
Great Room |
7.3 m |
4.88 m |
7.3 m x 4.88 m |
|
Main Level |
Eating Area |
4.88 m |
3.66 m |
4.88 m x 3.66 m |
https://www.realtor.ca/real-estate/27100800/111-frederick-pearson-street-east-gwillimbury-queensville






