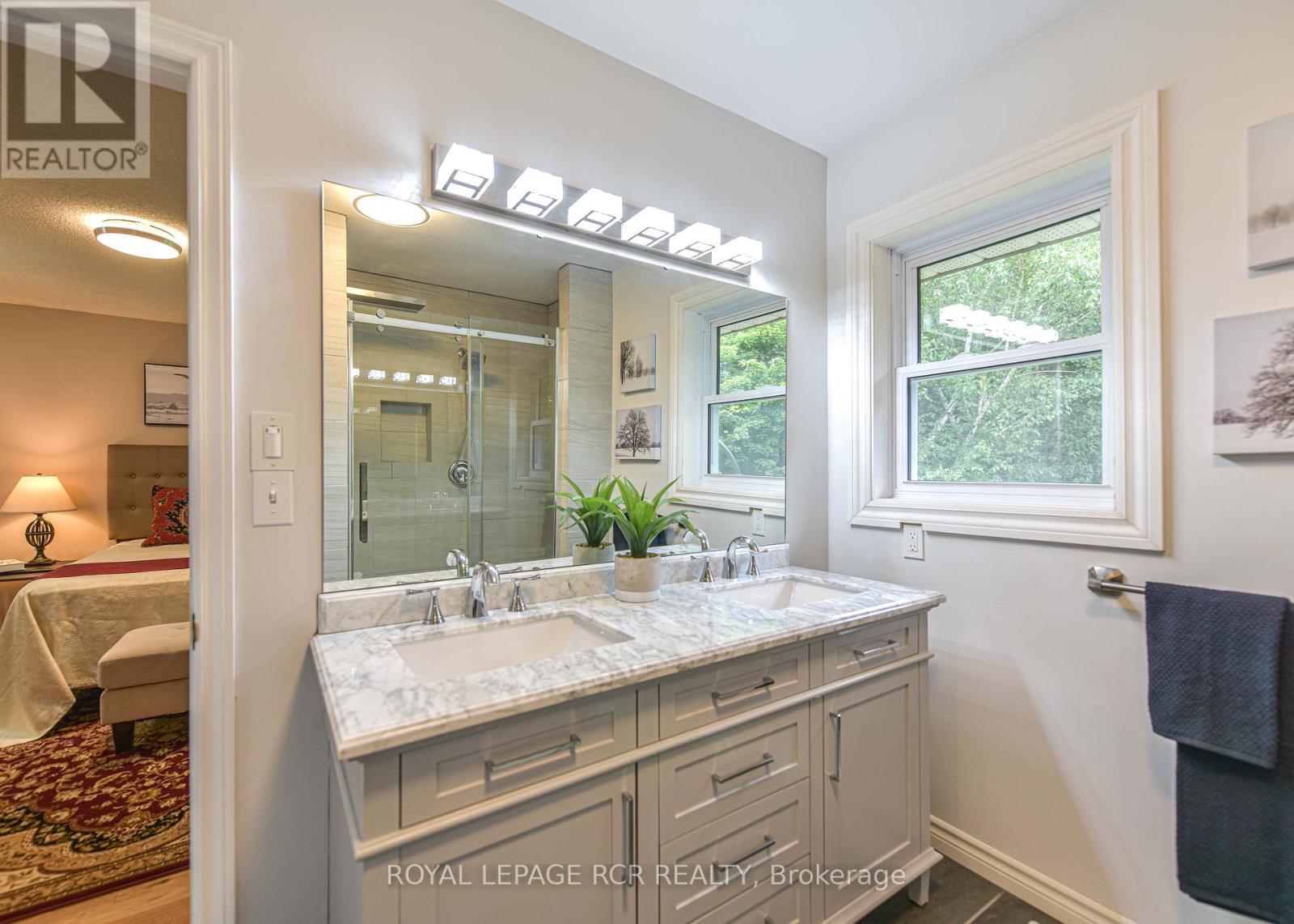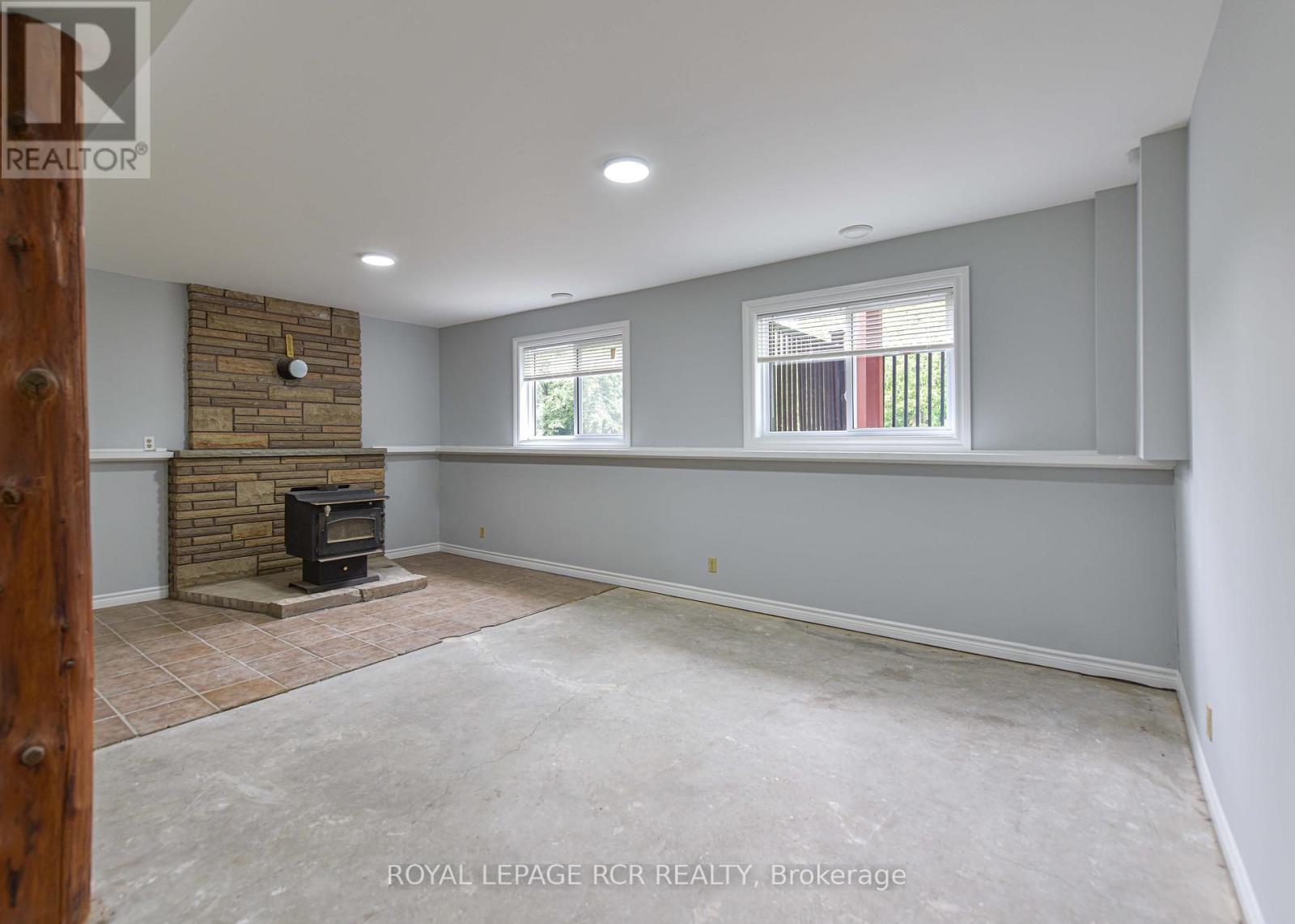4 Bedroom
2 Bathroom
Raised Bungalow
Fireplace
Central Air Conditioning
Forced Air
Acreage
Landscaped
$1,049,000
Attention all those who dream of living in the country but don't want to feel isolated. This East Oro gem on just under 4 acres affords privacy and the feel of Muskoka but close to Orillia's amenities. The open concept main level is ideal for entertaining with a walkout to a huge deck overlooking the bush and stunning pond. The lower level is mostly finished, just requiring flooring and finishing the original 4 piece bathroom. Walkout to the heated and air conditioned 4 car tandem garage (ideal for parking and large workshop) rounds out this package. Line 11 has direct access both north and southbound on Hwy 11 for easy commutes. One (1) photo is virtually staged. **** EXTRAS **** The property has Solar Panels under the Microfit Program with a contract that must be assumed by the buyer. Lower Level 4 piece roughed in. (id:50787)
Property Details
|
MLS® Number
|
S8483446 |
|
Property Type
|
Single Family |
|
Community Name
|
Rural Oro-Medonte |
|
Community Features
|
School Bus |
|
Features
|
Wooded Area, Partially Cleared, Conservation/green Belt |
|
Parking Space Total
|
14 |
|
Structure
|
Deck, Porch, Workshop |
Building
|
Bathroom Total
|
2 |
|
Bedrooms Above Ground
|
2 |
|
Bedrooms Below Ground
|
2 |
|
Bedrooms Total
|
4 |
|
Appliances
|
Garage Door Opener Remote(s), Water Heater, Water Softener, Blinds, Dryer, Garage Door Opener, Refrigerator, Stove, Washer |
|
Architectural Style
|
Raised Bungalow |
|
Basement Development
|
Partially Finished |
|
Basement Type
|
N/a (partially Finished) |
|
Construction Style Attachment
|
Detached |
|
Cooling Type
|
Central Air Conditioning |
|
Exterior Finish
|
Brick |
|
Fireplace Present
|
Yes |
|
Flooring Type
|
Laminate, Hardwood |
|
Foundation Type
|
Block |
|
Heating Fuel
|
Propane |
|
Heating Type
|
Forced Air |
|
Stories Total
|
1 |
|
Type
|
House |
Parking
Land
|
Acreage
|
Yes |
|
Landscape Features
|
Landscaped |
|
Sewer
|
Septic System |
|
Size Depth
|
197 Ft |
|
Size Frontage
|
833 Ft |
|
Size Irregular
|
833.2 X 197.98 Ft |
|
Size Total Text
|
833.2 X 197.98 Ft|2 - 4.99 Acres |
|
Surface Water
|
Lake/pond |
|
Zoning Description
|
Rg Os 2 |
Rooms
| Level |
Type |
Length |
Width |
Dimensions |
|
Lower Level |
Bedroom 4 |
3.59 m |
3.35 m |
3.59 m x 3.35 m |
|
Lower Level |
Recreational, Games Room |
8.17 m |
6.44 m |
8.17 m x 6.44 m |
|
Lower Level |
Recreational, Games Room |
5.01 m |
3.53 m |
5.01 m x 3.53 m |
|
Lower Level |
Office |
2.98 m |
2.36 m |
2.98 m x 2.36 m |
|
Lower Level |
Bedroom 3 |
3.54 m |
3.33 m |
3.54 m x 3.33 m |
|
Main Level |
Living Room |
6.18 m |
4.85 m |
6.18 m x 4.85 m |
|
Main Level |
Dining Room |
3.4 m |
3.07 m |
3.4 m x 3.07 m |
|
Main Level |
Kitchen |
3.8 m |
3.1 m |
3.8 m x 3.1 m |
|
Main Level |
Laundry Room |
2.13 m |
1.74 m |
2.13 m x 1.74 m |
|
Main Level |
Primary Bedroom |
7.97 m |
4.3 m |
7.97 m x 4.3 m |
|
Main Level |
Bedroom 2 |
3.16 m |
2.63 m |
3.16 m x 2.63 m |
https://www.realtor.ca/real-estate/27098054/872-line-11-road-n-oro-medonte-rural-oro-medonte































