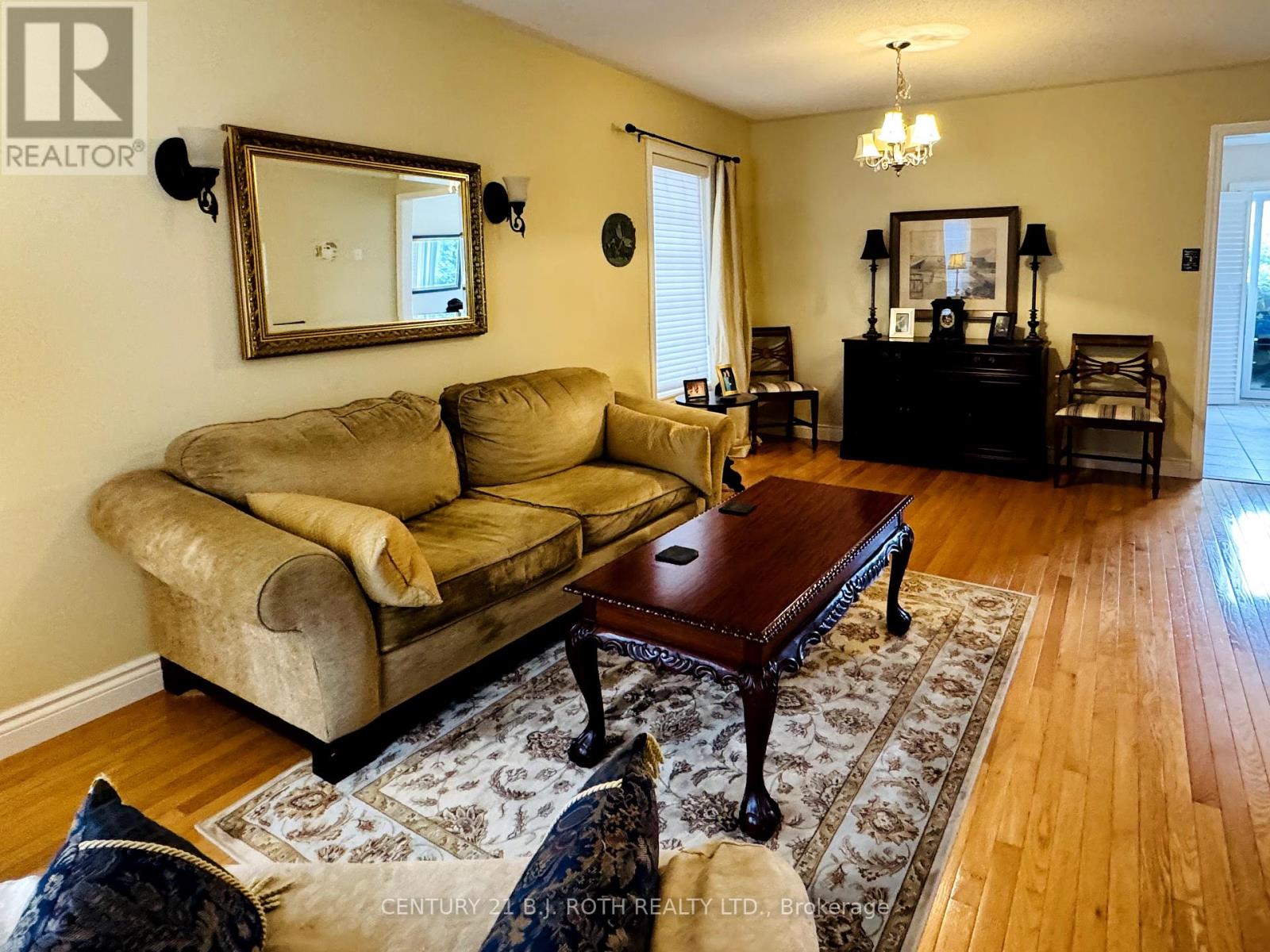3 Bedroom
2 Bathroom
Bungalow
Fireplace
Central Air Conditioning
Forced Air
$1,100,000
Located On A Unparalleled Tranquility Quite Crescent. This Lovely 3 Bedroom Summerhill Bungalow Offers A Beautiful Kitchen, a Walkout to the Deck, Ideal For That BBQ, Great For Entertaining! Walkout Up From Your Finished Basement. Hardwood Floors Where Laid Upper and Lower Levels. Open Concept Floor Plan, Living/Dining Room, Gas Fireplace Lower Level Family Room With Ample Sunlight, Above Grade Windows. This Home Is Close To All Amenities, Schools, Bus Route, Transportation, Groceries and Upper Canada Mall. Close to HWY 404 & Convenient to HWY 400. This Bungalow Is A Must See! (id:50787)
Property Details
|
MLS® Number
|
N8482492 |
|
Property Type
|
Single Family |
|
Community Name
|
Summerhill Estates |
|
Amenities Near By
|
Public Transit, Schools, Hospital |
|
Community Features
|
Community Centre |
|
Parking Space Total
|
6 |
Building
|
Bathroom Total
|
2 |
|
Bedrooms Above Ground
|
1 |
|
Bedrooms Below Ground
|
2 |
|
Bedrooms Total
|
3 |
|
Appliances
|
Water Heater, Dishwasher, Refrigerator, Stove |
|
Architectural Style
|
Bungalow |
|
Basement Features
|
Walk-up |
|
Basement Type
|
N/a |
|
Construction Style Attachment
|
Detached |
|
Cooling Type
|
Central Air Conditioning |
|
Exterior Finish
|
Brick |
|
Fireplace Present
|
Yes |
|
Fireplace Total
|
1 |
|
Foundation Type
|
Concrete |
|
Heating Fuel
|
Natural Gas |
|
Heating Type
|
Forced Air |
|
Stories Total
|
1 |
|
Type
|
House |
|
Utility Water
|
Municipal Water |
Parking
Land
|
Acreage
|
No |
|
Land Amenities
|
Public Transit, Schools, Hospital |
|
Sewer
|
Sanitary Sewer |
|
Size Irregular
|
39.4 X 109.99 Ft ; As Per Plan |
|
Size Total Text
|
39.4 X 109.99 Ft ; As Per Plan|under 1/2 Acre |
Rooms
| Level |
Type |
Length |
Width |
Dimensions |
|
Lower Level |
Bedroom 2 |
3.17 m |
4.39 m |
3.17 m x 4.39 m |
|
Lower Level |
Bedroom 3 |
3.01 m |
3.54 m |
3.01 m x 3.54 m |
|
Lower Level |
Family Room |
4.98 m |
4.98 m |
4.98 m x 4.98 m |
|
Lower Level |
Workshop |
4.5 m |
|
4.5 m x Measurements not available |
|
Main Level |
Kitchen |
6 m |
3.12 m |
6 m x 3.12 m |
|
Main Level |
Eating Area |
2 m |
3 m |
2 m x 3 m |
|
Main Level |
Primary Bedroom |
5.7 m |
3.33 m |
5.7 m x 3.33 m |
|
Main Level |
Laundry Room |
1.5 m |
2 m |
1.5 m x 2 m |
|
Main Level |
Living Room |
6.05 m |
4.05 m |
6.05 m x 4.05 m |
|
Main Level |
Dining Room |
6.05 m |
4.05 m |
6.05 m x 4.05 m |
Utilities
|
Cable
|
Installed |
|
Sewer
|
Installed |
https://www.realtor.ca/real-estate/27096998/263-paxton-crescent-newmarket-summerhill-estates

























