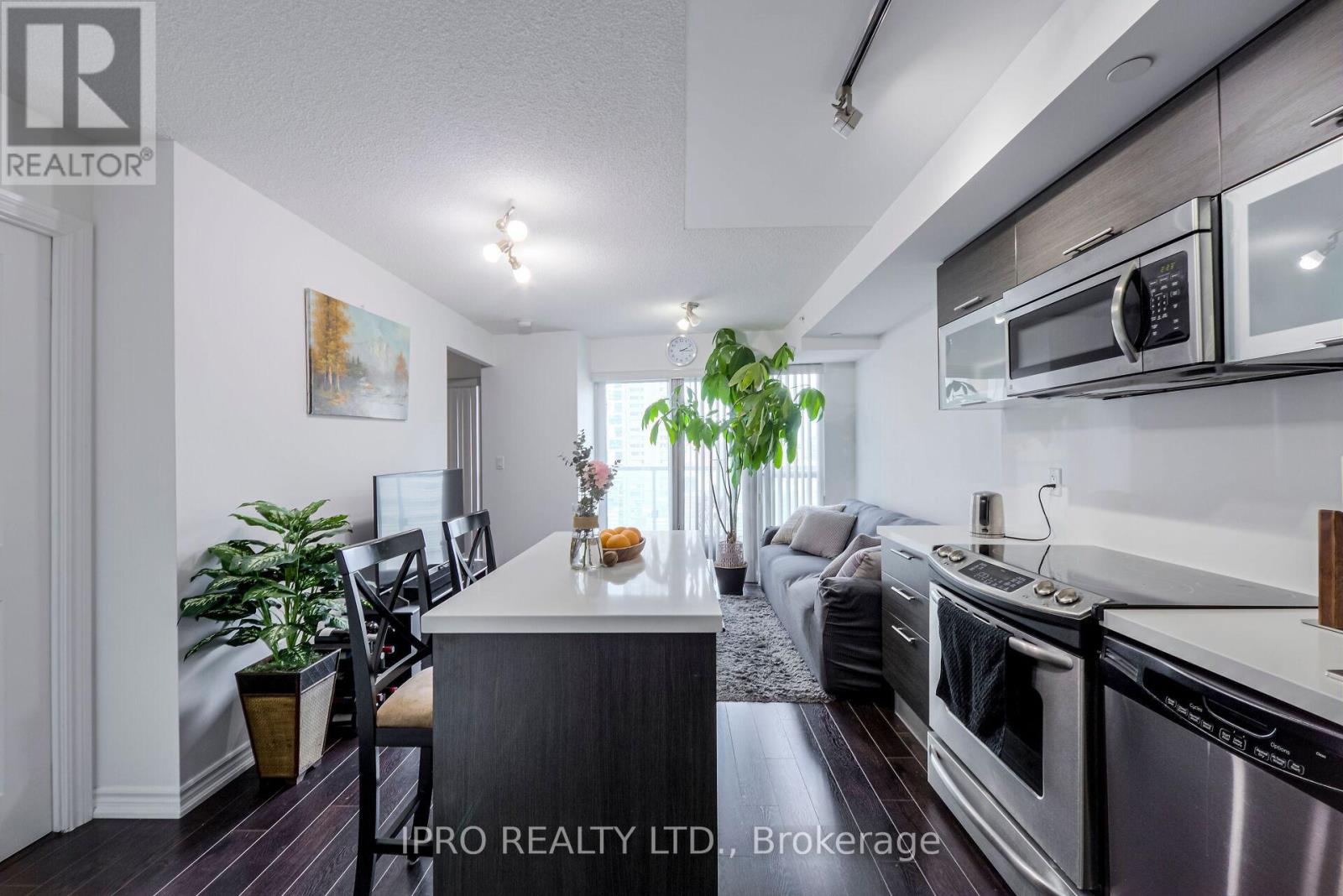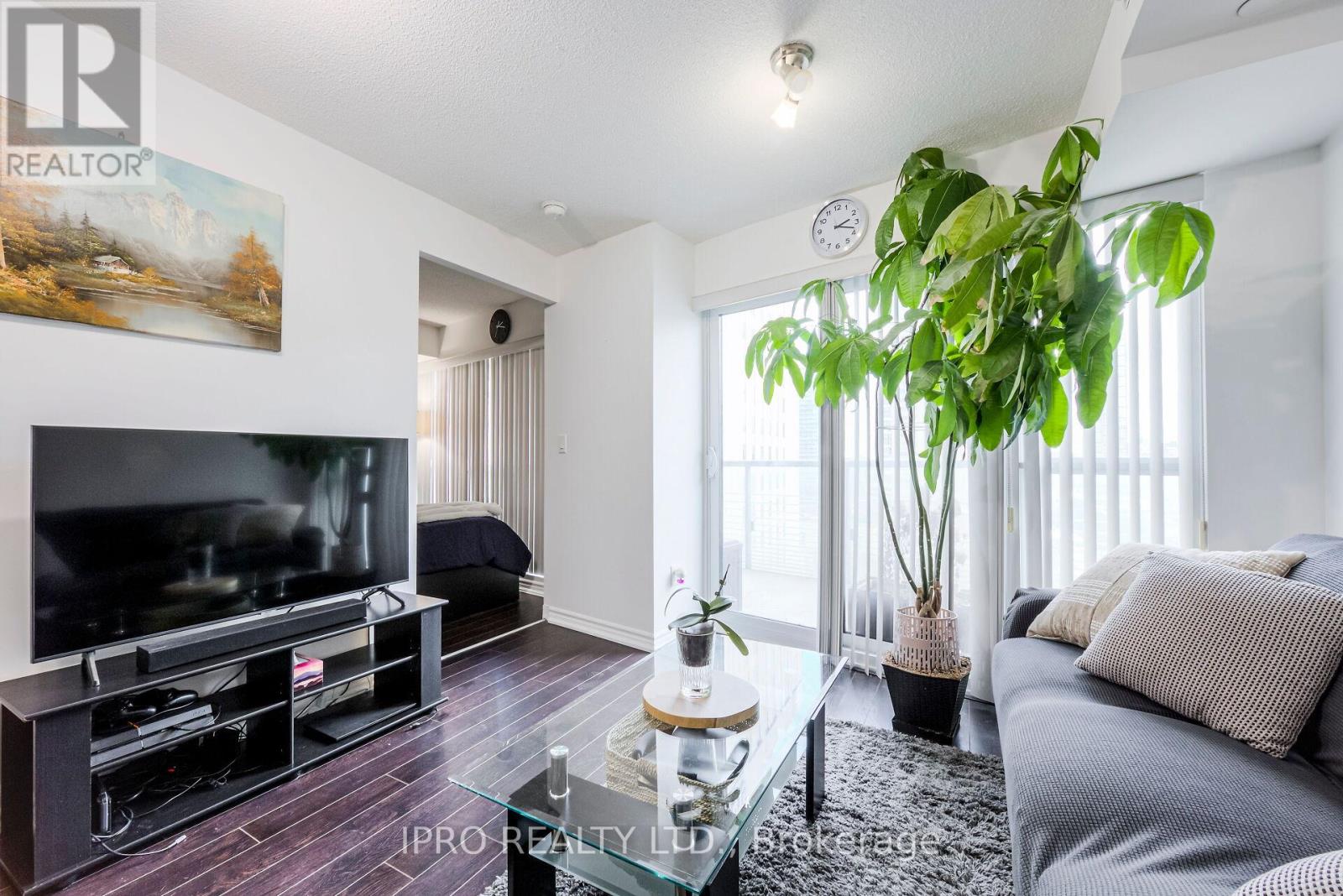289-597-1980
infolivingplus@gmail.com
708 - 386 Yonge Street Toronto, Ontario M5B 0A5
2 Bedroom
1 Bathroom
Central Air Conditioning
Forced Air
$729,000Maintenance, Water, Insurance, Common Area Maintenance
$602.39 Monthly
Maintenance, Water, Insurance, Common Area Maintenance
$602.39 MonthlyDowntown location with direct indoor access to 24 hour groceries, restaurants, and College Subway. Steps to the Eaton Centre, the Path system, universities and hospitals. Access to Higher Ground Health Centre. Terrace with barbecues, loungers, party room, meeting and theatre rooms. Next door park with playground area and winter skating trail. Unit features quality laminate throughought and a decent sized den used as second bedroom/office. **** EXTRAS **** fridge, stove, dishwasher, washer, dryer, window coverings (id:50787)
Property Details
| MLS® Number | C8478756 |
| Property Type | Single Family |
| Community Name | Bay Street Corridor |
| Community Features | Pet Restrictions |
| Features | Balcony, Guest Suite |
| Parking Space Total | 1 |
Building
| Bathroom Total | 1 |
| Bedrooms Above Ground | 1 |
| Bedrooms Below Ground | 1 |
| Bedrooms Total | 2 |
| Amenities | Storage - Locker |
| Cooling Type | Central Air Conditioning |
| Exterior Finish | Concrete |
| Heating Fuel | Natural Gas |
| Heating Type | Forced Air |
| Type | Apartment |
Parking
| Underground |
Land
| Acreage | No |
Rooms
| Level | Type | Length | Width | Dimensions |
|---|---|---|---|---|
| Flat | Living Room | 5.6 m | 3.6 m | 5.6 m x 3.6 m |
| Flat | Kitchen | 5.6 m | 3.6 m | 5.6 m x 3.6 m |
| Flat | Bedroom | 3.1 m | 3 m | 3.1 m x 3 m |
| Flat | Den | 2.95 m | 2.85 m | 2.95 m x 2.85 m |
https://www.realtor.ca/real-estate/27091652/708-386-yonge-street-toronto-bay-street-corridor





























